|
| Author |
Message |
Ladyfox
Member
|
# Posted: 11 Jun 2020 08:32
Reply
Hello everyone!
So hubby and I recently bought a 10 year old 24’ x 28’ cabin on some land in Northeastern Wyoming. We plan to live there offgrid eventually but as of right now its an empty shell.
The most concerning thing to me is the “foundation†which is made up of treated lumber and deck blocks(pics included below). The subfloor inside is pretty water damaged/warped and needs ripped up but I’m fairly certain some of the beams have settled as well. Some construction buddies told me to jack and shim it but I’m worried about further settling once we start to build. I’m not sure how much weight the current “foundation†can support.
What would be the best way to sure it up? Concrete sonotubes? Concrete blocks? It gets very cold there. -50 being the coldest according to the neighbors, so we’d have to dig down like 6’+ if we went the concrete pillar route lol But I’m willing to go the extra mile just to know it’s going to be solid for the future.
I’ve also done some research into shallow frost protected foundations. Does anyone know anything about them? I know they’re typically done with monolithic foundations but I’m thinking mayyyybbe I could achieve the same effect with insulation and concrete blocks....??
Any advice would be GREATLY appreciated!!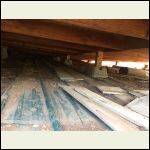
9202B5BD892C47988.jpeg
| 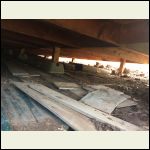
C927B4C3533D4B5E9.jpeg
| 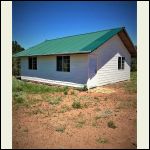
6D1497BAEB0747BDA.jpeg
|  |
|
|
Brettny
Member
|
# Posted: 11 Jun 2020 11:28
Reply
Another poor start to a nice cabin. Since the floor needs to be ripped up take it up and put sono tubes in from the inside on real girters and posts, 4x4s are to small.
|
|
frankpaige
Member
|
# Posted: 11 Jun 2020 13:07
Reply
I just wonder? Two things. First water damage? Where did the water come from? Roof? Windows? Other?
Second, how uneven is the floor? 10 years is quite a spell. True, maybe not the best foundation. And really? How much more are you adding to this structure? I would first get rid of the subfloor, then see what your beams look like and how uneven it is. Wishing you the best.
|
|
Ladyfox
Member
|
# Posted: 11 Jun 2020 14:19
Reply
Thanks Brettny,
I agree. The previous owner/builder cut corners in an obvious way. It's a shame since the location is gorgeous.
How many/far apart do you recommend putting the sonotubes? What size posts are we talking? 
|
|
Ladyfox
Member
|
# Posted: 11 Jun 2020 14:39 - Edited by: Ladyfox
Reply
Quoting: frankpaige I just wonder? Two things. First water damage? Where did the water come from? Roof? Windows? Other? Second, how uneven is the floor? 10 years is quite a spell. True, maybe not the best foundation. And really? How much more are you adding to this structure?
Lol sorry here's some more background on it.... This was the previous owner's pet project/hunting cabin. Neighbors tell me when he built the floor he let it sit for weeks to get rained on before finishing the walls/roof. Then he screwed 2 x 10s down overtop the osbs to 'hide it', further compromising the osbs. Smh.
He also neglected the guttering so I'm sure whenever there was a heavy storm the water just gushed straight off the roof to the surrounding ground.
The warping is more noticeable in the back of the building than the front. I'd say its more long than it is high. The worst bump is probably raised 1/2" or so than the rest of the floor. If you lay a level on most spots its way off.
We were planning on putting in a kitchen, bedroom, small bath and a loft. 
|
|
Brettny
Member
|
# Posted: 11 Jun 2020 15:49
Reply
12in sono tubes 6x6 posts.
What size floor joists are there?
|
|
Ladyfox
Member
|
# Posted: 11 Jun 2020 16:15
Reply
Ok. Thanks. 
Joists are 2’ x 6’
|
|
Nobadays
Member
|
# Posted: 11 Jun 2020 18:38 - Edited by: Nobadays
Reply
From the pictures... it looks like the floor joists are at least 2x8 (comparing to the size of the 4x4 posts). Are you sure they are 2x6? The PO might have done the joist right...except it looks like he just nailed the joist to the side of the posts.
|
|
|
Ladyfox
Member
|
# Posted: 11 Jun 2020 18:55
Reply
Quoting: Nobadays From the pictures... it looks like the floor joists are at least 2x8 (comparing to the size of the 4x4 posts). Are you sure they are 2x6? The PO might have done the joist right...except it looks like he just nailed the joist to the side of the posts.
Nobadays,
Yeah, I’m fairly certain. Just measured them last time I was up there. 
|
|
toyota_mdt_tech
Member
|
# Posted: 11 Jun 2020 23:00
Reply
Quoting: Brettny Another poor start to a nice cabin. Since the floor needs to be ripped up take it up and put sono tubes in from the inside on real girders and posts, 4x4s are to small
And it looks like the 4X4's are screwed to the side of the rim joist vs being under it. Means load of entire cabin is going through some screws. Or am I looking at it wrong?
|
|
Princelake
Member
|
# Posted: 12 Jun 2020 06:56
Reply
Ya that's what I noticed to! With movement those 4x4s will bust through the floor! Are there any actual beams?
|
|
Brettny
Member
|
# Posted: 12 Jun 2020 08:20 - Edited by: Brettny
Reply
Wow 2x6 floor joists cant span much. Tell me there at least 16in on center? With 2x6 floor joists your really going to need a girter about every 4-5ft across the 24, way to make a solid floor.
Your going to have a hell of a time fixing this properly. With the amount of work I'm seeing here I would have bought this cabin with the intentions of useing the roofing and possibly saving the walls. Build a better foundation next to it and tearing this down is how I would do it.
|
|
Ladyfox
Member
|
# Posted: 12 Jun 2020 08:21 - Edited by: Ladyfox
Reply
Quoting: toyota_mdt_tech And it looks like the 4X4's are screwed to the side of the rim joist vs being under it. Means load of entire cabin is going through some screws. Or am I looking at it wrong?
Quoting: Princelake Ya that's what I noticed to! With movement those 4x4s will bust through the floor! Are there any actual beams?
I think you're both right! Wow. I thought it was an optical illusion at first but some of the 4x4s definitely don't look like they're positioned correctly.
I can't believe I didn't notice it before.
So can I even rip the floor up without the place collapsing on me? 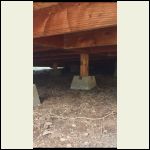
ABBF85A50CC143528.png
| 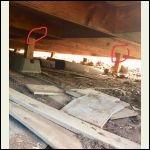
171B78B3865046419.jpeg
|  |  |
|
|
Ladyfox
Member
|
# Posted: 12 Jun 2020 08:42
Reply
Quoting: Brettny Wow 2x6 floor joists cant span much. Tell me there at least 16in on center? With 2x6 floor joists your really going to need a girter about every 4-5ft across the 24, way to make a solid floor. Your going to have a hell of a time fixing this properly. With the amount of work I'm seeing here I would have bought this cabin with the intentions of useing the roofing and possibly saving the walls. Build a better foundation next to it and tearing this down is how I would do it.
Yeah they are.
If I have to do girders that's fine with me. Starting from scratch isn't really an option for me right now but I'll think about it.
|
|
Brettny
Member
|
# Posted: 12 Jun 2020 08:56 - Edited by: Brettny
Reply
If my math is correct you will need about 7 girters 28ft long. The taller you make these the less sono tubes you will need. With the cabin being so low to th ground I dont see an easy way to dig for a sono tube.
Was this cabin looked at by someone that builds like an inspector or friend with knowledge prior to paying for this property?
In all reality I may be easier to build a proper foundation next to it with new 2x12 floor joists and 3/4in sub floor then drag the cabin onto the new foundation. Then you could take away the 2x6 floor joists. Either way it's an enormous amount of work to save 4 walls and a roof. Some of which you could take down and re arrect anyway.
|
|
Ladyfox
Member
|
# Posted: 12 Jun 2020 09:24 - Edited by: Ladyfox
Reply
Quoting: Brettny If my math is correct you will need about 7 girters 28ft long. The taller you make these the less sono tubes you will need. With the cabin being so low to th ground I dont see an easy way to dig for a sono tube. Was this cabin looked at by someone that builds like an inspector or friend with knowledge prior to paying for this property? In all reality I may be easier to build a proper foundation next to it with new 2x12 floor joists and 3/4in sub floor then drag the cabin onto the new foundation. Then you could take away the 2x6 floor joists. Either way it's an enormous amount of work to save 4 walls and a roof. Some of which you could take down and re arrect anyway.
Yeah we had it looked at. We bought it more for the land than anything tho. Previous owner had lumber piled in the crawlspace opening at the time so it wasn't easy to look at the bottom. Really wish I could find this guy and smack him....ugh. But it doesn't really matter, I'm at where I'm at with this.
I'll think about what you said. I really appreciate your advice, just tryin to wrap my head around all this. I honestly don't know how the place has remained standing with the wind and snow all these years. I honestly don't know how the place has remained standing with the wind and snow all these years.
|
|
Princelake
Member
|
# Posted: 12 Jun 2020 14:18
Reply
I'm trying to think how you can do this and not tear the whole thing down.
If you have a truss roof I think I'd replace both sides(one side at a time) with a Sono tubes and beams.
Then you can probably completely cut out the plywood and 2x6 joist floor.
Then it'd be wide open and inside dig for new Sono tubes and beams.
Then reframe the floor and put new plywood down.
|
|
ICC
Member
|
# Posted: 12 Jun 2020 14:41 - Edited by: ICC
Reply
I hope you did not pay for the person "to look at it" because if they knew anything about construction they should have given yo a big warning. I would have said to run away, or to consider the structure to be wasted building materials that might be salvagable. Salvagable as in take it apart and re-use.
Maybe there is some hope. BUT it is very difficult to tell from those pictures.
IF you were planning on building a 24 x 28 building and came asking for how to do it, IF Piers and beams HAD to be the foundation type used, you would be advised to use three beams (or girders as they are also called) running the 28 foot length. One out at the long sides and one central. Then floor joists laid on top of those across the width, using 12 or 14 foot joist lumber with an overlaop in the middle.
I can't tell for sure what the orientation of any of those 2x's are in the pictures. More meaningful is that looking at the images no one can be certain where on begins and one ends. The method of using the posts is real dangerous crap.
IF you can make a drawing of each joist length, how long it is, where it is supported, where and how one is fastened to another, etc. then maybe some more useful information about how this might be saved can be suggested. As it is it appears that the entire structure will collapse to the ground if a few posts fasteners fail.
When one 2x floor joist has an end butted up to another 2x at a 90 degree angle the one being butted up against the side of the other is usually supported by a metal hanger bracket that is designed for the job or by a pier (a post). There is not a metal hanger in sight. Unless the photos simply do not show them that is a disaster in wait.
The good thing is you said you bought the place for the land. Hopefully it was a fair price for just the land and you can plan and build a proper foundation and build a new proper building on that. It would some work to dismantle but there should be material that can be re-used. Keep in mind that if you decide to re-use sometimes previous nail or screw holes are in the wrong spot with something like siding or metal roofing.
I would be careful about doing any labor under that structure. The good part is that when building structures fail it is usually a slow collapse unless the weather is stormy or an earthquake happens. But "usually" is not a guarantee that one would be able to safely, quickly scurry out from under if it began to groan.
I would need to have a closer detailed look at the way the floor structure was put together, or see a very detailed drawing, before I could venture how to effect a safe solution to repairing the existing structure.
|
|
Ladyfox
Member
|
# Posted: 12 Jun 2020 15:35
Reply
Given a lot of thought, we’re probably going to go the safer route and build a separate house with a frost protected foundation.
And yes, we got the land for a great price. The only drawback is the remoteness of it.
Thank you everyone for your replies!
|
|
ICC
Member
|
# Posted: 12 Jun 2020 16:00 - Edited by: ICC
Reply
Just to be sure that you already know, a frost protected shallow foundation for a building that is unheated in winter has different requirements than one for a building that is heated to some degree. It is still quite feasible, but different.
|
|
toyota_mdt_tech
Member
|
# Posted: 12 Jun 2020 19:32 - Edited by: toyota_mdt_tech
Reply
I think if all the flooring was removed (right down to the floor joist), it would be accessible to put in new footers, but still a time consuming job, but would be out of the weather and just nibble on it a footer at a time. Then when its all up to specs, then you can insulate and put in sub floor.
|
|
spencerin
Member
|
# Posted: 12 Jun 2020 20:59
Reply
Can you take pictures of the inside and show us what you're giving up on in favor of a brand-new build?
|
|
toyota_mdt_tech
Member
|
# Posted: 12 Jun 2020 23:11
Reply
Quoting: Princelake Ya that's what I noticed to! With movement those 4x4s will bust through the floor! Are there any actual beams?
Or the whole cabin will flop right down to the grade. I'd hate to be under it if that happens (DRT)
|
|
Bruces
Member
|
# Posted: 13 Jun 2020 10:40
Reply
What is the ground like to dig under the cabin ? If you have temperatures that cold ,you also more than likely have snow ,so in the end the cabin should be raised up a block or two out of the ground .I unfortunately fix many cabins with foundation problems ,and have no problem saying yours would be easy .We would start by jacking and blocking between your present crap ,then remove the current and replace with whatever we deemed appropriate ,helical piles ,poured concrete ,blocks,whatever works for you and your area .I would also at minimum ,marry another 2x6 to your existing floor joists ,but if you wish to do it better you can use 2x10 or 2x12 as well .If I am seeing only 3 rows of blocks currently ,depending on what you use for joists ,we would also install another two rows in there .It should take myself and a helper about a week to have the bulk of it done assuming reasonable digging .As someone above mentioned ,removing the floor will drastically help with parts of the job depending on how you go .If you want to get a bit of an idea what I am talking about ,there used to be some tv shows about crews moving homes ,watch a few of those and besides the actual moving part you will see the basics about jacking ,blocking,cribbing .
|
|
toyota_mdt_tech
Member
|
# Posted: 13 Jun 2020 19:51
Reply
Bruces, shove steel I beams under it, several, then have them extend out each end, then start jacking, cribbing, jacking, cribbing and get it elevated, install foundation, then lower it all back in place on a live strong level and even elevated foundation.
I guess all this depends on what shape the cabin in built, was there many other errors like we saw on the blocks screwed to rim joist etc?
If its solid, might be worth it.
|
|
Bruces
Member
|
# Posted: 13 Jun 2020 20:35
Reply
That works fine Toyota ,but not everybody has easy access to beams that long and moving them around is tough without some equipment .The pictures leave a lot to be desired ,and we don’t know the skills and abilities of the owner ,or if they are in a position to hire a pro to do it .I was going on the assumption the owner would try doing it themself without a lot of equipment or manpower .I Am new here and reading the threads it seems that generally the members are hands on which is great .
|
|
Brettny
Member
|
# Posted: 16 Jun 2020 05:51
Reply
Quoting: toyota_mdt_tech If its solid, might be worth it.
If they built the foundation like this what are the chances they know how to frame a wall or roof? I wouldnt think to much.
If your going to pay someone to fix this it may be cheaper to start over.
|
|
ICC
Member
|
# Posted: 16 Jun 2020 10:48
Reply
Exactly my thoughts. When the foundation and floor is such a mishmash of poor construction who knows what details one is going to find with window/door headers and jack studs, top plates, how the sheathing is attached, the rafter to wall connection, rafter ties, etc. etc.
|
|
|

