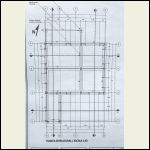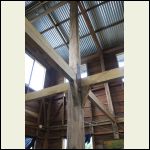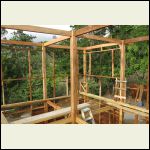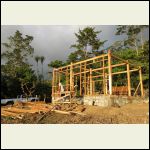|
| Author |
Message |
Seth
Member
|
# Posted: 22 Aug 2014 18:06
Reply
Hey all,
In a month I'll be heading back to Costa Rica to put the second floor on my cabin there... and I'm trying to figure out a few structural details before I get down there.
The place has a slightly-right-of-center post that's about 10"x10", with 3"x6" (actual size) cross beams tied into it (fit in and bolted through) (see "Plan" and "Center Column" images). 3"x6"s form the tops of the walls as well, supported by 6"x"6" posts on all corners and in the wall centers.
The shortest N-S spans between wall centers and cross-beams is about 2.5 meters (8.2 feet).
My local wood-supplier says he can cut me 2.5"x6" eucalyptus floor joists. Down there they space joists sometimes 31" or more apart (!!) but I've suggested about 24" centers, which is significantly closer together than anything I've seen there.
One question I have is, assuming everything so far is kosher enough for 3rd world construction:
Would it be better to use joist hangers in between the 3"x6"s (assuming I can find them in Costa Rica) or put the joists on top of the 3"x6"s and make a union of two 2.5"x6"s centered on those beams?
The floor in total will be about 323 sq ft (cabin is 6m x 5m) minus the small stairwell (L-shaped, will go in bottom right corner of plan and arrive at that N-S cross beam) and all I'll ever have up there is a couple of not-heavy beds, a couple of occasional guests, and some clothes. So the load shouldn't be too heavy.
Any advice would be really appreciated. Check out attached photos for some detail. Thanks for looking!
Plan
| 
Center Column
| 
Upstairs Center
| 
From Outside
|
|
|
PatrickH
Member
|
# Posted: 22 Aug 2014 21:27
Reply
If headroom is not an issue I would prefer the joist sit on top of the header hanging floor joists is generally only done for headroom.Example if you need a deep 14-18" header you may not want that exposed into living space so you will let-in the header and hang the joists I posted a picture of the most used standard floor joist framing used.
|
|
Seth
Member
|
# Posted: 22 Aug 2014 21:47
Reply
Quoting: PatrickH If headroom is not an issue I would prefer the joist sit on top of the header hanging floor joists is generally only done for headroom
Good thought. Head room is not an issue in this case. With the illustration you included, is there any ideal amount of overlap? And, would you simply screw the two together in a few places where they overlap? Thanks for your help.
|
|
Don_P
Member
|
# Posted: 22 Aug 2014 22:24 - Edited by: Don_P
Reply
The scarfed beam in the "center column" pic is not capable of bearing any load. From the pics it appears then that joists need to run in the direction of the ridge. I would put wood on wood and avoid joist hangers as you'll probably not be able to find them at the size you need and if the wood is rough sawn it will vary in thickness. It looks like the joists could rest on the cross beams and wall beams. Lap the joists over the cross beams if neccessary, blocking between them over the beam and at the walls would help keep the wood straight as it dries.
There are many eucalyptus varieties and the wood is likely ungraded so design properties are an unknown. There is nothing wrong with wide joist spacing if the joist is strong enough for the load and the flooring itself is thick enough to handle the span between joists. I've done 1.5" thick flooring over joists spaced 32" many times.
Edit, I was doing other stuff between reading the op and posting.
Typically nail structural parts together rather than screwing, screws tend to be brittle and fail suddenly in shear where nails bend. Laps should not extend past the bearing more than about 3" to avoid squeekers.
|
|
Seth
Member
|
# Posted: 22 Aug 2014 22:36
Reply
Quoting: Don_P The scarfed beam in the "center column" pic is not capable of bearing any load.
Though the photo is not clear it is glued and bolted through and fit into that center column... is there anything else I can do to strengthen it? It supported quite a load during the roof construction.
|
|
Don_P
Member
|
# Posted: 23 Aug 2014 06:41
Reply
It appears to be well short of the column and upside down to support load. I'd say the bolt was carrying the load. That would be your call. You could sandwich a couple of more beams on the post side of the beams in that direction... which wouldn't hurt a thing, those are lightweight for girders, and weld up a bracket bolted to the beam to set them on. It would be good looking and stronger to put a deeper beam alongside the present one then finish with another 3x6 to give a stepped bottom profile.
|
|
Seth
Member
|
# Posted: 23 Aug 2014 12:41
Reply
Quoting: Don_P It appears to be well short of the column and upside down to support load. I'd say the bolt was carrying the load. That would be your call. You could sandwich a couple of more beams on the post side of the beams in that direction... which wouldn't hurt a thing, those are lightweight for girders, and weld up a bracket bolted to the beam to set them on. It would be good looking and stronger to put a deeper beam alongside the present one then finish with another 3x6 to give a stepped bottom profile.
I had a feeling during construction that the builder had miscalculated lengths and not brought sufficiently long beams, and that the scarfing was an attempt to save face knowing I wouldn't know much about structural integrity... sorry to hear my suspicions were correct. I hope it's salvageable. Is there any chance you'd be willing to make me a little sketch of your proposed solution so I can understand it better?
|
|
Don_P
Member
|
# Posted: 24 Aug 2014 00:41
Reply
Yup, kinda fried right now, 18 hrs for a benefit and need to clean up tomorrow, stand by and I'll sketch it in the next day or two.
|
|
|
Don_P
Member
|
# Posted: 24 Aug 2014 21:11 - Edited by: Don_P
Reply
The attached pics are what I was thinking of, basically 2 beams at 3x6 sandwiching a 4x8 to create a built up girder. For the spans and what we use for sleeping room design load this works in a wood that has the strength of #2 douglasfir or better. The second pic shows the beam hangers I was envisioning having fabricated by a local welder out of something like 1/4" steel, then bolt the back to the post and another to the wall beam, repeat on the opposite side of the 10x10. The scarf is one problem but the overall beam size is quite small presently to support the floor joists.
|
|
Seth
Member
|
# Posted: 20 Sep 2014 02:04
Reply
Thanks so much Don - was out doing fieldwork for a few weeks but just saw this. I'm headed down there in a couple weeks and will make a post about how things turn out. I really appreciate your input.
|
|
|

