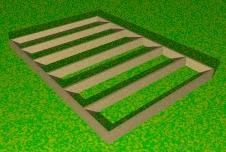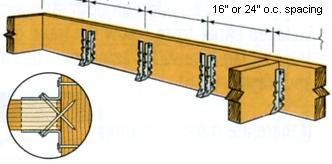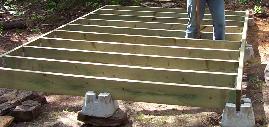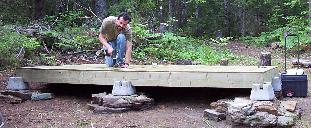Building Your Small Cabin Floor
 For wooden frame small cabin structures, use 2"x8" (or at least 2"x6") joists made from pressure treated timber.
For wooden frame small cabin structures, use 2"x8" (or at least 2"x6") joists made from pressure treated timber.
Note:
Some newer pressure-treated wood chemicals may be corrosive to steel connectors, brackets, anchors and fasteners. Because of this manufacturers of these metal parts have developed newer, more corrosion-resistant versions of their products. Some of these are marketed as: ZMAX (heavier zinc coating), HDG (Hot Dip Galvanized), or STT300 (stainless steel Type 316L).
For example, when using Simpson Strong-Tie products, look for the part number ending with "Z", i.e., LUS24 vs. LUS24Z.
 The outside perimeter dimensions of your small cabin floor frame need to be exact in the size of your choosing (for example, 8x12 ft). It means you need to cut joists to their proper length before nailing the floor frame together (for example, 8 ft less 2*1.5 = 7' 9").
Construct the floor frame of your small cabin by nailing joists together with joist hangers.
The outside perimeter dimensions of your small cabin floor frame need to be exact in the size of your choosing (for example, 8x12 ft). It means you need to cut joists to their proper length before nailing the floor frame together (for example, 8 ft less 2*1.5 = 7' 9").
Construct the floor frame of your small cabin by nailing joists together with joist hangers. After your small cabin floor frame is built, it is time to place the subfloor sheeting. Use 5/8" pressure treated plywood. Three of these 4x8 ft sheets will nicely cover an 8x12 ft cabin floor.
After your small cabin floor frame is built, it is time to place the subfloor sheeting. Use 5/8" pressure treated plywood. Three of these 4x8 ft sheets will nicely cover an 8x12 ft cabin floor.Nail or screw plywood sheets no more than 8" apart on all floor joists.
 I would stress again that you must use pressure treated timber for the cabin floor frame and subfloor sheeting. (And obviously support beams if you decided to go with this type of foundation/flooring structure).
I would stress again that you must use pressure treated timber for the cabin floor frame and subfloor sheeting. (And obviously support beams if you decided to go with this type of foundation/flooring structure).
| << Build Small Cabin Foundation | Small Cabin HOME | Build Small Cabin Frame >> |