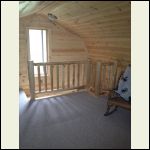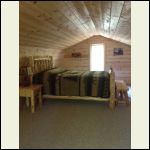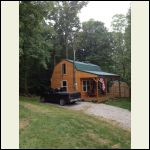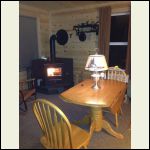| . 1 . 2 . >> |
| Author |
Message |
pfireproof
Member
|
# Posted: 18 Jun 2012 07:12am
Reply
95% done. Gutters go on this week and we can hook up the rain barrel. Propane is just about hooked up. Solar panel is working great. Stayed over this weekend for the first time. Wow, what a quit place. Waiting for the cedar log bed to come in and the upstairs will be done.
 cabin cabin
 cabin cabin
 cabin cabin
 water and propane water and propane
 stairs stairs
 up stairs up stairs
 cabin cabin
 field view field view
|
|
VTweekender
Member
|
# Posted: 18 Jun 2012 07:28am
Reply
Love every bit of it!!!! nice..nice...nice..nice....!!!!
|
|
naturelover66
Member
|
# Posted: 18 Jun 2012 07:29am
Reply
Beautiful...... great work !!!
|
|
neb
Member
|
# Posted: 18 Jun 2012 07:39am
Reply
awesome very nice.
|
|
BRL
Member
|
# Posted: 18 Jun 2012 08:09am
Reply
Looks nice and cozy! Good Job!
|
|
TheCabinCalls
Member
|
# Posted: 18 Jun 2012 08:17am
Reply
Love it. Great job. Feels like you could arrive and just sink right into it all.
How did u secure the debarked log at top and bottom? Do you have to scribe so it meets flush?
|
|
pfireproof
Member
|
# Posted: 18 Jun 2012 08:30am
Reply
It is nailed from the top and bottom.
|
|
MJW
Member
|
# Posted: 18 Jun 2012 09:56am
Reply
The place looks great and the furniture really sets things off well.
You will be 100% off grid?
|
|
|
pfireproof
Member
|
# Posted: 18 Jun 2012 11:55am
Reply
Yes, I'm not even close to electric. So all I have so far is an 80watt solar panel. All I need right now is lights and the panel is doing a good job of that. I may add panels and batteries later on.
|
|
Rifraf
Member
|
# Posted: 18 Jun 2012 12:07pm
Reply
Amazing , congratulations !
|
|
doo-drew
|
# Posted: 19 Jun 2012 08:38pm
Reply
Awesome place! What size is it? ?
|
|
pfireproof
Member
|
# Posted: 20 Jun 2012 07:08am
Reply
It is 16X24 with a 8' deep porch
|
|
rayyy
Member
|
# Posted: 20 Jun 2012 04:18pm
Reply
Boy,now yah got my head a spinning,,,I like the look of that horiziontal pine throughout your cabin.And the bigger windows too,,,very nice.Beautiful place PF.
|
|
pfireproof
Member
|
# Posted: 21 Jun 2012 07:21am
Reply
I wanted a lot of windows. two sets two 3'X5' in the front and one 3'X5' on the side and two 31" X 51" in the back and a 42" X 42" in the bath room.
|
|
cabingal3
Member
|
# Posted: 21 Jun 2012 09:40pm
Reply
thats wonderful.good job.enjoy it u shall.its grand.
|
|
hattie
Member
|
# Posted: 22 Jun 2012 01:52am
Reply
This is BEAUTIFUL!!! Congratulations!
|
|
KSalzwedel
Member
|
# Posted: 27 Oct 2012 11:05pm
Reply
Pfireptoof, do you have a layout plan and pics of the kitchen wall? Could you post them? I am currently building a 16x24 and my stairs look exactly the same. I would like to "see" how much space I will have on that wall. My hubby wants t&g on the walls, and I wasn't sure until I saw your pics. I think it will look great!
Thanks for sharing.
|
|
rayyy
Member
|
# Posted: 28 Oct 2012 06:38pm
Reply
Ohhh,I wanna get my porch built now,how sweeeeeeeet!
|
|
dvgchef
Member
|
# Posted: 28 Oct 2012 06:55pm
Reply
Looks great, thanks for the pics!
|
|
pfireproof
Member
|
# Posted: 28 Oct 2012 07:26pm
Reply
Ksalzwedel
I really don't have a layout for the kitchen. Not sure what you mean by the kitchen wall but all the walls and ceilings are T&G. I have the wood burner (which by the way was not in yet when those pictures were taken, but the picture of the front door and rocker is the corner where the stove is now). The next corner has the kitchen in it. Then since the stair landing took up a corner I decided to utilize the space under stairs to build a small room for a portable bath room. Soon I want to post newer pictures. What I did for the kitchen was put hickory cabinets from Lowes, hickory wood floor, stove top powered with propane, a sink with a RV water pump hooked to a lawn tractor battery under the sink. The pump works "on demand", when you turn the facet on the pump comes on, when you turn it off, it goes off.
|
|
DaJTCHA
Member
|
# Posted: 28 Oct 2012 08:32pm
Reply
MORE PICTURES PLEASE! Oh, and I've got no problem admitting it, I'm jealous! 
|
|
roskopf
Member
|
# Posted: 29 Oct 2012 06:42pm
Reply
What kind of T&G did you use?
white pine, red pine, ponderosa?
I'm getting ready to purchase T&G for our small cabin...
I can get eastern white pine or red pine.
Does anyone have comments on T&G?
|
|
Herknav
Member
|
# Posted: 29 Oct 2012 09:08pm
Reply
What finish did you use on the T&G?
We just bought a fixer-upper cabin and it has some damaged paneling inside. I'm going to replace with pine T&G.
|
|
Rifraf
Member
|
# Posted: 29 Oct 2012 09:51pm
Reply
wow, beautiful !
|
|
pfireproof
Member
|
# Posted: 30 Oct 2012 07:22am - Edited by: pfireproof
Reply
I don't know what kind of pine the T&G is, my son got it from Carter Lumber. I can't remember what brand poly I used. But, here are are few up dated pics.
zzz1.JPG
| 
zzz2.JPG
| 
zzz3.JPG
| 
zzzz.JPG
|
|
|
tnky03
Member
|
# Posted: 31 Oct 2012 02:26pm
Reply
Excellent work and a beautiful cabin!
|
|
hattie
Member
|
# Posted: 31 Oct 2012 02:36pm
Reply
Beautiful furniture. Love the bedspread too!! 
|
|
trollbridge
Member
|
# Posted: 31 Oct 2012 04:38pm
Reply
Awesome job...I love how open it feels!
|
|
pfireproof
Member
|
# Posted: 21 Dec 2012 12:44pm - Edited by: pfireproof
Reply
Shot this year while staying at the cabin
|
|
rayyy
Member
|
# Posted: 23 Dec 2012 07:44am
Reply
Iv'e been grinnin-ear to ear looking at all your pictures,Pfp.It is such an awesome and exciteing feeling to be at this stage of your cabin adventure.,,,I'm still grinnin!
|
|
| . 1 . 2 . >> |

