| . 1 . 2 . >> |
| Author |
Message |
Redneck7
Member
|
# Posted: 26 Jul 2013 12:24am - Edited by: Redneck7
Reply
Hi, I'm new to this forum and when I built my tool shed with a loft up top it opened my eyes to do a cabin. I have a bunch of lumber from when I rebuilt my brothers deck last weekend. I was thinking a 16x8 mechanic shed and keep my tool shed for my wood tools. But I might build my 20x16 gambrel roof style cottage and wait on my second shed. I finish my last year of school in October and then ill start it. I'd like some advice to when it comes to power and water systems. I have a good idea for that but ill probably run a generator for when I'm awake and at home.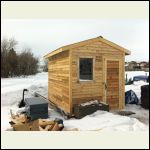
Cedar fence boards for siding and line trim and fascia.
| 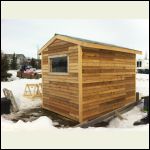
image.jpg
| 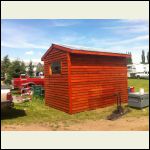
Faded faster then I thought so I stained it mahogany flame from Austria Oils.
|  |
|
|
cabingal3
Member
|
# Posted: 28 Jul 2013 10:16am
Reply
that's a really nice tool shed.cnt wait to see your cabin.it will be a very sturdy good cabin.good luck.
|
|
ErinsMom
Member
|
# Posted: 28 Jul 2013 05:15pm
Reply
I would go for the 20 x 16 gambrel roof. I like the open feeling it gives.
|
|
Smawgunner
Member
|
# Posted: 28 Jul 2013 10:15pm
Reply
Nice..heck I'd live in THAT!
|
|
Redneck7
Member
|
# Posted: 28 Jul 2013 10:44pm
Reply
Thanks everyone! Actually my family and friends say I should live in it, but I have too much crap! Hence the need for another shed.
|
|
Redneck7
Member
|
# Posted: 28 Jul 2013 11:40pm
Reply
These are the plans I drew up while working out of town. This is my main idea. The utility room will have a 250 litre holding tank, tankless hot water heater, and a pump. The toilet is going to be a compactor style, fire place for heat and ill have an electric heater in the utility room so my tank doesn't freeze during winter and my fire goes out. Power I think will be a generator. Running when I'm home and that's it.
|
|
jrbarnard
Member
|
# Posted: 29 Jul 2013 06:22am
Reply
If you plan to do rainwater collection, stick with a gable roof. Gambrel is not as good for water collection, I am told.
I have both and the gable seems to collect more.
jmo.
I have no doubt others will disagree, but do the research and see what you come up with.
Russ
|
|
Redneck7
Member
|
# Posted: 29 Jul 2013 08:39am
Reply
I was going to truck water in but I have been considering rain water in the summer, thanks for heads up Russ. The gambrel is only for the headroom in the loft. In our area according to the rain water formula, I'd have to have two holding tanks, that might mean a separate shed. I don't want them outside cause they're clear and I don't want to paint them or cover them.
|
|
|
Redneck7
Member
|
# Posted: 1 Aug 2013 11:07am
Reply
Well since I got this already started, ill expand it a bit. I've been working for my uncle behind my farm most of the summer, and he wants an octogon building 12 feet in the air. He has all the lumber a man could think of and we got 30 telephone poles at our place. Last night we hacked 10 up at 25' long and took them over. Today we stand them I hope, he's got a bobcat with an auger and a back hoe, excavators galore. So we're pretty set up that way. The total width will be 18', 11' inside the room and 3.5' deck wrapped around the hole thing. Every wall will have a window, two will have a door, and one will be solid for a wood stove. We both want to shoot geese out of it so hopefully it's up before the season starts.
|
|
Redneck7
Member
|
# Posted: 6 Aug 2013 08:59pm
Reply
Well the post are in tomorrow ill brace them and finish framing the floor. Hopefully we will have the floor on by the end of the week.
|
|
jrbarnard
Member
|
# Posted: 6 Aug 2013 09:14pm
Reply
awesome...looking forward to pics
R
|
|
Redneck7
Member
|
# Posted: 7 Aug 2013 02:45pm
Reply
Well got half the floor finished framed. We're going to lift them up in quarters on top of the poles. I have two framed like this. Two more after lunch.
|
|
Redneck7
Member
|
# Posted: 7 Aug 2013 10:03pm
Reply
I got the floor framed and everything ready to go up. We're about to brace the posts where we need them... But my uncles step sons cat went "missing" so that killed 5 hours. Now I'm a day behind because he has to go get sub floor and insulation and other hardware in the morning. I wanted the floor up today but it happens.
|
|
Redneck7
Member
|
# Posted: 8 Aug 2013 06:28pm
Reply
Got all poles braced plumb. We will be flying the floor Monday as I got to go home for the weekend. It's coming along good. We're kinda talking about making it a 3 storey house but I doubt his wife will let him. Lol
|
|
Redneck7
Member
|
# Posted: 14 Aug 2013 02:20pm
Reply
Well it's the first day back. Got this much done. Just stopping for lunch, framing the floor of the second story. Going to have a concrete pad around the bottom for the floor and te very top is gonna be next. It's so cool building this. Wish it wasn't an octogon though, be faster and easier but eh I like my challenges.
We're leaving the rim boards long so we can plank over it to put up the outside rim boards on the top.
|
|
Redneck7
Member
|
# Posted: 14 Aug 2013 02:22pm
Reply
Now I know I have to take pictures sideways with my phone or flip them in my phone but that's annoying to make sure there the right way. Sorry for that.
|
|
Redneck7
Member
|
# Posted: 14 Aug 2013 10:35pm
Reply
Well just filling in the joists tomorrow. My uncle wants an elevator in there so that will take some fancy framing. Then sheeted, walls and then put on the second floor that's already pre-framed will have to get the elevator shaft reframed.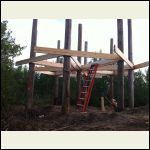
image.jpg
| 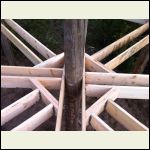
image.jpg
| 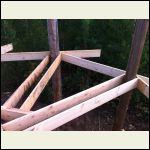
image.jpg
| 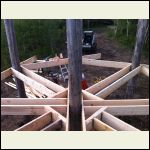
image.jpg
|
|
|
Redneck7
Member
|
# Posted: 14 Aug 2013 11:00pm
Reply
The framing looks off and that it is but only cause the poles are not exactly strait or round, but they are all squar off the the adjacent pole. Here's the veiw from the second story. The first pic is off towards my farm, second is my uncles yard that I'm working for.
|
|
Redneck7
Member
|
# Posted: 19 Aug 2013 10:26pm
Reply
Ok big update, I kept forgetting to take pictures. I'd tell you about it but ill let the pictures do the talking.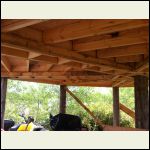
image.jpg
| 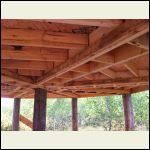
image.jpg
| 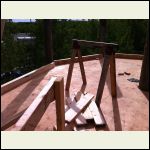
image.jpg
| 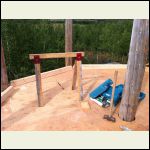
image.jpg
|
|
|
Redneck7
Member
|
# Posted: 19 Aug 2013 10:35pm
Reply
That was Yesterday and today I got this much done, all my headers cut nail, cripples nailed together, everything cut. No pre cut ordered studs, all had to be cut out of full length.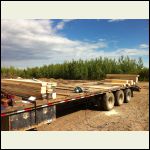
image.jpg
| 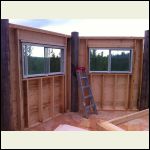
Only two walls up, had air compressor and staple issues.
| 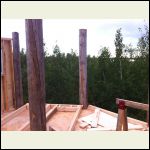
image.jpg
| 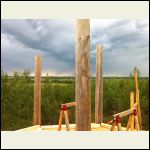
This storm made me wrap up tonight.
|
|
|
OwenChristensen
Member
|
# Posted: 20 Aug 2013 08:24am
Reply
That's so cool. I've built a lot of deer stands, but that's a dream. It's hard to work on the outside. Isn't it?
|
|
Redneck7
Member
|
# Posted: 20 Aug 2013 08:38am
Reply
Oh the hardest part is nothing is square, the posts are round. There's definetly hard times but its coming along. Theres nothing wron with a challenge, but my uncle keeps changing his mind too which sucks. But it's a really cool project. Never again ill build with telephone posts.
Kyle.
|
|
Redneck7
Member
|
# Posted: 21 Aug 2013 04:41pm
Reply
Well all the walls are up and I got a deck in. Gonna get two more landings in then the stairs and te next floor on and sheeted. That should be all for this year. Maybe more this winter but I doubt it.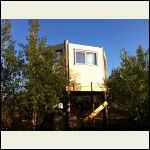
image.jpg
| 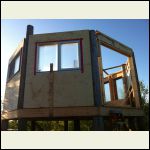
image.jpg
| 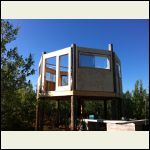
image.jpg
| 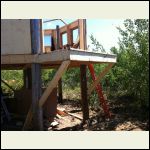
image.jpg
|
|
|
Redneck7
Member
|
# Posted: 21 Aug 2013 04:50pm
Reply
And I know there's a column for this all on its own but my uncles stihl just wasn't running properly and he's already taken it apart today. So it started action up again so I went and got my husky. Silly stihl.
Here are some framing tricks, to can shoot or pound a nail in almost all the way and use the claw of your hammer for:
A; lift a header (lintel) flush to the cripple edge, or for prying up a plate of stud flush if ther is a bow in it. Or
B; pull two walls together by end nailing the cap plate and pulling it over with your hammer or nail bar. If you over lap your corner cap plates on walls.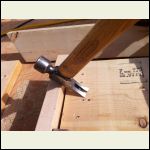
image.jpg
| 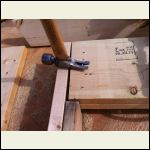
image.jpg
| 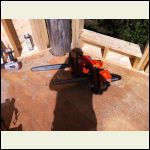
image.jpg
|  |
|
|
Redneck7
Member
|
# Posted: 21 Aug 2013 05:04pm
Reply
More tips are for braces or nails that are going to be coming right back out you can leave te heads proud so you can get your bar or hammer under them to pull out. If not you will damage your lumber like this picture shows. (two temp. nails ready to by pulled and where I pulled two nails)
Last one is for doing joists, or fascia you can use your "helper". Which is a nail bent over so it catches another fascia length or a joist. Here's a picture of what I mean. (I know it's not the right picture but this is an example). It makes the long bird stay up while you can manipulate the other end and both ends are held flush.obviously either way will work but these are good tips for working by yourself.
Enjoy your build and be safe.
Kyle.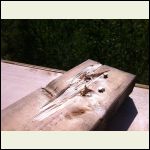
image.jpg
| 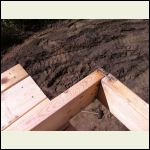
image.jpg
| 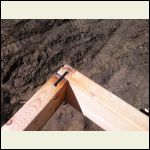
image.jpg
|  |
|
|
Redneck7
Member
|
# Posted: 22 Aug 2013 09:04pm
Reply
Had a good day on the tree house. Also had to do some extra work on the shop for the concrete pour tomorrow.
|
|
Redneck7
Member
|
# Posted: 22 Aug 2013 09:08pm
Reply
Whoever I do stairs for, I like doing this semi housed style. To me it looks clean and really nice, it just takes two more pieces of 2x10.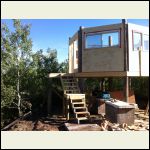
image.jpg
| 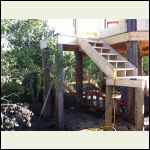
image.jpg
| 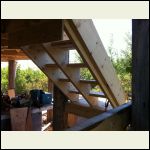
image.jpg
| 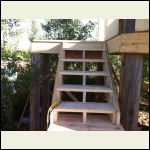
image.jpg
|
|
|
Redneck7
Member
|
# Posted: 26 Aug 2013 08:04pm
Reply
Well got the basement walls half done. 4 left after we dig it down to grade. We will pour concrete in the basement as we are calling the first floor. Tomorrow first thing we are putting up the next floor.
|
|
Redneck7
Member
|
# Posted: 26 Aug 2013 08:08pm
Reply
I guess it only me working on the building aspect. My uncle just runs equipment and brings me materials and windows. Does all the digging and auger inch holes.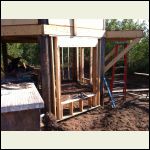
There all sheathed as well
| 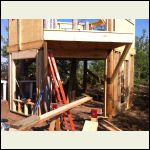
image.jpg
| 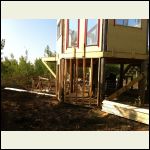
image.jpg
|  |
|
|
Redneck7
Member
|
# Posted: 27 Aug 2013 11:04pm
Reply
More progress today.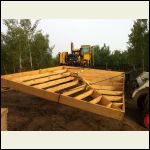
image.jpg
| 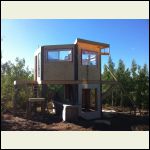
image.jpg
| 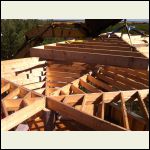
image.jpg
| 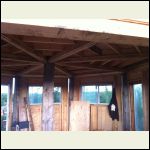
image.jpg
|
|
|
| . 1 . 2 . >> |

