|
| Author |
Message |
sho3360
Member
|
# Posted: 13 Nov 2014 19:55
Reply
Hi everyone, I've been researching purchasing or building a cabin
for over 2 years. We purchased 2.6 acres in south east Texas 13 months ago and have been clearing it for most of that time. We live in Houston which is 125 miles away. Almost every weekend for the last 13 mths we've spent on our property cutting weeds, mowing and burning tree limbs, stumps and debris. Finally it looks somewhat like we want it, still alot to do. My wife found a cabin on Derksens website that had a lot of curb appeal so we decided to check them out, I was pleased with the quality, but felt the price was a little high. I weighed the pros and cons, especially our time and concluded this was our best option. We just got it delivered today, and will start working on it in the upcoming weeks.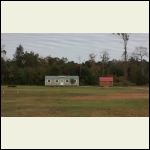
IMG_20141113_1406318.jpg
| 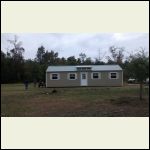
IMG_20141113_1017211.jpg
|  |  |
|
|
JJHess
Member
|
# Posted: 13 Nov 2014 20:52
Reply
Looks nice.
We had a 16'x40' 2-story 'shed' put up on our 94 acres in upstate PA this summer. Looked at many options but the idea of a cabin being built in a couple days with the exterior completely finished was too appealing not to do.
We are finishing the interior as time permits. Once the inside is finished I'm going to build a more 'rustic' cabin on another part of the property along a stream that divides the property roughly in half.
I like to rough it from time to time but this time of year I'd rather have some extra comforts.
Enjoy it. Maybe some pics of the interior?
|
|
Purplerules
Member
|
# Posted: 14 Nov 2014 23:51
Reply
That really looks nice. We did the shell thing and finished out the inside. We had so much fun doing it the last yr and a half
|
|
SkipL
Member
|
# Posted: 15 Nov 2014 14:04
Reply
We bought a Backyard Barn cabin and are doing the same.
|
|
SandyR
Member
|
# Posted: 15 Nov 2014 21:44
Reply
We were going to buy a shed also, but then decided to have the Amish put up the cabin for us with my husbands help. Both ways had pros and cons.
We have insulated everything but the ceiling, and have gotten our wood stove in.
David took our 13 year old with him this weekend for opening day. It is a cold first day!
|
|
sho3360
Member
|
# Posted: 16 Nov 2014 12:29 - Edited by: sho3360
Reply
Just wanted to let everyone know how much I appreciate their comments and how important this forum has been to me and my wife getting to this point.I come here everyday to view other members post to get ideas and get encouragement from their stories, Thanks so much.
|
|
tiny_acres
Member
|
# Posted: 8 Dec 2014 13:21
Reply
Can you post some interior pics?
Please.
|
|
sho3360
Member
|
# Posted: 16 Dec 2014 10:44
Reply
Hi, sorry it took so long to reply but my wife and I have been through quite an ordeal with our cabin. The cabin that was delivered to us was the wrong on, had the wrong roof on it, so we've had to wait to have the right one built and delivered. It was finally delivered on Dec 10 and the old one taken away.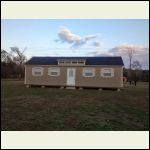
image_9.jpg
| 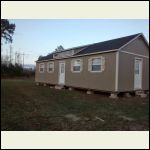
image_1.jpg
| 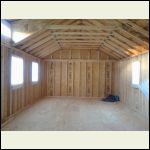
image_2.jpg
| 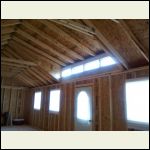
image_4.jpg
|
|
|
|
bukhntr
Member
|
# Posted: 18 Dec 2014 20:36
Reply
congrats on getting your building in place. I really like the dormer windows. In fall 2012 we too had a prefab building brought to the site. We are 100 miles away and it was nice to be able to work on a dried in building as we had time. We are now done with all but trimming doors and windows and baseboard. Keep updating as you move along. What is your floor plan, or do you know yet?
|
|
sho3360
Member
|
# Posted: 6 Feb 2015 11:44
Reply
Hi, everyone just wanted to give a little update, the cabin is basically untouched since we purchased it, we plan on starting the interior framing tomorrow, here's a copy of the floor plan.Its not to scale and the door and window sizes are not correct, I just modified an existing floor plan
|
|
Steve_S
Member
|
# Posted: 6 Feb 2015 13:42
Reply
That looks quite workable on paper... I'd make one small suggestion though... before you start framing things up, mark out the walls & doors on the floor with masking tape and "walk through it" and check your door swings etc... do your kitchen counter spaces too... better to tweak it like that and having to swing hammers & pry-bars later.
Have you considered putting the laundry & washroom together ? as opposed to opposite sides of the house, you'll combine space & give yourself a bit more "living room" while shortening your plumbing & electrical runs. That would also save you a bit on materials but also the amount of hot water you'll use.
In my own build, the farthest my On Demand water heater will be from a tap is 4 feet as I am installing it on the wall between kitchen & washroom.
|
|
smallhomedreamer
Member
|
# Posted: 4 May 2015 00:28
Reply
I hope to be doing similar not far from you. Thanks for sharing.
|
|
sho3360
Member
|
# Posted: 4 May 2015 12:32
Reply
I hope that everything works out great for you. Remember to keep us posted on your progress.
|
|
jafitz
Member
|
# Posted: 12 Nov 2015 09:50
Reply
Looks great so far, any update or more photos?
|
|
|

