|
| Author |
Message |
RWinSC
Member
|
# Posted: 18 Jan 2011 02:15pm
Reply
I am new to the site...thought I would post a few photos of
my cabin during Christmas Day Snow...a very rare happening
in the South. We are a 16 x 20 with a pull-down ladder to
a 6 x 20 loft...full bath with shower and full kitchen.
We're in the process of converting to total off-grid solar.
Check out my Christmas Snow pics.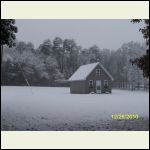
100_0699.JPG
| 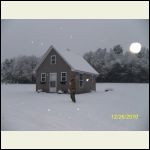
100_0741.JPG
| 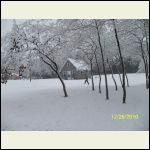
100_0725.JPG
|  |
|
|
MtnDon
Member
|
# Posted: 18 Jan 2011 02:23pm
Reply
Looks nice. Window boxes for flowers?
|
|
SmlTxCabin
Member
|
# Posted: 18 Jan 2011 02:55pm
Reply
That is absolutely beautiful. I love the picture with the Moon in the background. Truly a masterpiece. Congrats on having your own haven.
|
|
MikeOnBike
Member
|
# Posted: 18 Jan 2011 03:22pm
Reply
Very nice! That air conditioner is going to require a lot of solar panels.
|
|
bugs
Member
|
# Posted: 18 Jan 2011 03:49pm
Reply
Robert
What a great looking place. Looks real tidy and well made. In fact it looks way better than our house! Hmmmm, so when does a "cabin" become a "house"?
Looks like you have lots of exposure for solar. Are you planning on placing the panels on the house or on separate brackets?
When you have a pix I, and others I suspect, would like to see the interior.
bugs
|
|
Robert
Member
|
# Posted: 18 Jan 2011 05:08pm
Reply
Beautiful place.
Now all you need is the Pond(Walden)
|
|
hattie
Member
|
# Posted: 18 Jan 2011 05:41pm
Reply
What a gorgeous place! Do you have any inside pictures?
|
|
RWinSC
Member
|
# Posted: 18 Jan 2011 06:30pm
Reply
Plan to roof mount panels on the left side of cabin, perfect southern exposure, will soon have inside pictures, RW
|
|
|
RWinSC
Member
|
# Posted: 18 Jan 2011 08:31pm
Reply
Dug up a few in progress photos as well as a few
interior shots. Thanks for taking a look at our cabin.
Robert
|
|
RWinSC
Member
|
# Posted: 18 Jan 2011 08:58pm
Reply
Well...trying for a few more of construction process.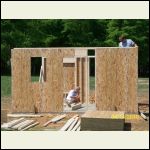
Walls
| 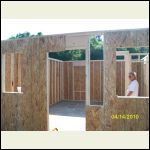
OSB sheathing
| 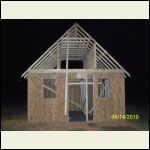
Trusses worked on til after dark
|  |
|
|
RWinSC
Member
|
# Posted: 18 Jan 2011 09:22pm
Reply
Continuing to post pics of construction in April, May, and June...2010.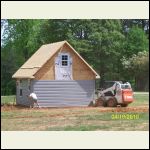
Siding on exterior
| 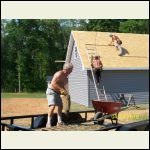
Time for shingles
|  |  |
|
|
RWinSC
Member
|
# Posted: 18 Jan 2011 09:38pm
Reply
More of construction...inside pics.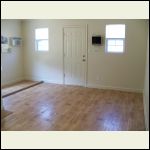
Installation of flooring in den & kitchen
| 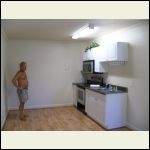
Kitchen coming together
| 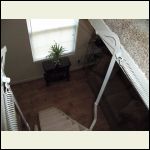
Looking down to den from loft
|  |
|
|
RWinSC
Member
|
# Posted: 18 Jan 2011 10:07pm
Reply
More of inside and outside shots.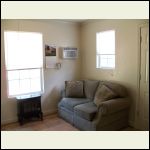
Time for furniture
| 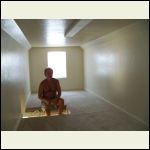
Shot of loft
|  |  |
|
|
RWinSC
Member
|
# Posted: 18 Jan 2011 10:43pm
Reply
Different seasons since completion.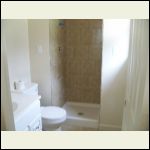
Tiling shower
| 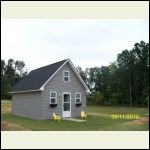
September
| 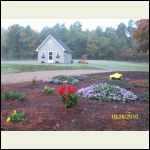
October
| 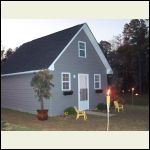
November
|
|
|
fitzbo
|
# Posted: 19 Jan 2011 07:21pm
Reply
Looks great, did you design it yourself or did you buy plans?
|
|
RWinSC
Member
|
# Posted: 21 Jan 2011 10:41am
Reply
I am a retired homebuilder, this a long time want to do, that I finally had time to do. Plan to build several others in the near future and totally off grid. This is a very small version of some larger plans I have designed and built.
|
|
Anonymous
|
# Posted: 21 Jan 2011 12:28pm
Reply
Contemporary, suburbanish...
|
|
rstellar
|
# Posted: 22 Jan 2011 09:00am
Reply
RWinSC, I notice in one of your response you are a retired home-builder and didn't know if you still contracted anymore. My wife and I are empty nesters and love what you have done. We can defiantly see quality in what your pictures. We are located in the lower part of SC and would like to do something similar to this. Again nice job!
Rstellar
|
|
pmichelsen
Member
|
# Posted: 3 Feb 2011 01:12pm
Reply
Excellent use of space, when I saw the picture of your foundation I was thinking you would be bumping elbows. But after seeing how you laid everything out it looks perfect.
|
|
RW in SC
|
# Posted: 17 Feb 2011 09:12pm
Reply
Tks, have not checked in for a while
|
|
Autorino
|
# Posted: 17 Feb 2011 09:23pm
Reply
Would like to see if you could send plans and any other imfo on 2 nd level loft, tks
|
|
RW in SC
|
# Posted: 17 Sep 2011 03:28pm
Reply
I have another 20 by 24 cabin in progress located in upstate SC. A good footprint layout, I will post pictures soon
|
|
neb
Member
|
# Posted: 17 Sep 2011 04:48pm
Reply
Your place looks very nice. Are you biulding the other cabin for someone else?
|
|
RW in SC
|
# Posted: 19 Oct 2011 01:51pm
Reply
Yes, I just completed 20 x 24 cabin this week in up state South Carolina. Will post pictures soon.
|
|
keastvol
Member
|
# Posted: 20 Oct 2011 08:36am
Reply
I see you have a small AC unit mounted on the wall. What do you use to power it, generator? If so, what size generator? Does it cool it off with that size of a cabin?
|
|
|

