| . 1 . 2 . >> |
| Author |
Message |
littlesalmon4
Member
|
# Posted: 15 Oct 2008 05:41pm - Edited by: littlesalmon4
Reply
Here are a few pic of our 20x20 cabin we built last year at
Little Salmon Lake Yukon.
It is a 6"x6" log building with a metal roof.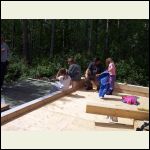
cabin building 1
| 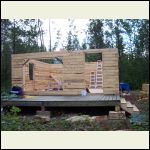
cabin building 2
| 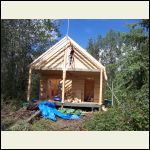
cabin building 3
| 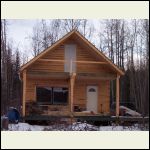
cabin building 4
|
|
|
Mark5
Member
|
# Posted: 16 Oct 2008 01:10pm
Reply
Nice job!
Thank you for sharing.
Do you use wood stove for heating?
|
|
hotwls13
Member
|
# Posted: 16 Oct 2008 02:47pm
Reply
I LIKE it!!! Please post more pics including the inside. :) Did you build this or have it built? Was it a kit? I'm gonna assume since it's 20x20 you had to pull building permits?
How long did the build take and approx how much did it cost you?
I like those 6x6 logs, any idea what the R-rating is on them compared to a standard 2x4 wall with insulation?
|
|
littlesalmon4
Member
|
# Posted: 16 Oct 2008 07:28pm
Reply
Yes it is heated with a wood stove.
Myself and my wife built it last summer with help from many friends.
If took us about 5 months to complete. We worked most weekends and our 2 week summer vacation. We did pull a building permit but have yet to see a building inspector. So far we have invested about 17,000 into the building including a 4,000 wood fired hot tub.
I don't know what the exact r value of logs, but there is tons of info on the internet. I like the look of log and then you have no insulation, vapour barrier, and interior finish to buy.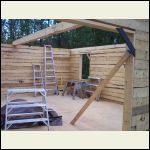
cabin pictures 1
| 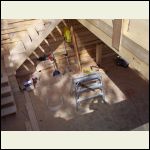
cabin pictures 2
| 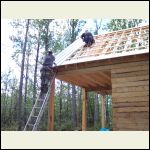
cabin pictures 3
| 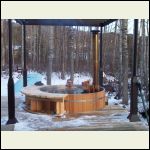
hot tub
|
|
|
littlesalmon4
Member
|
# Posted: 16 Oct 2008 07:33pm
Reply
here are a few more pictures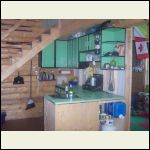
L.S._june_08_017.jpg
| 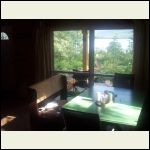
L.S._june_08_019.jpg
| 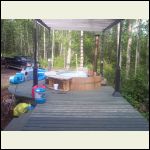
L.S._june_08_025.jpg
| 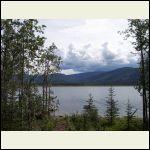
07_L_S_and_sled_pics.jpg
|
|
|
hotwls13
Member
|
# Posted: 16 Oct 2008 08:36pm
Reply
Wow! What a view!!
Thanks for the pics. :)
|
|
swanugly
Member
|
# Posted: 16 Oct 2008 09:03pm
Reply
that looks nice ,very nice
|
|
littlesalmon4
Member
|
# Posted: 17 Oct 2008 06:59pm
Reply
Thanks for the replies.
It is not finished yet. Still trying to decide on type of flooring.
Need something that can handle winter temp differences of about
60 degrees celcius. -40 when we arrive, plus 20 to 30 after the
cabin heats up. Also need to finish the upper outside railing of what we call our morning coffee deck, and we are going to drywall the ceiling and finish with wood battons to cover the joints.
|
|
|
Pyro
Member
|
# Posted: 19 Oct 2008 12:04pm - Edited by: Pyro
Reply
Drywall?
How about V groove pine. That will handle the expansion & contraction of the temp' extremes. Drywall will likely crack at the corners & joints.
I stained my ceiling w/ a whitewash before I installed it so that the ceiling was brighter than the walls. Take a look in the "Hundred year old cabin" thread.
BTW, "GREAT" work!
Joe
|
|
MDP2004
Member
|
# Posted: 9 Nov 2008 03:54pm
Reply
littlesalmon4,
I believe the insulation of log is 1.41" per 1" so if you have 6 x 6 then 6" x 1.41" equal to R-8.46. If your area recommend R-12 then 8 x 6 or 8 x 8 would do the job if you plan to live year round.
Did you buy the log square directly from the local lumber? I have been flirting with the idea of using non-treated 4x4 building a small 12x16 cabins but still not sure. Your cabin definitely gave me a kick in motivating myself to do this!!!
|
|
littlesalmon4
Member
|
# Posted: 17 Nov 2008 03:45pm
Reply
My wife's cousin owns a sawmill. We recieved a decent discount.
There appears to be enough r value. It is not cold and does not require alot of wood for heat even at -40C.
In my experience 6x6 is enough and heavy enough to lift on the walls. There are a couple of main beams that are 20' 6x8. I would not want to lift very many of them. Might of been easier with more help but it was just me and my wife for that lift.
Last year we used about 1 cord of wood per month for heat. That would also include the hottub. We managed to spend about 6 weeks there last winter.
|
|
Vince P
Member
|
# Posted: 19 Nov 2008 11:18am - Edited by: Vince P
Reply
What did you decide for flooring?
Just an idea... I used 1x3 strapping nailed with wire brads, no sanding and 2 coats of Polyurethane. It's dirt cheap, looks great, but still rustic enough for a cabin. That part of the floor is warm compared to the part that I tiled with slate.
See photo of floor in progress from the summer of 07
|
|
littlesalmon4
Member
|
# Posted: 21 Nov 2008 04:45pm
Reply
the 1x3 strapping looks great. I would have to go through about 10 lifts of strapping to find enough that looks like that. We have not decided what to use yet but we are leaning towards 1x6 T&G pine flooring.
|
|
jdevoe
Member
|
# Posted: 28 Nov 2008 01:14pm
Reply
I can't comment on the temp swings, etc. but on my cabin I did use the 1x6 t&g pine and it looks great and was really quick to install...and so easy my kids did it. It is unfinished now but really so smooth as it that we may just not ever finish it as broom clean will be good enough for us for a while. Amazing job and site, btw.
|
|
state inspector
|
# Posted: 14 May 2009 11:15am
Reply
the obama adm is getting strict on these "non-environmentally friendly" cabins here in the NE and will soon require them to meet strict "green friendly" guidelines!!!!!!! gov Martin O'Malley of maryland just signed a bill "TO PROTECT THE BIODIVERSITY"!!!! this includes trees that are housing environmentally endangered birds,etc!!!i know about this personally since my permit was "rejected" since i didnt meet these "ECO-FRIENDLY" policies!!!!! this state inspector was very professional and friendly but warned us on the upcoming enforcement in "the name of protecting our biodiversity"!!!!! this is no joke!!!!!! you can be grandfathered in but again " this requires a special permit!!!!!we are still going to build but the cost have just about doubled !!!!!!i am an atty so you would think i would be up to speed on something like that!!!!!!!!! good luck everyone
|
|
Pyro
Member
|
# Posted: 14 May 2009 11:31am
Reply
You don't write like an Attorney!!!!!! But never the less, your concerns are noted.
|
|
Anonymous
|
# Posted: 14 May 2009 07:37pm
Reply
Yeah when i built my cabin i had so many guidelines to follow that i made sure to follow them all the way through. As i went through each step i was always told that if something wasn't installed properly or the way they required it to be they would come and remove it and make me start over. Where at my parents cabin not to far from me in a different county they aren't that strict on things at all. Oh and littlesalmon4, i see that you put those jams in to frame out for the windows. Did you use a circular saw or table saw to make slots for your screws or nails? That is needed so that when things expand and contract those slots would allow for that movement and wont pull your window this way or that?
|
|
Jerry
Member
|
# Posted: 16 May 2009 11:17am
Reply
Very nice!! I'm always curious about footings - depth, type, etc, and on what kind of soil. Seems like that's one thing that people should pay more attention to because that's the foundation of everything you do above it. And what size beams and joists did you use for the floor? Span between them? Just trying to learn for my own good. Again, nice job.
|
|
littlesalmon4
Member
|
# Posted: 3 Jun 2009 02:19pm
Reply
The footing starts as compacted gravel. It is about 8" deep.
The pad is 24"x24". It is made out of 2"x8" PWF wood .
The 2"x8" is stacked and nailed 3 high.
My main beam is 3 layers of 2"x8" nailed together to make a beam.
The beam is supported in the middle at the 10' mark.
All foor joists are 2"x8"x10'.
The floor is screwed on the inside of the 6"x6"s so that no weight of the walls rests on the floor.
I hope that answers your questions.
|
|
Anonymous
|
# Posted: 14 Jun 2009 12:16pm
Reply
littlesalmon4....
This is an old thread, but if you get this...We are neighbors on the lake....drop me an email at tendrams@gmail.com
Best,
John
|
|
Vince P
Member
|
# Posted: 16 Jun 2009 08:48am
Reply
Quoting: littlesalmon4 Here are a few pic of our 20x20 cabin we built last year at Little Salmon Lake Yukon. It is a 6"x6" log building with a metal roof.
The second pic from your first post on this thread looks like your deck footings are supported be some kind of pallet? Is that correct?
|
|
littlesalmon4
Member
|
# Posted: 22 Jun 2009 04:24pm
Reply
They are presure treated wood pads.
They are nailed together and are 24"x24".
They are a code acceptable means to provide a footing.
They are also used as footing pads for modular or mobile homes.
|
|
littlesalmon4
Member
|
# Posted: 28 Jul 2009 01:52pm - Edited by: littlesalmon4
Reply
new update for our cabin.
Our view is about to have major changes.
There is a 15000 ha or 37000 acre forest fire roaring down the other side of the lake. It poses an interesting question.
Has anyone given much thought to the threat of forest fire and the protection of your cabin. Luckly one of my neighbors has access to a few large pumps. I mean large, in the 6000 gallon/ minute size.
Right now we are in the wait and see mode as local Wildland Forrest management are working the fire.
|
|
Anonymous
|
# Posted: 29 Jul 2009 07:23pm
Reply
BIG fire that one! I assume you are on the west end of the lake? I guess they managed to keep the fire away from any structures on the south side which is impressive given the size of it. I am on the northeast side of things so there isnt too much worry about fire coming around that corner to get me. On a positive note, the burned area should make for some good moose/caribou habitat in coming years.
|
|
littlesalmon4
Member
|
# Posted: 31 Jul 2009 11:07am
Reply
Where is yor cabin at? I am just past Drury creek.
I guess positive thinking says hunting and fire wood collection will be good for the 30 years or so. Fox Lake burnt 11 years ago and there is nothing there much taller than 3 feet. I must be that long Yukon growing season.
|
|
Anonymous
|
# Posted: 2 Aug 2009 11:17am
Reply
Littlesalmon4,
Drop me an email at tendrams@gmail.com
The next time I am up there I will invite you and yours over for a beer. Something tells me we could walk to one anothers places as I am just west of Drury Creek as well (about 3km)
Have you been up there lately to see how things are moving? I am out of the country so all I can see are the satellite images showing the fire moving roughly East Southeast. I imagine that wetland area at the east end of the lake should only encourage that. Let's hope!
Best,
John
|
|
littlesalmon4
Member
|
# Posted: 18 Aug 2009 03:03pm
Reply
Just back form the lake.
The forrest fire is no longer any threat.
The entire south side of the lake is torched but the fire
is pretty much out.
I will post a few pics when I get them downloaded
|
|
Anonymous
|
# Posted: 31 Aug 2009 04:10pm
Reply
GOING MOREL HUNTING THE NEXT FEW SUMMERS !
:)
|
|
elkdiebymybow
Member
|
# Posted: 6 Jan 2010 07:35pm
Reply
Nice job! I gotta get me one of those hot tubs!
|
|
Drew
|
# Posted: 18 May 2010 01:27pm
Reply
littlesalmon4 Any chance you would share your building plans for your cabin. Have been toying with something similar. My email is growla1974@yahoo.com thanks
|
|
| . 1 . 2 . >> |

