| . 1 . 2 . >> |
| Author |
Message |
Troutstudent
Member
|
# Posted: 5 Oct 2014 12:42pm
Reply
Been reading this forum and site for a while now and finally decided it was time to rebuild our hunting cabin that was burnt to the ground 6 years ago by an arsonist. The previous cabin was a 16x28 foot pole barn cabin but it was our weekend hunting get away for over 20 years. This cabin is going to be 16x20 and have a really short time to build it before the weather turns cold. Will be building it on pre formed blocks. It will be in southern Missouri near the Arkansas line just off of bull shoals lake. Will try to figure out how to post pictures as we go. Just started building back wall in my garage at home since I can't get away for another week and the build site is two hours from home. Doing the foundation in 2x6 and walls in 2x4. Hoping for a quick build since hunting season is already underway and my hunting buddy will be hard to drag away from the stand to help.
|
|
Troutstudent
Member
|
# Posted: 5 Oct 2014 02:31pm
Reply
A few pictures to get started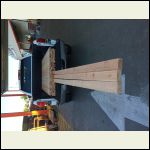
First load of wood
| 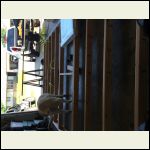
Back wall almost framed
| 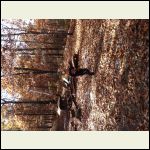
Old cabin area after it was burnt
|  |
|
|
OwenChristensen
Member
|
# Posted: 5 Oct 2014 04:31pm
Reply
Maybe a big buck will get his rack stuck in the new construction. Good luck , I don't get anything done during season.
Owen
|
|
toyota_mdt_tech
Member
|
# Posted: 5 Oct 2014 05:20pm
Reply
Quoting: Troutstudent First load of wood
Nice truck. 
|
|
Troutstudent
Member
|
# Posted: 5 Oct 2014 05:21pm
Reply
Not sure about a big buck getting stuck the outhouse area is kinda close. Finished the frame work of back wall and started on front wall now should be done framing it in an hour or so I'm hoping. Completely rookie at all this and even shot a nail trough a board and into my hand. Lesson learned don't have hand so close.
|
|
Troutstudent
Member
|
# Posted: 5 Oct 2014 05:24pm
Reply
Thanks, I love my truck.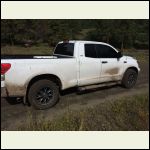
Trip to Colorado last September got a little dirty
|  |  |  |
|
|
Troutstudent
Member
|
# Posted: 5 Oct 2014 05:33pm
Reply
Working on front wall now.
|
|
Troutstudent
Member
|
# Posted: 5 Oct 2014 05:34pm
Reply
Front wall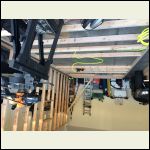
Front wall going together
|  |  |  |
|
|
|
OwenChristensen
Member
|
# Posted: 5 Oct 2014 07:44pm
Reply
Did the nail in the hand stop the work for a while? I know from experience that it's the next day that is hard to move the hand.
|
|
Troutstudent
Member
|
# Posted: 5 Oct 2014 08:19pm
Reply
No it didn't stop the work, got the front wall framed besides the final for door and window. Then when I was wrapping that up and putting tools back up the house garage door broke so got to spend the next hour fixing that. Not sure why pics are coming up upside down and sideways of build. Should have some actual site pics next week after my hunting buddy gets back in town.
|
|
Troutstudent
Member
|
# Posted: 6 Oct 2014 07:56pm
Reply
Ok I've never done much of this before and not sure on doing windows or doors any advice? I built frame for bottom of window to give me right height but not sure after that. Two windows I bought look like the have a once inch gap for a piece of wood all the way around the window. They are very cheap windows and only 2x2 in size. Any help or advice would be great.
|
|
turkeyhunter
Member
|
# Posted: 6 Oct 2014 09:57pm - Edited by: turkeyhunter
Reply
looking forward to watching your hunting camp build...
I will be spending a lot of time at my hunting cabin in about 2 weeks...tis the season ;)....big bucks on the move soon
on your window framing ... check this video out
http://www.youtube.com/watch?v=oXfVf48rAug
|
|
Troutstudent
Member
|
# Posted: 6 Oct 2014 10:25pm
Reply
Thank you Turkey hunter, I've seen some of his other videos but had not located that one yet, that will help a lot. Believe we will be heading down next Wednesday to start the on site build. Hoping to have about five days to complete the cabin or at least get it mostly done. I'm thinking the foundation will take the most time.
|
|
Troutstudent
Member
|
# Posted: 7 Oct 2014 08:05pm
Reply
Ok I have a question I just can't put my head around if it's a 16x16 building with just over 8" walls how long will my rafter boards have to be? It will be in southern Missouri close to the Arkansas line with very minimal snow. I wouldn't worry about snow but worried about leaves and limbs cluttering the roof. I would like a small loft for my girls to be able to sleep up there with enough room for them to sit up on a bed padding on the loft floor without hitting their heads. How long should my rafters be? Thank you for the help and responses.
|
|
Lou Sifer
Member
|
# Posted: 8 Oct 2014 08:33am
Reply
An 8- 12 pitch will give 64 inches or so headroom
your rafter is A Squared plus B squared = C squared
A = width of building
8feet by 8 =64
B= height -64 inches headroom
C= your rafter length
so 64+
5.3 times 5.3 =28.09
5.3 is headroom in feet-5.3 feet
64 plus 28.09 =92.09=C squared
the square of that is 9.7 feet rafter
You have to add your overhang say 12 inches /
So buy a 12 footer.
If u snap this out full sized on your cabin floor u will see what it looks like.Half the roof snapped full size will be best.U have room for that.Use a chalk line or straight board
|
|
OwenChristensen
Member
|
# Posted: 8 Oct 2014 04:00pm
Reply
Yes like he said, just lay it out on the floor. A 12/12 pitch means up 12 over 12. So in half the width of a 16' wide there is a total rise of 8'. Although you need to deduct the thickness of the rafters and loft joists. An 8/12 pitch would rise only that 64'' mentioned , then take away rafter and floor joist thickness.
Owen
|
|
Troutstudent
Member
|
# Posted: 8 Oct 2014 04:27pm
Reply
Sounds great thank you both for the help/info. I changed the floor plan to 16x16 instead of 16x20 just made it much easier for me with no experience. I will be going to the woods to build it next Wednesday. I should have 4 to 5 days, so hoping few issues so I can get it together in that time frame.
|
|
Jeremy
Member
|
# Posted: 9 Oct 2014 09:44am
Reply
Troutstudent,
I started a build this summer and finally got it dried in last weekend. I have a 16x20 with a 12/12 pitch. We used 14 foot rafters so we could use the tail as an over hang where we will put the soffit in. On one side of the cabin we were able to use 12 footers as we didnt need the over hang due to a porch coming in on that side of the roof.
I have very little building construction experience. If this is new to you also, you may want to get help or hire someone to put the roof on. I had my uncle who is a roofing contractor guide me. I assisted him with it in other words... Lol Money well spent. My finish floor level is pretty high about 30" to 48" depending on what part of the cabin you are standing next to but we used walking planks from the loft to the gable ends and still had to use a 10 foot ladder to put the ridge beam on. Otherwise I may suggest ordering pre built truss.
A little extra money may be worth not falling and going to the hospital over...
I will upload more pictures today by my build is titles northern wisconsin cabin.
|
|
Troutstudent
Member
|
# Posted: 9 Oct 2014 04:36pm
Reply
I appreciate the info Jeremy, our cabin will be on the cement foundation blocks on our mostly rock ground and will only be approximately 12 inches off the ground. I have never put a roof on before but have applied shingles and tin to building roofs. I just haven't framed a roof before but have a little wall framing experience from 25 or so years ago. The area for loft will just be a bonus area for my girls to sleep when the come down during hunting season so it's not going be a big area. Just hoping I don't get rained out starting next Wednesday supposed to be raining at least next three days solid.
|
|
Jeremy
Member
|
# Posted: 9 Oct 2014 05:00pm
Reply
The loft is a nice platform to work on also. my loft is about half way across. What pitch are you thinking? 12/12 is nice because you can cut the rafters 3/4 inch from the correct measurment(to make up for the 1 1/2) and when you hang them from the ridge it sits perfect with the birds mouth cut out.
|
|
Troutstudent
Member
|
# Posted: 9 Oct 2014 05:05pm
Reply
I know the rafters will be longer than this but this is what a friend of mine drew up for me.
|
|
Jeremy
Member
|
# Posted: 9 Oct 2014 08:50pm
Reply
yeah thats what we did too. trial and error. we used 2x10's with a 2x12 ridge also.
|
|
Don_P
Member
|
# Posted: 9 Oct 2014 09:40pm
Reply
These might be of some help;
http://www.timbertoolbox.com/Calcs/raftercalc.htm
http://www.timbertoolbox.com/Calcs/ridgehgtclc.htm
|
|
razmichael
Member
|
# Posted: 10 Oct 2014 08:20am
Reply
Another application to look at is
Easy Rafters - 30 day free trial.
I used this to design my gambrel roof (with LVL ridge beam)
|
|
Troutstudent
Member
|
# Posted: 10 Oct 2014 08:51pm
Reply
Thank you Don-P and razmichael those are both helpful and I will defentily use them to help.
I do have another question as this is primary a hunting cabin I'm considering putting tin on all sides and roof. Has anyone used tin on the sides and my hunting buddy suggested installing it horizontal instead of vertical since cabin is 16'. Any ideas on doing it?
|
|
toofewweekends
Member
|
# Posted: 11 Oct 2014 03:55pm
Reply
Trout, I used tin roofing from a tear-down cabin as horizontal siding on a sauna. Ran about 48 inches off the bottom, then ran used T111 the rest of the way up. Just used roofing screws to attach it to the plywood underneath. I looks pretty good for a building made of mostly scrap materials. although the corners where the tin meets will be a little funky. I just remind myself, it's a sauna not furniture
|
|
Bevis
Member
|
# Posted: 11 Oct 2014 03:59pm
Reply
There is a guy in my hunting club that put the tin on the sides and the roof. Looks good. He put it up vertical. Its the Ag panel from Home Depot.
|
|
Troutstudent
Member
|
# Posted: 11 Oct 2014 06:04pm
Reply
Yes our previous hunting cabin was a pole barn with tin all the way around and on top, funny how an arsonist can burn the entire structure completly even though it was mostly tin. I have. A place close by to get galvanized tin 3'x16' and am thinking just running it horizontal would save a lot of expense and cutting since building is going to be 16' wide on all sides. Our previous tin pole barn lasted around 30 years before it was burnt. We are two miles in on on a old wagon trail and surrounded by private on three sides and corp one the other that goes to the lake. We will be heading down Wednesday to actually start besides the two walls I have framed at home. I'll check Home Depot for ag panelling. Hopefully Ill have some pics to post in a few days.
|
|
Don_P
Member
|
# Posted: 11 Oct 2014 06:49pm
Reply
Quoting: toofewweekends the corners where the tin meets will be a little funky
The local metal roofing supplier can usually make trim pieces out of matching metal. If nothing else take a look at vinyl siding corners for something to modify and copy in metal.
|
|
Troutstudent
Member
|
# Posted: 12 Oct 2014 03:58pm - Edited by: Troutstudent
Reply
Believe after everything is said and done (only thing left to purchase is tin) our 16x16 hunting cabin will cost right at $3000.00. Not too bad. Have to pick up tin siding on way to build location but everything else is ready to go for next week. Then hopefully the next trip we will add the 4x12 porch on it to be able to sit outside during bad weather.
|
|
| . 1 . 2 . >> |

