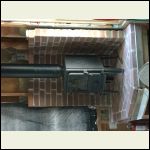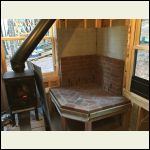|
| Author |
Message |
grover
Member
|
# Posted: 9 Aug 2017 13:58
Reply
I'm planning on doing some sort of stone, probably the cultured stone that stacks without a grout line. While searching online I found places that recommend a 1 inch airgap behind the stone with ceramic spacers. How would that airgap work with a mantle?
Tell me about your stone wall and how you did it.
|
|
Greenland South
Member
|
# Posted: 9 Aug 2017 15:21
Reply
It all depends on what the label on your stove says, if it has one. A bit more info would be helpful. Can you post a photo of the label? If it doesn't have a label then non-certified clearance and shield construction apply. Clearances can be reduced on both certified and non-certified appliances with proper shielding.
|
|
grover
Member
|
# Posted: 9 Aug 2017 15:42
Reply
I don't remember the clearances that were in the book with it but it is far enough away to satisfy the manufacturer. I take it the airgap behind the stove is if the stove is too close to the stone?
|
|
toyota_mdt_tech
Member
|
# Posted: 9 Aug 2017 20:59
Reply
If you set stone on the wall, no air gap, then treat clearances for stove the same ie space between stove and combustible. If you use the air gap, have the inlet/breather at the bottom and top, just under the mantle. So air can move through it. I did stoen work, right on cement board set up agaisnt wall and just observed stove clearances. You can set stove closer if you install a shield on stove, but it must be permanently mounted, ie bolted or welded.
|
|
bldginsp
Member
|
# Posted: 9 Aug 2017 21:37 - Edited by: bldginsp
Reply
The manufacturer will tell you what minimum clearances the stove can have to combustibles, then you can reduce those clearances by certain amounts using different methods. If you are getting it inspected, the reduction method must be approved by the inspector. One such method is the masonry with air gap method. It's usually done with brick, which will stand alone apart from the wall with the use of masonry keepers, metal tabs that nail to the wall and then fit between the bricks in the mortar, attaching it to the wall. Usually such a brick surround will be required to have a substantial number of gaps along the bottom to let in air, a one inch air gap behind, the sides and top open and unobstructed. Not sure if a mantle would work. Not sure if this method can be used with veneers such as you describe, which are meant to be attached to a substrate on the wall. I used the brick method which let me push the woodstove into the corner as far as possible
Finished result
| 
In progress
|  |  |
|
|
Greenland South
Member
|
# Posted: 9 Aug 2017 22:38
Reply
All clearances are measured to combustibles, regardless of what material you put on the wall.
If the stove says 10" from combustibles it doesn't matter if you put 3 " of brick on that combustible wall, it still has to be 10" from the combustible wall.
If you install the stove in a corner and the the corner clearance says 5" then the corners of the stove have to be 5" from combustibles, again regardless if you have 3" of brick on the combustible wall it still has to be 5" from the combustible wall.
When installing a stove in a corner it must be installed at a 45* angle for the corner clearances to be used. If not, then the rear and side clearances must be used.
Proper shielding can reduce the listed clearances by up to 67%.
If you mess with clearances......you do it at risk to you, your family and your property. Don't guess on this one.
|
|
bldginsp
Member
|
# Posted: 10 Aug 2017 00:19 - Edited by: bldginsp
Reply
Installing brick with an air gap is an accepted means of reducing standard clearances, just as is shielding. The instructions to my woodstove state that in a corner installation, the minimum clearance to combustibles is 14". Then, it says that you can reduce that clearance using whatever approved method, but in no case can there be less than 8" to combustibles. The local building department allows a 2/3 reduction in clearance when using the brick-with-gap method, 2/3 of 14 is about 9-1/2 and leaves about 4-3/4". But since the instructions say in no case less than 8", that's what I used. I maintained 8" to the plane of the studs behind the brick.
|
|
bldginsp
Member
|
# Posted: 10 Aug 2017 00:23
Reply
Quoting: Greenland South All clearances are measured to combustibles, regardless of what material you put on the wall. If the stove says 10" from combustibles it doesn't matter if you put 3 " of brick on that combustible wall, it still has to be 10" from the combustible wall.
Sorry but no, not true. There are numerous approved ways of reducing clearances, the brick and gap method is just one.
|
|
|
grover
Member
|
# Posted: 10 Aug 2017 09:53
Reply
Sorry, didn't mean to cause an issue but I guess it's a worthy topic. I have the proper clearance I just didn't know if the air gap was in addition to the proper clearance. It sounds like the air gap method can be used to place a brick or stone wall a little closer than spec and use it as a thermal mass. I'm not sure how to determine how close the thermal mass can be to the stove. Check with local building codes possibly? Above all, keep safe.
|
|
Greenland South
Member
|
# Posted: 10 Aug 2017 10:14
Reply
bldginsp,
My statement is absolutely correct unless there is an air gap. You incorrectly interpreted what I wrote.
|
|
Greenland South
Member
|
# Posted: 10 Aug 2017 10:40
Reply
Here's a link to a post I made earlier this year on proper shield construction and clearance reductions. These are Canadian rules, US rules are similar.
http://www.small-cabin.com/forum/7_7281_0.html#msg105801
|
|
bldginsp
Member
|
# Posted: 10 Aug 2017 11:54
Reply
Grover- the issue is how far the stove is from anything flammable. The air gap itself doesn't get added to the clearance. In my setup the issue is how far is the stove is from the studs, which are the closest combustible.
Start with the stove installation manual. It will tell you how far to place the stove from the closest combustible. Then, if you choose, use the brick wall with air gap to lower that clearance. Measure right thru the brick and gap to find the correct distance- "as the crow flies", assuming the crow can fly thru brick.
But a masonry wall depends on being connected to a wall somehow- with keepers if there is a gap. Will this material you are using allow you to do this? The air gap method, as I have seen it described, is always shown with brick.
Greenland- I carefully read your statement and it seemed to say that the clearance must stay the same regardless of anything. I don't want to leave people with that impression.
|
|
CabinBuilder
Admin
|
# Posted: 11 Aug 2017 16:05
Reply
FYI: basic guidelines on wood stove safety and clearances to combustible surfaces.
In particular, see last section there.
|
|
|

