| . 1 . 2 . >> |
| Author |
Message |
Mountaineer Mark
Member
|
# Posted: 15 Jun 2015 10:53am
Reply
I have been working on a cabin at the top of my property in Lincoln County, WV for the past two years. It has taken me a while to build since I live in the Houston, Tx area and I can only work on it when I can make the trip.
It's a beautiful setting and it is on property that I own which is part of our family farm for over 120 years.
I will post some pics for anyone who might be interested for gathering ideas, or for determining what not to do! 
I am planning to get back there again in the next few weeks to start another round of projects.
|
|
Mountaineer Mark
Member
|
# Posted: 15 Jun 2015 11:05am
Reply
Here are pics of the initial "ground breaking". I was able to get the posts set with the help of my Dad, Uncles and my cousin's husband (who lives on another part of the farm).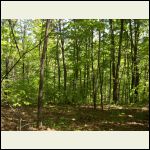
Cabin Site before work started
| 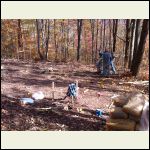
Locating holes for foundation posts
| 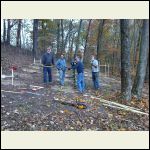
You can see the change in grade here
| 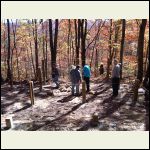
Posts finally squared and set
|
|
|
Mountaineer Mark
Member
|
# Posted: 15 Jun 2015 11:16am
Reply
My second trip to work on the project was to install 2X8 cross bracing on all of the posts. When I left town after the posts were originally set, I temporarily cross braced them with a bunch of tobacco stakes that we had on the farm so that deer wouldn't knock them out of line until I got back to do the bracing.
After I got finished with the bracing in the pics, my cousin's husband said that it looked like I was building a train trestle! I always feel that something worth doing is worth over-doing!! 
My uncles were kind enough to come back after I left to head back home to Texas and add the 4x6 runners across the top for me.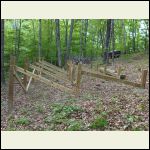
IMG003382011051509.jpg
| 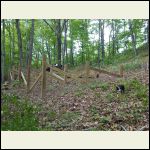
IMG003392011051509.jpg
| 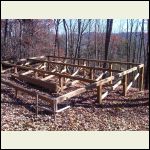
IMG005172011110611.jpg
| 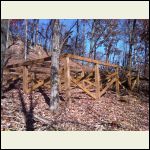
IMG005162011110611.jpg
|
|
|
Mountaineer Mark
Member
|
# Posted: 15 Jun 2015 11:41am
Reply
Once I had the foundation prepped, it was time to get serious! My next trip was going to require taking the cabin from foundation to "under roof" in basically a week. We were able to get it done in spite of losing one day to rain.
It was a lot of work but the hardest part was getting the 32' laminated beam set up on the main posts. It was touch and go when we got it toward the top and I think we only managed to force it up because we realized that we going to end up in the hospital if it slipped before we got it set on the posts!
The only real mistake that we made during the construction process was to start the stud location on the back wall from the opposite side as the front. Rookie mistake....but I chalk it up to doing too much too fast. We got it corrected though, and basically the back wall just has quite a few more studs that it would have originally.  Like they say, "if that's the worst thing that happens, we're in pretty good shape". Like they say, "if that's the worst thing that happens, we're in pretty good shape".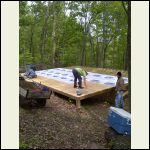
IMG2012042300031.j.jpg
| 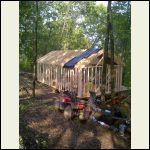
IMG2012042600037.j.jpg
| 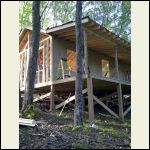
IMG2012042700040.j.jpg
|  |
|
|
Mountaineer Mark
Member
|
# Posted: 15 Jun 2015 11:50am
Reply
Here are some other pics from the original framing process...
It was hard to walk away from it at this point, and head back to Texas but we were all exhausted from a busy week. We had plenty of laughs and fun doing the build, but we were tired to say the least!
My uncles and my cousin's brother, came through for me again and put the metal on the roof after I had left. I had planned to get that done before I left but the rain, had other plans. The Man above smiled on us all week and gave us the time to get it under roof so I considered myself blessed to get so much done in such a short window of time!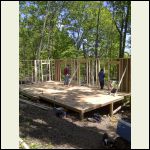
IMG2012042400034.j.jpg
| 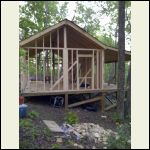
IMG2012042700044.j.jpg
| 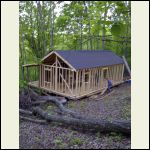
IMG2012042700043.j.jpg
| 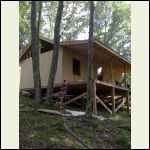
IMG2012060200057.j.jpg
|
|
|
skootamattaschmidty
Member
|
# Posted: 15 Jun 2015 07:39pm
Reply
Great progress so far! Looks like it will be a great spot!
|
|
turkeyhunter
Member
|
# Posted: 15 Jun 2015 10:43pm
Reply
West BY GOD Virginia .....nice cabin looks Great ~~~Pretty woods .....nice cabin looks Great ~~~Pretty woods
|
|
gunner1198
Member
|
# Posted: 16 Jun 2015 10:28am - Edited by: gunner1198
Reply
That's the most level spot in all of Lincoln Co.
|
|
|
Mountaineer Mark
Member
|
# Posted: 16 Jun 2015 12:01pm
Reply
Thanks a lot Skoot and Turkey Hunter! It is a great spot and it is going to have a great view once I get some of the small saplings thinned out. It is a good feeling to see it "dryed in" after just walking through the woods and searching for a spot, and then drawing plans up on graph paper at the dinner table a few years ago. I will update the post soon with my latest pictures which show it with paint, windows and steps up to the porch. The inside walls are up and the loft is framed as well.
Thanks again!
|
|
Mountaineer Mark
Member
|
# Posted: 16 Jun 2015 12:09pm
Reply
Gunner,
Spoken like someone who has been in the area. You couldn't be more right!
I had 6 ft. of elevation change in 24 ft.......and that was one of the best spots that I could find!
It was funny when we were setting up the batter boards and running a string line to get the level for the posts. I had a string level and we were laughing because we had to keep going higher to find level. There is no way that I would have guessed that there was 6ft. of elevation change in that spot before I started. It is really deceiving until you actually get something built, because it looks like the string is actually sitting at an angle. I went back and thumped my string level a few times because I didn't trust that it was reading right! 
|
|
Mountaineer Mark
Member
|
# Posted: 17 Jun 2015 10:46am
Reply
The next trip that I made, we got the gable ends closed up and the interior walls put up. The cabin will have a bedroom and bathroom, with stairs going up to a loft.
I also built stairs going up to a landing at the end of the porch. It was getting old having to use a ladder to get in the cabin every time since the porch is six feet off of the ground.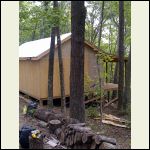
IMG2012091700012.j.jpg
| 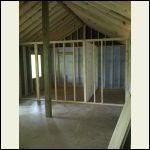
IMG2012091700004.j.jpg
| 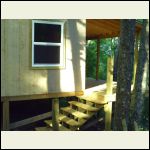
This was taken after I got the windows in later
| 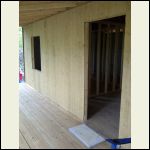
IMG2012091700002.j.jpg
|
|
|
Mountaineer Mark
Member
|
# Posted: 17 Jun 2015 11:14am
Reply
Almost a year had passed before I was able to carve out another full week to get back to WV and make a lot of progress but we made the most of the time.
My boys were able to get back to WV with me this trip and they were a big help with running the electrical.
During this trip, we were able to install the electrical; and windows; built a furdown for the mechanical stuff; roughed in the plumbing; and decked the loft.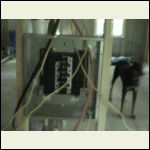
pict0010_0012.jpg
| 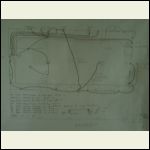
pict0017_0019.jpg
| 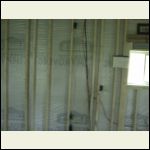
pict0016_0018.jpg
|  |
|
|
Mountaineer Mark
Member
|
# Posted: 17 Jun 2015 11:29am
Reply
We made a lot of progress during my most recent trip. My brother was able to make the trip for a few days. My uncles and parents were there to help me again and it was nice to have so much of the family together on the old farm.
During that week we were able to paint the exterior; install some of the insulation; build the loft stairs; frame the loft rails and loft storage; put on shutters; and get gravel put down on the driveway.
My Dad found someone to grade the driveway for me, and then he called in some favors to have guys drive dump trucks all the way up the hill and put gravel on the driveway. It made a huge difference in the way the place looks, and it the difference is night and day when you drive up there to do work!
I can't thank my family enough for helping to make my dream a reality since I couldn't have done it without their help!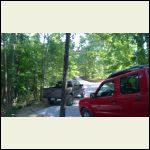
WP_20140708_005.jpg
| 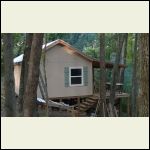
WP_20140712_003_2..jpg
| 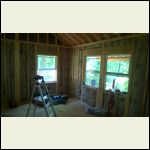
WP_20140710_009.jpg
|  |
|
|
Mountaineer Mark
Member
|
# Posted: 17 Jun 2015 11:35am
Reply
Some other pictures from the same trip.....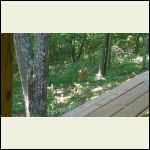
A visitor to my cabin early one morning before work started
| 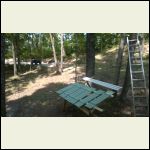
WP_20140710_010.jpg
| 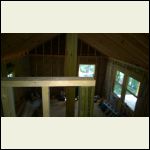
View from the loft
| 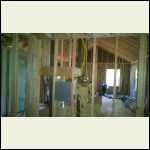
WP_20140713_011.jpg
|
|
|
Mountaineer Mark
Member
|
# Posted: 9 Sep 2015 06:38pm
Reply
I just made another trip up to WV to get some work done on the cabin. I have been working off a generator to build everything up to this point but it is time to try and get power connected in the near future. The interesting thing is that you are supposed to have plumbing before they will run the electrical poles and tie in electricity. I guess they want to make sure that it is going to be a permanent residence before they go to all of the trouble of setting light poles.
|
|
Mountaineer Mark
Member
|
# Posted: 9 Sep 2015 06:43pm
Reply
My cabin sits at the top of the hill and it is 1/4 mile from the old farm house at the bottom of the hill. Since I had to dig a trench for 1/4 mile, and since I knew that I was going to be dealing with rock, I got the biggest trencher that Sunbelt had available. That trencher was a tank, and I was able to get the whole trench dug in one day!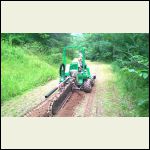
My uncle who took turns on the tractor
| 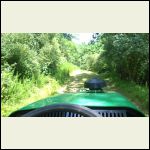
WP_20150707_002.jpg
| 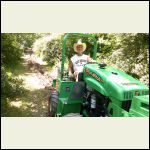
WP_20150707_003.jpg
|  |
|
|
Mountaineer Mark
Member
|
# Posted: 9 Sep 2015 06:49pm
Reply
It rained off and on the whole time that I was there after the trench was dug so I ended up doing some insulation work inside for a while. Everything is ready for sheetrock or paneling except for the ceiling.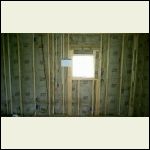
WP_20150710_001.jpg
| 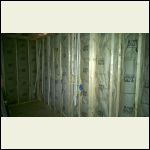
WP_20150710_002.jpg
| 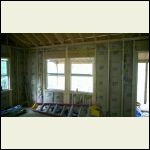
WP_20150710_005.jpg
| 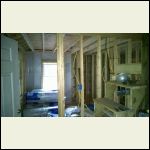
WP_20150710_006.jpg
|
|
|
Mountaineer Mark
Member
|
# Posted: 9 Sep 2015 06:53pm
Reply
The other main thing that I needed to get done was to run the wiring from the meter pole to the breaker box inside. I decided that I wanted to run it underground so that I wouldn't have the wires connected to the cabin, especially since it would be running to the side where you entered the cabin. I thought that it would look rough that way, so I decided to go under ground.
|
|
Mountaineer Mark
Member
|
# Posted: 9 Sep 2015 06:59pm
Reply
I found out that WV code requires three 000 gauge wires for the hot and neutral wires, and a 0 gauge wire for the ground. That was probably 100 lbs of copper wire and getting it run through 2" conduit with 45's and 90's was not fun!! It was definitely a relief to see the conduit tied in to the meter box at the end of the day. Now I just need to get an inspector to come out and bless it so that I can get the light poles run. Hopefully I won't have to use a generator in the near future!
|
|
Mountaineer Mark
Member
|
# Posted: 9 Nov 2015 04:30pm
Reply
I made it back to the cabin again two weeks ago to do some work and the trees were really getting pretty in the WV hills. The current status is that I have now have the water line run all the way to the cabin but it is not connected to the house yet. I had an electrical inspector come out and inspect my meter pole and he told me that I was supposed to use 3" conduit instead of 2", so now I am debating on whether I should try to get the power company to accept the 2" or I will need to change my plans and go with overhead service. That is not what I wanted to hear!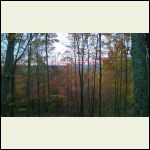
WP_20151024_006.jpg
| 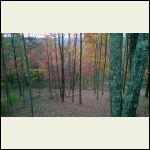
WP_20151024_007.jpg
|  |  |
|
|
Mountaineer Mark
Member
|
# Posted: 9 Nov 2015 04:38pm
Reply
I ordered wall boards and sheetrock to start finishing out the inside of the house. I also got a bathtub, surround and faucet and I was hoping to get that tied in as well during my visit but I ran out of time dealing with all the mechanical issues. The feel of the cabin really started to change once we started putting up sheetrock and wall boards! It was great to see the place start to look like a home and I didn't want to stop working on it but I had to leave and go back home.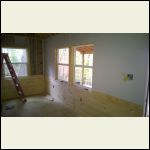
WP_20151024_008.jpg
| 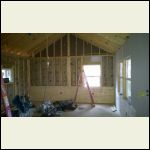
WP_20151024_009.jpg
| 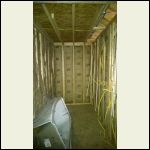
WP_20151024_010.jpg
| 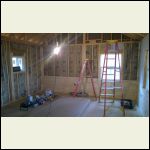
WP_20151024_012.jpg
|
|
|
Mountaineer Mark
Member
|
# Posted: 9 Nov 2015 04:42pm
Reply
My generator had been setting up since my last trip and it didn't want to start. I ended up taking the carburetor apart on the back porch of our old farm house one night. I rebuilt it on a towel on my lap while my dad held a flashlight for me. I put it on the next morning and it started on the first pull!  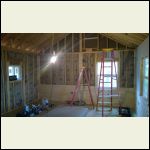
WP_20151024_013.jpg
| 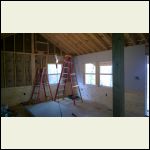
WP_20151024_014.jpg
| 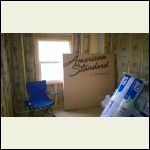
WP_20151024_016.jpg
| 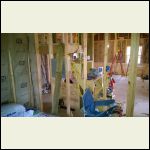
WP_20151024_017.jpg
|
|
|
Mountaineer Mark
Member
|
# Posted: 9 Nov 2015 04:44pm
Reply
I can't wait to get back and start working again. It is getting to a point where everything that I do on the cabin makes a huge difference in it looking like a finished house so I can finally see light at the end of the tunnel!
|
|
RayMountain
Member
|
# Posted: 9 Nov 2015 08:07pm
Reply
Great looking build Mountaineer Mark. I have been wanting to do a 16 X 32 for a long time. I live near you in Boone County. I bounce back and forth about wanting creature comforts and just having an off the grid get way. I totally understand coming home and wanting the conveniences though. Keep posting!
|
|
Mountaineer Mark
Member
|
# Posted: 10 Nov 2015 04:10pm
Reply
Thanks a lot neighbor! I appreciate you stopping by and checking it out.
I would have left the cabin off the grid if it was just me, but I pretty much determined that it would only be for me unless I had some water and a generator at least!
|
|
Mountaineer Mark
Member
|
# Posted: 10 Nov 2015 04:12pm
Reply
Keep me posted on how you come along with your plans. Best of luck and let me know if I can help in any way.
|
|
Rowjr
Member
|
# Posted: 10 Nov 2015 05:42pm
Reply
Looks great got a cabin going up in W V myself will be up your way this weekend...please check out topic W V cabin. I sure love and miss it up there !
|
|
Mountaineer Mark
Member
|
# Posted: 11 Nov 2015 10:23am
Reply
Hey Rowjr,
Thanks for stopping by my post and saying hi. I went out and looked at your thread last night and your build looks great! We took a similar approach with the 6X6 posts and the cathedral ceiling.
It was funny to me that you're working on your cabin in WV via Florida, and I am building my WV cabin via Houston. We may be some of the crazier folks on this thread since we're taking on a project of building a house that is hundreds of miles away from where we live. Mine is a 20 hour drive, but it is worth the drive as soon as get in the WV hills again. Everything in life gets better and the stress seems to go away when I see the Wild, Wonderful West Virginia sign on I-64.
|
|
Rowjr
Member
|
# Posted: 11 Nov 2015 02:03pm
Reply
I agree I love that sign and the peace you have at the cabin. Takes me about 18 hrs. Heading up this Sunday
|
|
Mountaineer Mark
Member
|
# Posted: 28 Apr 2016 12:08pm
Reply
Rowjr,
It is great to see the progress on your place! I am looking forward to heading back home to WV next weekend. I plan to be there for about 7 days and I have a list of construction projects to complete that will take about 10 days! Hoping that the weather holds out for me.
|
|
| . 1 . 2 . >> |

