| . 1 . 2 . 3 . 4 . 5 . 6 . >> |
| Author |
Message |
abby
Member
|
# Posted: 5 Oct 2015 07:23am - Edited by: abby
Reply
you all know the work...getting septic, water, etc. we worked on our cabin for about 10 yrs. finally moving here to live 15 years ago. we have albums of photos showing progress.  will just fast forward to the now and see if my photo works. been a member for a good while, as I can always relate to the build. except for septic dig, hub did all the work himself with me as his laborer. lol will just fast forward to the now and see if my photo works. been a member for a good while, as I can always relate to the build. except for septic dig, hub did all the work himself with me as his laborer. lol
|
|
cabingal3
Member
|
# Posted: 5 Oct 2015 08:02am
Reply
abby that kitchen is to die for.u have it decorated up so wonderfully.
love this.
|
|
neb
Member
|
# Posted: 5 Oct 2015 08:07am
Reply
That looks great and a very warm home atmosphere. Nice!
|
|
littlehouseontheprarie
Member
|
# Posted: 5 Oct 2015 09:10am
Reply
Would love to see more pics.
Looks great
|
|
hattie
Member
|
# Posted: 5 Oct 2015 01:19pm
Reply
Absolutely gorgeous!!! I'd like to see more pictures too please!!!!
|
|
abby
Member
|
# Posted: 5 Oct 2015 03:39pm - Edited by: abby
Reply
thanks.  I'll try and get more photos soon. have to resize most, and will see if I can get my scanner working. we began the cabin as one story, 20 X 24. two little bedroom, a small bath, and the main kitchen room. hub raised the roof after a few years, and we now have a loft bedroom. he put two dormers, so that the bedroom is plenty big enough and allowed for a small bathroom. he made our headboard and side tables. two small closets are enough, and we have a floor to ceiling closet in the small bath with shelves for folded clothes. I don't like traditional dressers and such anyway. I'll try and get more photos soon. have to resize most, and will see if I can get my scanner working. we began the cabin as one story, 20 X 24. two little bedroom, a small bath, and the main kitchen room. hub raised the roof after a few years, and we now have a loft bedroom. he put two dormers, so that the bedroom is plenty big enough and allowed for a small bathroom. he made our headboard and side tables. two small closets are enough, and we have a floor to ceiling closet in the small bath with shelves for folded clothes. I don't like traditional dressers and such anyway.
|
|
abby
Member
|
# Posted: 5 Oct 2015 09:27pm
Reply
couple photos of the kitchen. not a fan of cabinets, so we put up shelving. holds everything I need. 2 little cabinets on stove side & my pot rack and that's it. hub made the island, too. more photos later in the week.  in our old neighborhood, next door neighbors were tossing their old kitchen, so we were happy to take the corner sink. it looks beautiful all these years later! in our old neighborhood, next door neighbors were tossing their old kitchen, so we were happy to take the corner sink. it looks beautiful all these years later!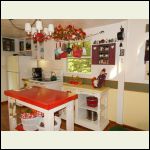
right side of the kitchen
| 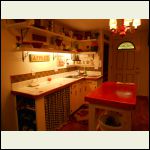
left side of the kitchen
|  |  |
|
|
Rdkng07
Member
|
# Posted: 5 Oct 2015 09:45pm
Reply
Very very nice, thanks for sharing
|
|
|
Gary O
Member
|
# Posted: 6 Oct 2015 07:11am
Reply
abby, you definitely have a touch.
Surely do.
More...please
|
|
abby
Member
|
# Posted: 6 Oct 2015 09:08am
Reply
can't start from the very beginning, and believe me this was all done in so many 'phases'. only when budget allowed, etc. (never debt. it's always been paid for from the beginning) this photo was when we first moved here. the roof was raised at this point. the funny thing you may relate to is we decided to raise the roof when we were only coming on weekends. doing it by yourself means you can't tear off the old roof and have at it fast, so hub built the new roof over the old. then we tore out half the old from the inside to build stairs. we didn't tear out the second half of the old until we actually moved here and the upstairs was all framed in, electric, insulated, and boarded. then it was such fun (and mess! and work!) to tear out to open it up. it was a wacky way to do things, took a long time with only weekends, but it worked for us.  I'm trying to post photos as far back as I can to share our story. (you'll be totally bored in no time) lol I'm trying to post photos as far back as I can to share our story. (you'll be totally bored in no time) lol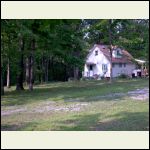
after about 12 yrs. of building
|  |  |  |
|
|
abby
Member
|
# Posted: 6 Oct 2015 09:18am - Edited by: abby
Reply
looking up from the main room to the loft. before adding upstairs, we had kept the original ceiling higher on this side and had a long lighted indented shelf. after raising the roof, we had the half wall for the loft but hub kept a little nook of that shelf on the end for nostalgia. (this probably doesn't even make sense to you...lol) hub is a plasterer, so he put the indented hearts in the ceiling. (he had done that in our house, too) I do love the wood interiors, but you can't say that to a plaster man. haha!! after all the mess, this was the payoff having the new loft. will continue soon. (the door looking like it's floating at the top of the stairs is a finished big storage closet. it really is easily accessed from the loft and not as odd as it looks.)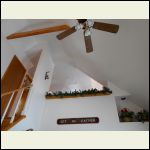
looking up to the loft
| 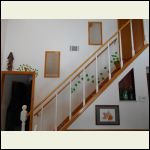
stairs
|  |  |
|
|
hattie
Member
|
# Posted: 6 Oct 2015 12:12pm
Reply
How absolutely beautiful your place is. It looks like both you and your husband are very artistic. This place looks like it should be in a magazine. I love everything about it!! How many sq. feet is it?
|
|
naturelover66
Member
|
# Posted: 6 Oct 2015 07:59pm
Reply
Love it!!
|
|
abby
Member
|
# Posted: 7 Oct 2015 09:15am
Reply
thanks for the kind words. in that photo of when we first moved here to live, the cabin was approx. 520 sq. ft. after moving here in late summer, hub decided to build his garage that following spring. yes, ladies, notice it's much bigger than the cabin. ha! he also built it totally by himself only having a couple guys help on the concrete floor. it's his dream garage complete with a wood stove and bathroom. and a beer fridge.  will continue soon. will continue soon.
|
|
abby
Member
|
# Posted: 7 Oct 2015 09:23am - Edited by: abby
Reply
quite a few years went by when we decided to bump out for a small laundry room on the side. that made me very happy! then it seemed so nice to just have a sofa again, so we tore apart and rebuilt our back screened in porch to create a little sitting room. this made our cabin 'huge'.  of course that meant adding a screen porch again. lol this is the converted porch to room. we had built a tool shed before moving here to keep tools (you know how tiring it gets to load up everything every weekend). once hub had the garage, I took the tool shed for a guest room. will continue soon. of course that meant adding a screen porch again. lol this is the converted porch to room. we had built a tool shed before moving here to keep tools (you know how tiring it gets to load up everything every weekend). once hub had the garage, I took the tool shed for a guest room. will continue soon.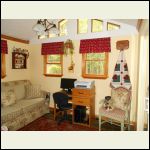
converted porch to room
| 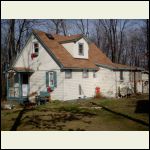
with laundry bump out
|  |  |
|
|
abby
Member
|
# Posted: 7 Oct 2015 09:38am
Reply
last one for today. hub always hated that little front window. it was one of those couple dollar finds at a salvage, but was tiny. we decided to put in a front bay window. there is more, so I'll be back another day. 
|
|
upndown
Member
|
# Posted: 7 Oct 2015 10:27am
Reply
Not only did I have cabin envy, now I have garage envy as well! Haha. Very cozy looking home abbey. 
|
|
hattie
Member
|
# Posted: 7 Oct 2015 12:14pm
Reply
It just gets better and better!! This place is so lovely!!! One important thing you mentioned - when you move to downsize, it is crucial your hubby has a garage/shop. They will go stir crazy without it and that means you'll go crazy too. Our garage is 2 sq. feet smaller than our house. We weren't allowed to make it larger or the same size as the cabin so Bob made it just a squeak smaller.  I'm not telling Bob you have a bathroom and beer fridge in your garage. Nope - he doesn't need to know that. I'm not telling Bob you have a bathroom and beer fridge in your garage. Nope - he doesn't need to know that.
|
|
abby
Member
|
# Posted: 7 Oct 2015 12:30pm
Reply
hattie, I always say if my hub had a cot out in his garage, I may not see him for days. lol yes, he needs his space. had a little time so I'll continue with when I took over the tool shed. it looked ok on the outside, but it took me a full month to clean it out. then I just used paint on hand and tossed a couple colors around on the inside. I thought it was darn cute. hub said since I liked it so much he would plaster the interior....hence the 'garden house' was born. this is the before tool shed...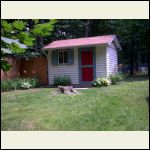
tool shed exterior before
| 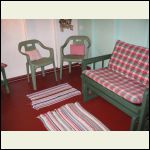
the before with a bit of paint
|  |  |
|
|
abby
Member
|
# Posted: 7 Oct 2015 12:35pm - Edited by: abby
Reply
the after of the tool shed makeover to the garden house. we call it the guest room because my son loves to sleep here when he visits on a stay over. I did have my vinyl floor bubble, so this spring I plan on putting down ceramic tile. the bed is very comfy with the foam going down in to the frame. I found the chair & table at flea markets and redid them. I still have more for another time.  this is 8'X12', and it changes inside decor when I play. lol someone asked once if it gets damp inside, but it doesn't at all. it is like a little room in a house. this is 8'X12', and it changes inside decor when I play. lol someone asked once if it gets damp inside, but it doesn't at all. it is like a little room in a house.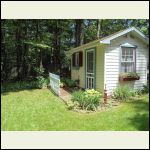
newer exterior now
| 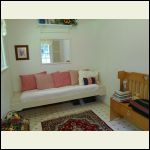
the bed/seating
| 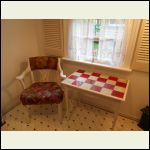
flea market redo finds
| 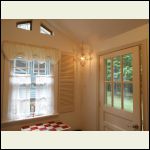
a little dollar store chandelier
|
|
|
abby
Member
|
# Posted: 7 Oct 2015 02:59pm
Reply
was just out cleaning the flowerbed around the garden house and I took this photo. my sis laughs and tells me nobody sees when I decorate for fall and Christmas. well....we see it! I love pumpkins around and my window boxes decorated. just sharing since I just posted about my little house.  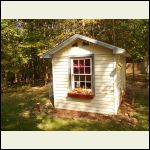
love a bit of festive fall
|  |  |  |
|
|
abby
Member
|
# Posted: 9 Oct 2015 08:27am
Reply
just continuing on. I know the builders would much rather see the actual 'build', but we did this before we had a computer or digital camera.  like I said, we have albums full. if my scanner worked, trust me...none of us have that kind of time. so...we bumped out for a tiny laundry room, and since we took our porch for a little room, we added a new screened in porch to 'square off' the look of the bump out. 2 yrs. ago I happened to see a 6 ft. sliding glass door in perfect condition for a give away price on craig's list. well...if you knew me..if not a bearing wall, BOOM! it can be torn out, so we did just that and put the glass door from the little room to the new porch. glass and large windows really open a small space. then we found good windows for another amazing price, so away went the screens for windows. the beginning was this... like I said, we have albums full. if my scanner worked, trust me...none of us have that kind of time. so...we bumped out for a tiny laundry room, and since we took our porch for a little room, we added a new screened in porch to 'square off' the look of the bump out. 2 yrs. ago I happened to see a 6 ft. sliding glass door in perfect condition for a give away price on craig's list. well...if you knew me..if not a bearing wall, BOOM! it can be torn out, so we did just that and put the glass door from the little room to the new porch. glass and large windows really open a small space. then we found good windows for another amazing price, so away went the screens for windows. the beginning was this...
|
|
abby
Member
|
# Posted: 9 Oct 2015 08:41am
Reply
glass door in and it now looks like this. the mirrors are me becoming obsessed flea marketing, and I love the reflection of the woods and light...always about light. little table & chairs...yep...flea market finds. (most things we have are made over flea market finds, made ourselves, sewn. I have a handful of bought new items) so this is the finished sun porch in these photos. we are still below 800 sq. ft., and we'll never get larger. funny to this story is we became cabin obsessed to have a fun family 'little building' to camp without the woes of rain and being stuck in a tent. hub and I love to build, so we got a little carried away. careful planning, tho, and we soon knew we wanted to live here totally debt free and peaceful. (those kids went and grew up on us..haha...so time became right to run away to the woods)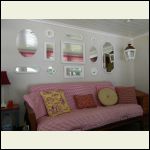
one wall in sun room
| 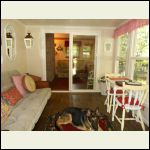
full view of sun room
| 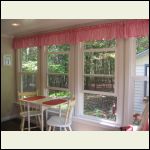
love the window wall and view
| 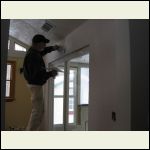
favorite plaster man at work
|
|
|
abby
Member
|
# Posted: 9 Oct 2015 09:00am
Reply
this is just in case any one wondered where we eat since there is no table in the tiny kitchen. the original cabin had the two little bedrooms. half of one went to the stairs. (other half now has the furnace closet and a coat closet) we had the other little bedroom for years, but never used it as such. soooo...since it is right off the kitchen, it became our dining room. ok..in all honesty we only really use it when company comes. we are those people that eat while sitting in those recliners. yes, that first photo I posted IS the true living space. but ladies....here is that tiny bedroom transformed to dining area...
|
|
abby
Member
|
# Posted: 9 Oct 2015 09:15am
Reply
be back another day to talk about our water system. somebody might find it interesting. this wishing well isn't just for cuteness, but covers a cistern cap.
|
|
abby
Member
|
# Posted: 9 Oct 2015 09:40am
Reply
just for a change of pace, we do have lots of visitors.  the dark photo is a huge black bear. it was dusk, and it's not like you want to get right up in his face for a photo shoot. lol the dark photo is a huge black bear. it was dusk, and it's not like you want to get right up in his face for a photo shoot. lol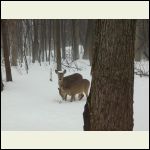
love the deer in winter
| 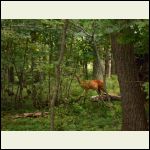
often we have herds in the yard
| 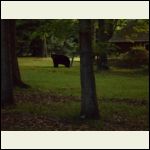
one big guy I didn't really want to meet
|  |
|
|
Coastal
Member
|
# Posted: 9 Oct 2015 09:45am
Reply
Cool I need a guest house and a shop! Looking good!
|
|
abby
Member
|
# Posted: 9 Oct 2015 01:19pm
Reply
I'm not sure anyone is reading this.  I feel the ramble of cabin life, tho. LOL I feel the ramble of cabin life, tho. LOL
|
|
ColdFlame
Member
|
# Posted: 9 Oct 2015 01:41pm
Reply
With 561 views of this thread, I would say very much that everyone is viewing it  That's pretty impressive, particularly with how short of a time it has been open. That's pretty impressive, particularly with how short of a time it has been open.
|
|
hattie
Member
|
# Posted: 9 Oct 2015 07:50pm
Reply
I think everyone is reading this. It is just so darn cute!! I love the garden house and especially like the little window box that you change up for the seasons. It doesn't matter if no one else sees it as long as you do. If it makes you smile, then it's a good thing!
It is hard to fit a table and chairs in a small cabin. Ours is in our living room. Makes for cozy entertaining at meal time when the kids and grandkids come to visit. We all manage okay though.
It looks like you are one good flea market shopper. I just adore that little table in your garden house!!! Did you paint it with the red squares or was it like that when you bought it?
|
|
| . 1 . 2 . 3 . 4 . 5 . 6 . >> |

