| . 1 . 2 . 3 . 4 . >> |
| Author |
Message |
tsvoyager
Member
|
# Posted: 15 Apr 2013 01:48am
Reply
Well after 10 years of owning the property I'm finally getting started on the "storage shed". I went up last week and helped cut the last 10 trees I need to build the frame. The area where the trees were cut down will eventully become a pond. 32 trees in all came down, cut to 12 and 16 foot lenghts and hauled to the staging area for the portable sawmill that will make the 2x4, 2x6 and 2x8's needed to start my "Storage Shed". The ground was just begining to thaw as we got the last of the logs out. Im hoping I can get the saw mill in soon as the ground thaws and stiffens up some what.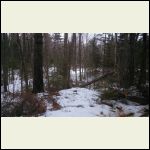
Logging begins1
| 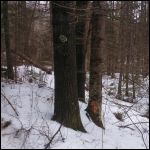
Logging begins2
| 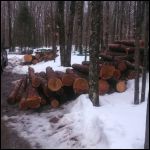
Logging begins3
| 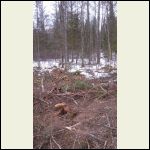
Logging begins4
|
|
|
tsvoyager
Member
|
# Posted: 15 Apr 2013 02:12am
Reply
Picture #1 shows the area where the trees are coming out. The large trees in picture #2 are still standing. There are on high ground and will not be effected by the water level of the pond. Picture #3 is the staging area for the sawmill. Picture # 4 is the pond area with most of the larger trees taken out.
The Storage shed is going to be 20 x 24 with a half loft upper, Passive solar design.
I'll be putting it on a slab with tubing for in floor heating down the road. A deck and patio will come off the south side and a 3 season porch off the north side (facing the best view of the property). I am planning on starting the slab sometime in May and building in late July and early Aug.
After seeing all the tops of the trees that were cut, all 8 to 12 footers, and 4 to 8 inches across. I'll be stacking those for later and will possibly build a small log cabin play house for the grandsons. If time permits. I'll be busy trying to button up the stroage shed and getting started on the inside the rest of this year.
The dream is becoming a reality!!!!
|
|
trollbridge
Member
|
# Posted: 15 Apr 2013 08:24am
Reply
How very exciting! I'm happy for you  I will enjoy watching your very nice "storage shed" go up. Lol. I don't know how you've had the patience to wait 10 years, but I do admire your discipline I will enjoy watching your very nice "storage shed" go up. Lol. I don't know how you've had the patience to wait 10 years, but I do admire your discipline 
|
|
tsvoyager
Member
|
# Posted: 15 Apr 2013 11:39am
Reply
Patience? I've been chomping at the bit to get this started for 10 years. Jobs loses, starting a business, Grandsons, and a seperation have all distracted me from my dream. Now, I'm getting started! I'm not getting any younger and I want this just about more than anything in my life right now. To build my own place out in the boonies and have a nice place to go to and possibily retire to in a few years.
Working in phases, and phase 1 is complete!
I'll be asking for advice as things progress. I won't be off grid but I do plan on adding things to suppliment the energy usage to keep from paying alot for energy. Hence the passive solar, Solar hopefully (I am in the woods) and maybe (just maybe) some wind. Last week I took the hardwood flooring up that has been stored in my garage for 8 years (Hey it was free so it was worth it) I have old barn boards, some finished pine and some car siding, and patio blocks let over from jobs I've picked up over the years that will go towards finishing up the "Storage Shed".
Plans have been drawn, re-drawn and still not sure just how to build in the stairs to the loft to keep the open conept and avoid taking up to much space. A ladder isn't going to be an option down the road, seeing as the sleeping area will be up there.
I can't wait to sit on the porch with Capt'n Morgan at my feet watching over the land!
|
|
trollbridge
Member
|
# Posted: 15 Apr 2013 03:00pm - Edited by: trollbridge
Reply
Hahaha! So it just looks like you've been patient!!! Oh well, that works, I still admire you...how 'bout that? Lol.
Why don't you post your floor plan and maybe someone here will have a good solution. I know what you mean, I agree a full stairway is probably best, especially with age, but it is hard to fit them in. I love a challenge though, so I'd like to try and help. There is a lot of good storage space under the stairs too...so think of it as gaining a closet too.
I think you will be enjoying your porch and sitting with Capt'n Morgan in no time! Just need winter to release it's powerful grip............
|
|
tsvoyager
Member
|
# Posted: 17 Apr 2013 12:07am
Reply
plan on making built in drawers for the first set of stairs, closet out of the rest. I still need a utility closet (hot water and electric) close to the bathroom. Trying to keep all the water lines as short as possible as I wont spent much time up there as Id like in the winter. I'll be using rain water for now (showers toilet, and dishes).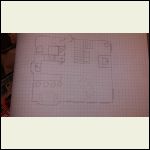
526510_4710240763099.jpg
| 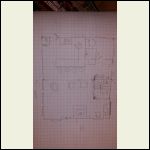
533819_4710240083082.jpg
|  |  |
|
|
tsvoyager
Member
|
# Posted: 17 Apr 2013 12:12am
Reply
also trying to keep an open concept. The reason for the steps on the North is I'm trying to keep the South wall open for the passive solar. The driveway is on the West side and all woods to the East
|
|
skootamattaschmidty
Member
|
# Posted: 17 Apr 2013 11:26am
Reply
A spiral staircase may be a thought as well to take up less space. That's we did so the stairs are out of the way and don't ate up space in our main room. It will take away from under storage if you we hoping for that.
|
|
|
trollbridge
Member
|
# Posted: 17 Apr 2013 12:15pm
Reply
Hi!
Thanks for posting...you have some really great ideas already going. I like your living room in the second plan. Like the table in the first plan-nice to have a table for cards and games. Like the bar stool idea in addition. Did you want 3 doors to outside? Just wondering? We have 3 too-gets us out to different sides of our place. Passive solar is good, as are short water lines. You've put a lot of thought into your plans.
Right off the top of my head I am wondering a couple things. What will your roof pitch be? Trying to consider headroom up there for locating the top of your stairs. Also, if you park on the west, will you be generally coming into your cabin using the north door?
I will get my thoughts flowing. I have to get to the grocery store right now and make a cake for my sons birthday, but I'll get back to you soon 
Have a super day!
|
|
tsvoyager
Member
|
# Posted: 17 Apr 2013 11:46pm
Reply
skoot, as you can see, there isn't much storage so I'd really like the stair case over the spiral.
Troll, I'm not sure what the pitch will, be just yet Probably a 12/12. ,that will give me at least 11 feet of usable space at 6'6" height. and 16' at floor level. (knee wall going in at 4'6" height, 2 feet in from the outside wall, possibly rainwater storage tanks area ) The 3rd door could be cut to 2 to free up the wall space in plan #2. I can use either north or south doors to enter, but south is going to be a slider. It's harder to lock down when gone if you need to enter when arriving. (thinking of security issues as well)
|
|
tsvoyager
Member
|
# Posted: 18 Apr 2013 12:07am - Edited by: tsvoyager
Reply
here is one of the elevation plans showing head room. 20 feet from floor to peak with a 12/12 pitch. In the loft, There would be 2 feet of dead space at the eve. A holding tank set up "Could" go there. Or I could use it as storage for the loft area, or both? Just some ideas that crossed my mind. I've thought about adding a dormer to the south side also. but as of right now, I'll be in a time crunch when I start the build in July. I'll have 2 weeks to frame, sheet and roof the shed along with windows and doors. I'm hoping to have it all closed in before I leave. Planning on Tyveking it for now, Siding next year
|
|
trollbridge
Member
|
# Posted: 18 Apr 2013 10:29am
Reply
Wow! You would think a 20 by 24 cabin would be plenty easy to work with, but I understand why you are struggling now! Lol. I worked on your layout last night for quite a while, but trying to keep everything in mind, I feel like a solution is still out there. Now that I have a little more info, I'll work on it more.
One question-would you consider turning the cabin so a 20 foot wall faces to the south? That way instead of a shed dormer you could put windows up high for the passive solar. Also, what about 22x22 ? My thoughts there are you could run your roof whichever direction worked better for your loft. Do you already have your windows and doors?
Trying to get you full headroom for the stairs...I'll keep plugging away 
|
|
tsvoyager
Member
|
# Posted: 18 Apr 2013 11:31am
Reply
Thanks Troll, only reason for the position is snow and rain coming off the roof. seeing as we will be coming in from the west. The original plan had it facing north, south. IF (and that's a big IF) I ever get a wind fall, The storage shed will be just that storage/studio. a 22x22 wouldn't be the worse idea. I was trying to keep it in 4 foot increments for less cutting of plywood. Windows and doors have not been purchased (I plan on going to a company close to the land to purchase 2nds and blems when the time gets close.) If I'm not mistaken, you aren't all the far from my place, Phillips/Park Falls area. I had enough trees cut to also build another storage shed for outdoor equipment when time permits. My plans are not set in stone (so to speak) I am open to suggestions.. That's why I've been on this fourm in the back ground for a few years, getting ideas from the great people in here. The head room at the stairs is a concern>
|
|
trollbridge
Member
|
# Posted: 18 Apr 2013 12:46pm
Reply
I just checked in while working on your plan to check your sketches and saw you had posted.
I have a 22x22 drawn up that I am working on. It is a very clean, open design, but the roof direction is changed. I will finish, scan and post and you can give me some feed back.
This is a nice reason to hunker in on this very grey day. Thank you!
|
|
trollbridge
Member
|
# Posted: 18 Apr 2013 03:03pm
Reply
Here is what I came up with. It is 22x22 and I tried to keep in mind what you wanted. I kept your plumbing fixtures all on inside walls except the kitchen sink which you could switch with the range. The water heater closet backs up the bathroom. By running your roof N/S it allows the stairs to the loft plenty of headroom and also south facing windows in the loft for your passive solar- this also keeps you from having to build the shed dormer. It allows a window opposite on the north wall for a cross breeze. Your stairway is open railing with a closet underneath off the entry. Up in the loft I have the built in storage for your water tank over the bathroom area if you go that route. To set the bed back a touch, the wall is recessed at about 18". I'm not sure if that provides you adequate space-depends how tall your bed is. You could increase the width of your loft if you need the space or you could put your shed dormer here  lol! ka-ching... lol! ka-ching...
Feel free to rip the design apart, we will come up with a solution eventually. You could turn this, and have the kitchen/bath on the north, but I don't think you gain much. I did cancel your west side door. I also didn't draw in all your windows.
Hope this sparks an idea or leads to a solution!
Oh and yep, we aren't too far from you!
|
|
tsvoyager
Member
|
# Posted: 18 Apr 2013 05:22pm
Reply
interesting plan Troll, but I was hoping to put at least one large window on the north wall as that is the best view of the land and where I feed the wildlife. Lay out of the land, 10 acres, 330 feet east to west and 1330 feet north and south. The road is aprox 220 feet to the south and the cabin will be just about centered east to west. There is a small ridge between the cabin location and the road with a dip in the ridge where I can see the road from the deck on the south. On the north side the land drops down aprox 30 to 50 feet (about 40 yards from the cabin local) and there is a trail just before the land drops off (going west to east) Pic #1 east view at (cabin location in front of the truck) Pic 2 facing west, Pic 3 facing south to road, pic 4 facing North and into the property.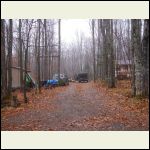
Oct_09_trail_cam_371.jpg
| 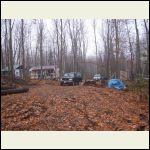
Oct_09_trail_cam_372.jpg
| 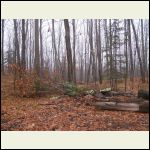
Oct_09_trail_cam_374.jpg
| 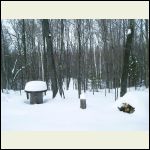
Picture_005.jpg
|
|
|
trollbridge
Member
|
# Posted: 18 Apr 2013 05:50pm
Reply
Well, lol...you could sit on the pot and put your large window in the bathroom directly across from it 
What about the u shaped stairs you had in plan 2 only start upwards on the other side? Then you could put the window bench back.
|
|
trollbridge
Member
|
# Posted: 19 Apr 2013 11:02am
Reply
Your land is pretty...and you do have a beautiful view to the north. I like how the land dips down. It makes perfect sense that you would want to see out that direction! The trail running east/west, is that the snowmobile/ATV trail? We looked at land over your way and one of the pieces available had the trail running through it-I think that one was in your area. I remember though that it didn't sit very far back from the road. You have a good distance back for privacy.
|
|
trollbridge
Member
|
# Posted: 19 Apr 2013 03:58pm - Edited by: trollbridge
Reply
Here's another idea. Back to 20 by 24 and same roof as you were planning. West side door. leaves you all sorts of room to view wildlife on the north.
|
|
tsvoyager
Member
|
# Posted: 19 Apr 2013 09:50pm
Reply
It sounds like you may have looked at this piece. The road in front of our place is the snowmobile trail. The walking trail is about 250/300 feet from the road. it was a walking trail, we use it to get to the neighbors north east, and east of us. If I'd widen it out a little I could drive my truck down it.
In the plan, the kitchen sink could be moved closer to the other water usage.. as it is, there is over 30 foot of water lines. The location of the stairs takes up a lot of space in the loft area. It will be used mainly as the master bedroom. A fold out bed or trundle bed down stairs for guest. I will be keeping a small 12 foot camper for over flow when more guest come. Most of our friends either have campers or have land close by, so not to concerned about that. 2 Grandsons (1 and 2 years old) and a son will be coming up
|
|
trollbridge
Member
|
# Posted: 20 Apr 2013 10:26am
Reply
Probably not your piece of land...we looked in 2006.
Yes, you could move the sink closer and the loft stairs could be adjusted a little. It did give you a view to the north though.
|
|
tsvoyager
Member
|
# Posted: 21 Apr 2013 12:00pm
Reply
I don't know if I'm being to picky on some things, or if I'm just not seeing it all.(I want my cake and to eat it too... ) the more I look at it the more I like it, with a little fine tuning. It does open the north wall for the door or windows. The 3 season porch that will go on that side can be adjusted to fit ) the more I look at it the more I like it, with a little fine tuning. It does open the north wall for the door or windows. The 3 season porch that will go on that side can be adjusted to fit
|
|
trollbridge
Member
|
# Posted: 21 Apr 2013 02:05pm
Reply
Lol...by being picky you will end up with more of what you want. When we were in our design phase we made a list of what we each wanted-that way it was clear what each of us desired. I cannot even tell you how many plans we drew up taking all that into consideration...trying to meet as many of those desires as possible. For the longest time we had our design. Then after we had turned our plans into the building inspector it all changed again. The bathroom space was used for something else with the thought that we could add on later if we ever got plumbing, and then a certain view was desired...it really took a while to get use to all the changes. I would look at the plan and think "I can't relate to this...this isn't my cabin." After a bit, it did become mine, and now I'm very happy with it. Our challenge was accommodating a lot of people. Sometimes not every desire can be met-we had to give up an open stairway-oh well...it was for the greater good!
You'll get there-If the weather continues as it has, you will have even more time to think about it! Crazy!
|
|
tsvoyager
Member
|
# Posted: 21 Apr 2013 08:21pm
Reply
My friends already think I'm nuts...LOL Only The Capt'n thinks I'm still hanging in there...LOL Gotta love the Dog!
|
|
trollbridge
Member
|
# Posted: 22 Apr 2013 09:54am
Reply
Lol...you need a sign that hangs at your cabin that instead of reading "Do not disturb" says "Already disturbed...proceed with caution!" Lol!
Capt'n Morgan will always love you!
|
|
tsvoyager
Member
|
# Posted: 23 Apr 2013 11:31am
Reply
LMAO!!! Love it.. I may just make one up that has a line through the "Do Not Disturb" with "Already Disturbed.. Proceed with Caution" underneath it..... 
|
|
trollbridge
Member
|
# Posted: 23 Apr 2013 01:43pm
Reply
Glad it made you laugh!
|
|
tsvoyager
Member
|
# Posted: 26 May 2013 09:09am
Reply
Wow things have been hectic to say the least. I went back to work earlier then expected and started on 1st shift ( I've worked 2nd or the night shift most of my life) Getting up at 3AM to get to work by 5, working 11.5 hour shifts and than trying to get a few lawns mowed after wards. (I use to own a lawn care company and kept a few clients) with drive time to work and side jobs, I've been going 14 to 16 hours a day, So I put cabin planning on hold for a bit... I haven't had the energy to think much.. But I am able to sock a few bucks away for the "Storage Shed" But I am able to sock a few bucks away for the "Storage Shed"
I finally have most of the spring work done and everyone on a schedule now so I have a few minutes of free time (yeh right!) With being newly separated I'm trying to get things straitened out here at home too. In the mean time, I misplaced my sketch book. I do day dream a lot about the plans, It helps make the day go faster..lol
|
|
trollbridge
Member
|
# Posted: 8 Jun 2013 09:31pm
Reply
I missed this when you posted. We were at our cabin over that weekend. You need to stop working so hard...not good for you! Lol.
Sorry to hear you and your wife have separated  that's sad. that's sad.
Keep dreaming about your "storage shed" 
|
|
tsvoyager
Member
|
# Posted: 9 Jun 2013 08:53pm
Reply
dreaming about it everyday Troll. In fact I'll be heading up there this next weekend (the 13th to the 16th) I'm hoping to talk to the saw mill guy and get that started. I have over half of the money saved to get the logs cut and the slab poured, plus the siding and roofing. That's why I'm working so much now. All the money from the side jobs is going in to the Cabin Kitty.. opps. . Storage Shed Kitty  . I'm hoping to sell a tandem axial 6x13 inclosed trailer to make up what's left. Then I can slow down somewhat.. I finally cleaned up the den and found my sketch book yesterday. (cleaning up around here because I threw out my back Friday and it needs some rest) . I'm hoping to sell a tandem axial 6x13 inclosed trailer to make up what's left. Then I can slow down somewhat.. I finally cleaned up the den and found my sketch book yesterday. (cleaning up around here because I threw out my back Friday and it needs some rest)
As for the separation, it was a long time coming and better to part ways as friend than as enemies. She wants privileges to the Ca... Storage Shed to go up in early fall for the colors, and I don't have a problem with it.
We did slow down at work, only 10.5 hours now, so if the weather would cooperate, I could get back on track with the planing. We've had a lot of rainy days here of late. Never sure if I am going to do lawns or not until the last minute. but still going in at 5AM and off at 330PM, but still not getting home until 730ish most days, jump in the shower, grab a bite and hit the sheets. Back up at 3Am to start it all over again. My Dr told me.. "No one at a funeral ever said, He should have worked more". On of these days I'll take his advice and slow down... after the "Storage Shed" shell is up 
|
|
| . 1 . 2 . 3 . 4 . >> |

