| . 1 . 2 . >> |
| Author |
Message |
dfosson
Member
|
# Posted: 19 Nov 2011 07:41am
Reply
Although I have a conceptual design for what I plan to use for my loft access ladder and where it will be installed, I'm interested in knowing what others have used. If you have a loft in your cabin and installed an access ladder instead of stairs, a picture would be appreciated. I will post my own once I finalize the plan and install it.
|
|
Martian
Member
|
# Posted: 19 Nov 2011 08:30am
Reply
Here's the one in my former place.

Tom
|
|
Rob_O
|
# Posted: 19 Nov 2011 11:07am
Reply
This may help
Jefferson stair
|
|
fred
|
# Posted: 19 Nov 2011 12:58pm
Reply
I'm going to build an alternating tread ladder something similar to these this winter. Seems like a pretty good use of the space that I have and seems safer than a regular ladder. Here's a link......
http://www.elevestairs.com/alternated-tread.php
|
|
project_north
Member
|
# Posted: 19 Nov 2011 12:59pm
Reply
I got a ladder from an old RV off Craigslist and installed it. It's fairly steep
|
|
Hick
Member
|
# Posted: 19 Nov 2011 02:54pm
Reply
My wife and I used a loft ladder in our cabin. It seemed like a good way to save room. Our small cabin is 12x16. The only picture we have is in the loft with the ladder down. I think we bought our at Lowes. They have lots of different styles with weight ratings.
|
|
toyota_mdt_tech
Member
|
# Posted: 19 Nov 2011 04:23pm
Reply
I dont have a loft, but built a small ladder to access a top bunk. Its more of a ladder in design then steps, even steep steps.
I just used a simple design. Notched 2X4's with a router to accept treads, the ran a strip over the top to cover up the dado opening. If i was do do the upstairs design, this is the design of the loft steps in the plans I bought. I did not add the loft. But with a few dormers, it can easily be added later. I did fully sheet the attic space with plywood.
|
|
Martian
Member
|
# Posted: 19 Nov 2011 04:39pm
Reply
Frankly, I screwed up when designing the first cabin; I forgot to allow for a closet.....Silly me. Had I not been in such a hurry to get a living space erected ( I was in the middle of a divorce), I'd of moved the bathroom door and put the closet under the ladder. Its the perfect place.
Tom
|
|
|
neb
Member
|
# Posted: 19 Nov 2011 04:55pm - Edited by: neb
Reply
I have seen stairs that fold up to the ceiling. They are meant for space saving. Has anyone seen them. A very neat loft stair set up.
http://www.rainbowatticstair.com/
|
|
mgc
Member
|
# Posted: 22 Nov 2011 06:56am
Reply
We used alternating treat design due to limited space, strange to climb at first, but easy once you are used to them. Very steep rise like a ladder but with steps like a stair. Ours only extend 21 inches from the wall and rise 8 feet. Not for everyone, but compact.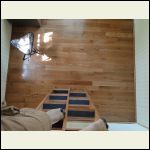
DSC00654.JPG
| 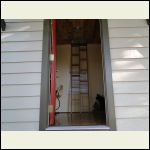
DSC00657.JPG
| 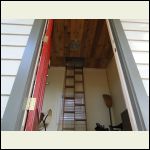
DSC00659.JPG
|  |
|
|
SE Ohio
Member
|
# Posted: 22 Nov 2011 07:36am
Reply
Martian,
Where can one get a hand rail like the one on your loft ladder? Good safety feature.
|
|
project_north
Member
|
# Posted: 22 Nov 2011 12:01pm - Edited by: project_north
Reply
Will try this again. Excuse the mess.
|
|
fpw
Member
|
# Posted: 22 Nov 2011 12:50pm
Reply
The Red-Oak and Pine She-Beast
|
|
Bevis
Member
|
# Posted: 22 Nov 2011 01:23pm
Reply
neb, I have that setup in my house for the attic. They are very nice, at least my builder got something right the first time.
|
|
PlicketyCat
Member
|
# Posted: 26 Nov 2011 08:16pm
Reply
Alternating treads are great for reducing the run (angle/length) of a stair/ladder without making the rise too steep. HOWEVER if anyone in your family has balance or depth-perception problems I would highly recommend doing something to make the alternating extremely obvious and high contrast... like painting the right side ones a bright color and the left side ones a dark color, or use different woods or different patterns on the nose/tread, something-anything.
With any cabin stair or ladder, you may also want to think about treating the tread nose with some sort of glow-in-the-dark paint or tape. We're very used to light pollution in the city which is usually enough light to navigate a stairway in the dark, but it can get pitch black in the country and impossible to see the nose of a tread without some help! Many glow paints are clear(ish) and can be applied unobtrusively beneath/between finishes as long as they aren't UV blocking. Mounting small battery-operated LED puck or rope lighting (like they use in theaters) is also a good solution. Lighted/glow STURDY handrails are also a good idea.
Am I paranoid?! Hell, yeah!! If I had a dime for every time I've missed a step and fallen down or up stairs and ladders, I'd be a millionaire!! Although I see better than most folks in low light situations, my autism comes with a terrible inability to properly determine exactly where I'm putting my body parts. Even without that handicap, stairs and ladders are one of the top 3 causes of household injuries (along with sharp/hot kitchens & hot/slippery bathrooms).
In any case, space is a big consideration for most small cabins, so my addition to the recommendations is a rolling "library" ladder installed on a track that can be moved horizontally out of the way (at a fixes angle). Or a "vertical carriage" ladder that is fixed to a pivoting slide mount so you can lift and collapse it against the wall when not in use or has a hinged/sliding foot that you can retract so the ladder collapses flat against the wall.


|
|
PlicketyCat
Member
|
# Posted: 26 Nov 2011 08:35pm
Reply
Or combine the always-present need for storage with loft access with a tansu step cabinet built to your needs and specifications (even simple stacked cubes would work!)

|
|
Just
Member
|
# Posted: 26 Nov 2011 09:09pm
Reply
We have friends who have a set of the fold up stairs .They are squeeky and in the middle of the night they are down right loud .Sweet dreams.
|
|
TomChum
Member
|
# Posted: 27 Nov 2011 12:47am - Edited by: TomChum
Reply
Here's my loft ladder, temporarily blocked by a delightful little person!

|
|
dvgchef
Member
|
# Posted: 27 Nov 2011 09:26am
Reply
Love seeing all the pics of ladders!
Having a senior moment about adding images here, but here is a link to my ship ladder.
http://2.bp.blogspot.com/-HC1rhGyjcQk/Th0Txuh0eMI/AAAAAAAAAhI/YJW2nb9w8nw/s1600/SAM_0 351.JPG
I used 5/4" by 6" pine and routed in 18" wide steps. It is 16' long so it goes above the 2nd floor. I love that feature because it creates a 'step off/on' from the second floor - no bending!
And as other have mentioned, a great storage space under the ladder was created by accident.
Good luck!
|
|
TomChum
Member
|
# Posted: 27 Nov 2011 03:17pm - Edited by: TomChum
Reply
Very nice work, your cabin looks cozy. Yes it's good to have the ladder extend over the top, especially when you have to climb down in the middle of the night. I suppose you intend to make boxes out of the same paneling as your walls to put on the shelves? You could face the shelves with the same 5/4 as your ladder, and hide their supports.
It appears that you have left the ladder to be independent, (not connected to the shelves). I have heard it said that if access (ladder) is movable, that the upper loft space is not added to the sq. footage of the building by the tax man. Is this true or just legend?
|
|
Timberjack
Member
|
# Posted: 28 Nov 2011 08:33am
Reply
Here are a few pics of the staircase we built: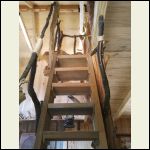
20110609122331.jpg
| 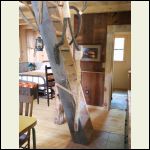
20110609122302.jpg
| 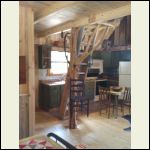
20110609123626.jpg
|  |
|
|
Just
Member
|
# Posted: 28 Nov 2011 09:46pm
Reply
For us {very old} and the very young these steps were the ticket in our 8x13.
|
|
brokeneck
Member
|
# Posted: 3 Dec 2011 12:13am
Reply
Our neighbors were buiding an addition to their 1940s cabin and although the tried to recycle and reuse most of the materials they decided to pitch a nice oak ladder someone had built years ago --I rescued it and use it to access our 2 storage lofts ...
|
|
Erins#1Mom
|
# Posted: 3 Dec 2011 04:08pm
Reply
I really need something hold onto. I have a friend who has had cancer of the head / neck and the radiation has given him severe vertigo. He would kill himself trying to climb a ladder.
|
|
fishguts
Member
|
# Posted: 12 Dec 2011 07:52pm
Reply
ladder in the middle
|
|
hotroddoug
Member
|
# Posted: 27 Dec 2011 07:24am
Reply
Here is a couple of pics of how I solved the problem of accessing the loft in a very small cabin. I used a game hoist block and tackle from Cabellas with 8:1 mechanical advantage - need every bit of it to lift the stairs.
|
|
Martian
Member
|
# Posted: 27 Dec 2011 07:52am
Reply
Quoting: SE Ohio Martian,Where can one get a hand rail like the one on your loft ladder? Good safety feature.
I missed this post; Sorry.
The hand rail is an aluminum grab rail that was mounted on the deck of a boat. You could get one made at any fabrication shop that works with aluminum tubing.
Tom
|
|
adakseabee
Member
|
# Posted: 27 Dec 2011 08:49pm
Reply
Here are two photos of a loft ladder I made from two 2"x4"s for the two vertical rails and quarter-sawed 1"x4" (nominal dimensions)yellow pine for the treads cut to 15-3/4" long. The quarter-sawed lumber has the grain running vertical across the width (3/4" actual dimension) of the treads providing resistance to deflection when weight is applied. The 2"x4"s are dadoed 3/8" deep to receive the treads that are glued with waterproof glue to the 2"x4" rails. Overall width of the ladder is 18" for the entire length of the ladder. I also added four threaded rods across the width of the ladder, one below the bottom tread, one below the top tread and the other two under middle treads. The rods are secured with a hex nut and a flat washer at each end and are recessed into a hole drilled with a forstner bit into the exterior sides of the 2"x4"s. After the nuts are secured, I peened over the ends of the rods so that the nuts would not back off. No part of the rods or nuts extends beyond the outside surface of the 2"x4"s. The rods are probably overkill, but I'd rather be safe than sorry. I still plan on adding a grip rail on the upper surface of each 2"x4". The design angle for use is 25 degrees down from vertical (65 degrees up from horizontal) for the treads to be horizontal. The vertical distance (the rise) between successive treads is 10". The 3-1/2" (actual) width of the treads will be much more comfortable when climbing or descending without shoes than in bare feet on an aluminum ladder that we had been using. (The 'admiral' does not allow shoes in the loft, so I had to come up with a solution to my discomfort!).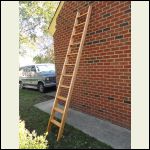
Loft Access Ladder (side)
| 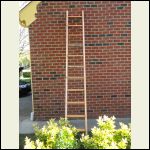
Loft Access Ladder (front)
|  |  |
|
|
SE Ohio
Member
|
# Posted: 27 Dec 2011 08:50pm
Reply
Martian,
Thanks for the tip! SE Ohio
|
|
livfree
Member
|
# Posted: 3 Jun 2012 10:22pm
Reply
PlicketyCat that is a great idea about the glow in the dark paint, I am definitely going to look into doing that!
|
|
| . 1 . 2 . >> |

