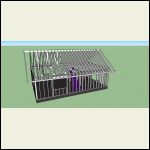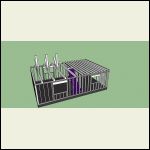|
| Author |
Message |
wildmantrav
Member
|
# Posted: 31 Dec 2015 16:33
Reply
I'm working on the design for my 20x30 cabin. It will have a half loft, the other half will be open to the ceiling. My question is will a 6x8x20 pine beam be sufficient for this span and design? I plan on bolting it onto the ridge board and the rafters as shown. The rafters are 16 on center and the roof pitch is 9/12. The cabin will be in northern Wisconsin where there is a lot of snow. Thank you for any input.
20x30_912p_8sw.jpg
| 
20x30_912p_8sw2.jpg
|  |  |
|
|
Don_P
Member
|
# Posted: 31 Dec 2015 17:22 - Edited by: Don_P
Reply
This falls into the engineer required part of the code. You're collecting the heeljoint loads of 4' of roof so double, at least, the connection of rafter to tie in that table... around R805ish, last table at the end of the span tables.
The tie is a tension element as is the kingpost, it is hanging from the ridge, a rope or cable in your mind, as is the tie. The king is keeping the tie from sagging. No great structural requirement other than make sure it doesn't sag objectionably under its' self weight, cannot be pulled apart by rafter thrust, or that your joinery doesn't weaken it with that in mind. White pine could be a problem depending on knot structure. Check connection strengths carefully by the true species... pine can be any of a dozen species.
The webs are short columns, compression members but short enough they generally pose no issues. The connection to the kingpost or to the intersection of king and tie should not force the tie/king joinery apart.
|
|
bldginsp
Member
|
# Posted: 1 Jan 2016 12:58
Reply
I can't speak to the truss geometry, but couple of comments-
You really need to start with the loads and then adjust the size/species of members accordingly, particularly in a heavy snow load area. Your trusses will look beautiful, but as said above should be engineered for the loads. Trusses are complicated from an engineering standpoint, and guessing isn't a good idea. 6x8 pine might do it, might not, it boils down to numbers that you and I are not educated enough to calc.
I too designed a vaulted ceiling for a small cabin, but I addressed the issue of rafter thrust with a method where the calcs are easy enough that an uneducated person such as me could do it acceptably. I ran 5/8" steel rods at 4' between rafters. So I'll be looking at that steel inside the cabin but I didn't have to hire an engineer and the building dept. accepted it with my simple rafter thrust calcs (which they didn't have to).
Hire an engineer, unless you can find some software that can calc it for you.
|
|
MtnDon
Member
|
# Posted: 1 Jan 2016 14:26 - Edited by: MtnDon
Reply
The OP may not have known that the kingpost is in tension, not compression. Many think the kingpost is holding up the ridge whereas the kingpost is actually keeping the cross tie from sagging.
|
|
wildmantrav
Member
|
# Posted: 1 Jan 2016 14:46 - Edited by: wildmantrav
Reply
Thank you for the reply's. I do realize that the tie is under tension keeping the top of the walls from spreading apart. I'm not going to apply for the building permit until spring to submit my plans to the inspector. I was hoping to get my beams ordered from the local saw mill so they will be dried by the time I need them but it's probably best I wait to see what the inspector has to say.
|
|
Don_P
Member
|
# Posted: 1 Jan 2016 18:43 - Edited by: Don_P
Reply
The kingpost and tie are both in tension.
The building inspector you deal with can have any level of understanding and correctly can call for an engineer. To correct what just happened here... you just confused a building inspector... don't show the inspector the kingpost or webs at first, or at all unless necessary, just the tie and its' connection details. What you are asking is whether you can use an ungraded tie on 4' centers across the building width. You can double the connection requirement given in the codebook for 2' spacing to account for the 4' tie spacing. If the inspector is sharp enough to think about the tie sagging at midspan then bring in the kingpost.
Actually now is the time to talk to the building official. By the letter of the law he would also require that the lumber be graded, I've had both of the above enforced in some areas and unenforced in others. By discussing this now you will know whether to proceed along this path. Yes sawing now and letting the timbers season is a good idea, dry wood is about twice as strong as green, this will help prevent suprises as it seasons unsupported in span. The knots need to be well scattered, avoid clusters of knots as in white pine.

http://www.timbertoolbox.com/Calcs/RafterThrust.htm
|
|
|

