|
| Author |
Message |
pastway
Member
|
# Posted: 27 May 2011 12:32
Reply
Hello,
I've been reading this forum for awhile, and have found the information here quite interesting. Permit me to say a little about where we are in the idea of building a cabin. Some time ago I bought 2 acres of ground near the Bay of Fundy, here in NB, Canada. The property is on a road that ends about one kilometer past our property, on a cove on the ocean front. I've attached a couple pictures of the shoreline that is at the end of the road.
About 3 years ago, I purchased the lot and cleared the trees to make a clearing about 1/4 acre in size. I had a friend remove the stumps and bury them to one side with an excavator. The natural ground there is all coarse gravel for several feet in depth, once you get through the top six inches of topsoil.
Now to the cabin plans. I was able to get old pressure-treated hydro poles, which I put in for foundation posts. They are pretty rugged. I put them in at spacings for a cabin that would be 20 by 26 feet. I think they'll make a pretty sturdy foundation. They are about 5 feet into the ground, and the frost did not move them at all over the winter.
Now here is the problem. Some changes in our financial situation has delayed getting along with the project. After reading this forum, and looking at some pictures, I am thinking that I could get by with a much smaller cabin. I don't want to bring in the backhoe again to reset any poles, so does anyone have a suggestion for building something smaller on these as they exist? I could cut some off at ground level pretty easy, but if I cut off one side row, that would leave the foundation only 10 feet wide. If I cut off a front row, it leaves the cabin at 17 1/2 x 20, which is a little odd in size, and still bigger than what I should be building right now. I'd like to build something about 12 x 16 as I've seen in other members pictures. I have thought about building a small cabin maybe off to one side of this, just about 12 x 12, just sitting it on 4 patio stones on the gravel, and using it as a place to live in if and when I could go ahead with the original size of 20 x26. But since I'm only a couple years away from 60, I'm wondering if I'll ever get around to building a second and larger one. I wish I had seen this forum earlier, and had seen some of the nice cabins that are about the 12 x 16 size.
I'll perhaps give a little more information in a further post of some of my hopes and plans for this property.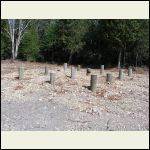
Hydro poles for foundation posts
| 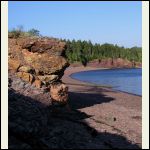
Beach just 1 kilometer away
| 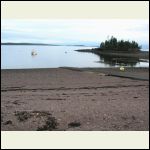
Another pic of the shore
|  |
|
|
bugs
Member
|
# Posted: 27 May 2011 12:44
Reply
pastway
Could you build the 20x26 with joists etc but then reduce the cabin size to 12x16 and use the section unused by the cabin as a deck. Decks and porches really add to living spaces of small cabins. It would be a shame to cut the posts off.
Anyway just a thought.
lovely pix by the way
bugs
|
|
MikeOnBike
Member
|
# Posted: 27 May 2011 15:01
Reply
I agree with Bugs. You could orient your roof line, whether shed or gable so that at a later time you could replace the deck with an extension/expansion of the house. You could slowly build out over several phases as time and money allow.
|
|
MtnDon
Member
|
# Posted: 27 May 2011 15:05
Reply
Re: the 17 1/2 ft dimension. The girders can be cantilevered over the pier by a foot or so. You could make that an 18 foot wall. Not much of a reduction in size though.
I see a potential issue with what bugs suggests; depends on how the idea would be carried out. From the layout of the piers it would seem three girders were planned on. If the girders extend out into the weather , under the exterior decking, as well as under the cabin portion, the girders should of course be PT wood.
However, there is danger of water migrating along the tops of the girders and wetting the underside edge of the floor joists. Flashing and caulking is not 100% foolproof in trying to keep water out. I always say, water always wins in the end.
If all the lumber for the girders and all the joists, even those under the cabin portion, were PT lumber, that would head off the potential issue with girder and joist rot. Water could still encroach along the girder tops under the cabin section though, and possibly wick into any insulation under the cabin floor.
Also keep in mind that an exterior deck floor should be slightly below the level of the interior, up to 1.5 inches maximum.
|
|
MikeOnBike
Member
|
# Posted: 27 May 2011 15:11
Reply
Here is an example of a structure that could be easily built in two parts. Build the red part with a loft, later add the grey. This is bigger than your foundation but the principle would apply.
http://www.cabinfever.us.com/Shelter_Series.htm
|
|
pastway
Member
|
# Posted: 28 May 2011 08:08
Reply
It seems odd, but there doesn't seem to be an easy way to make it smaller without re-setting some posts. Even with pressure treated lumber for the floor framing, there doesn't seem to be an easy way to keep water from migrating into the cabin area of the floor, from what would be the deck area. And the extra cost of pressure treated lumber, and building that much deck area, would be a pretty good start to framing it at the size it now is.
Maybe I'll have to cut off the front row of posts at ground level, and make it about 18 x 20.
|
|
Just
Member
|
# Posted: 28 May 2011 09:08
Reply
Y not 10 x 18 no deck that would get you going. lots of cabins smaller than that.!! there would be little waste to that!!Go with a shed roof then it would be easy to add on later!
|
|
quoddy camper
Member
|
# Posted: 2 Jun 2011 22:03
Reply
I like bugs idea build the full floor and use the rest as a deck for now. build the rest later, seems a shame to not use the poles. good idea by the way. the picture of the water looks like the end of the road close to my place in charlotte county. just down from ozzie's lunch. I'm building in Digidiguash, just outside st george. nice to see another n.b.'er on here. i'm sure you'll figure something out.
|
|
|
Anonymous
|
# Posted: 3 Jun 2011 09:32
Reply
Quoting: quoddy camper the picture of the water looks like the end of the road close to my place in charlotte county. just down from ozzie's lunch. I'm building in Digidiguash, just outside st george.
Yes, that is the place. You are welcome to stop and take a look sometime.
Here is one in Cape Breton that is 12 x 24. If you look at the foundation beams, they are probably about one foot in from each edge.
http://countryplans.com/smf/index.php?topic=6980.20
I guess one option would be to build mine like that, only 12 x 26, cut two of the corner posts off level with the ground, and use the center two posts to support a deck.
|
|
bugs
Member
|
# Posted: 3 Jun 2011 09:36
Reply
Pastway
I still think you can use all the posts to create a cabin and deck.
MtnDon does make a valid point regarding the wicking of moisture along the joist of the deck into and under the cabin joists. Methinks tho that this will occur only if the joists/girders span the transition of the deck to the cabin. If the deck joists (structure) were separate from from cabin joists (by even an inch) then this should prevent the moisture wicking under and into the cabin structure.
If and when the cabin part was enlarged to include the deck there should be an easy way to tie the two joists/girder setups together.
The deck being 1 to 1.5 inches below the floor of the cabin might be a bit trickier to change. Maybe have to subfloor the deck area more to reach the same level as the cabin when the cabin is expanded.
Anyway just my Cdn 2 cents worth. We have an 8x12 shack so your dimensions are large compared to ours.
Your space/view is so incredible that anything you do likely will not be wrong. The only wrong would not to build something so you can kick back and enjoy things.
bugs
|
|
pastway
Member
|
# Posted: 3 Jun 2011 09:53
Reply
Oops, Forgot to sign in on the last post (one before-last).
I have a chainsaw mill that I built some time ago. The last few days I've had a chance to cut a pine tree on some other property I have, and saw out a few boards. Most of the boards are about 16 to 19 inches wide, and I cut them 8 1/2 feet long. Maybe I can use them to make some of the trim or cupboards some day if I ever do build a cabin there.
I did saw out a little spruce and some cedar as well, but it is slow going. I might get enough spruce 2x8's to frame the floor. It would take a long time to get enough framing lumber for the whole cabin.
Anyone have any ideas for using the live edge lumber in the cabin somewhere?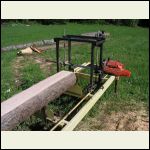
sawmill.jpg
| 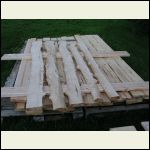
lumber.jpg
| 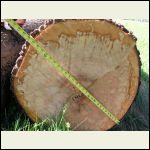
pine_log.jpg
| 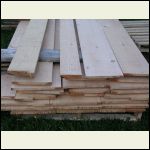
pine_boards.jpg
|
|
|
pastway
Member
|
# Posted: 3 Jun 2011 10:28
Reply
Here is the view from the other property I have where I cut the trees. It is part of a farm, that we sold off most of the fields years ago. I own about one acre of cleared land, the green part in the picture, and about 25 acres of woods. There is a nice brook just to the left of the sawmill, about 100 feet away, with cedar and other trees along the sides of it. The view as you can see is over the farm fields. I have thought about building a small cabin here as well, maybe about 12 x 12, but would I ever use it since it is only about one mile from my home? Also, there is no winter access unless you have a snowmobile, which I don't, and there would never be access to electric hook-up.
The property by Bay of Fundy is over two hours away, but is closer to our children and grandkids, about 40 minutes away from them, so that is part of my motivation there.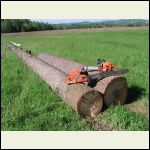
saws_and_pine_logs.j.jpg
| 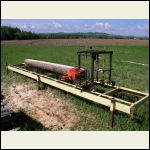
mill_and_field.jpg
|  |  |
|
|
quoddy camper
Member
|
# Posted: 8 Jun 2011 06:46
Reply
hey as for your question about live edge lumber, you could make a table, coffee table, and end tables out of it. I have seen some of this in cabins before. i love the look of it, may even do this at my place
|
|
|

