| . 1 . 2 . >> |
| Author |
Message |
Erik
Member
|
# Posted: 1 Jun 2023 05:27
Reply
I may have made a mistake?
I’m building a 14x14 cabin, I did a supporting wall at 10’, to support the roof and porch rafters, I have a normal 2x4 double top plate and was going to notch the 2x6 rafters and have them meet ontop and put a rafter strap ontop.
My question is should my top plate have been a double 2x6 beam or will my 2x4 top plate suffice?
I hope that’s clear enough, I’ll attach a pic of the wall, any help appreciated.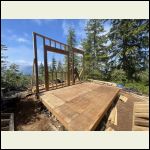
E5D39132C2964BEFB.jpeg
| 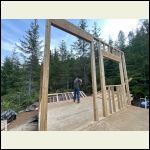
44A4B964B0E145F48.jpeg
|  |  |
|
|
Brettny
Member
|
# Posted: 1 Jun 2023 10:37
Reply
Is this a single slope roof spaning 14' useing 2x6 for roof rafters?
|
|
Erik
Member
|
# Posted: 1 Jun 2023 11:46
Reply
It’s a roof like the Adirondack type shelter pictured below.
It’s 2x6 rafters 12†OC spanning 10’ feet, and the same spanning 4 feet for the porch and vestibule. I’ll add a picture of the framing so you get a sense of the shape ðŸ‘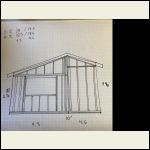
E94118F49E634A22A.jpeg
| 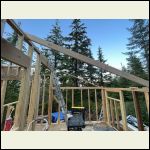
6551B6145E824DA48.jpeg
| 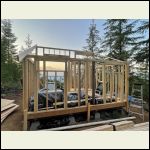
69A76D66BB12464EA.jpeg
|  |
|
|
gwindhurst
Member
|
# Posted: 1 Jun 2023 12:50
Reply
If you layout your roof rafters directly over your wall studs, the top plate really shouldn't be an issue as the load will transfer straight down through wall studs.
If I did my quick math correctly; my concern would be on the rafter span of 10'(?), 4/12 pitch (?) and the snow loads you'll likely encounter and only using 2x6's... Are you using lam-beams?
|
|
Erik
Member
|
# Posted: 1 Jun 2023 13:16
Reply
No, and I was thinking about laying the rafters out in this pattern but doubling some up. I’m going to use a metal roof, but snow is a big worry up there in the temperate rainforest it can really dump wet snow.
|
|
Brettny
Member
|
# Posted: 1 Jun 2023 15:03
Reply
The top plate will be fine. Just the rafter span prob wont be.
|
|
gwindhurst
Member
|
# Posted: 1 Jun 2023 15:04
Reply
I'd look online for a rafter span calculator based on your snow load and find the recommended rafter size. And if it exceeds what you already have up there, I'd beef it up by doubling ALL the rafters and moving them closer together; say 12" o.c. vs 16" o.c. Or, you could bring in additional rafters, say 2x8"s or 10"s and sister them to what you already have. I know you're carrying everything in on you back, and the thought of changing the plan now and carrying more than you have to-- cringe!... Looking forward to the rest of your build! Good Luck!
|
|
gwindhurst
Member
|
# Posted: 1 Jun 2023 15:13
Reply
Here's a calculator for Ya'
https://awc.org/calculators/span-options-calculator-for-wood-joists-and-rafters/
|
|
|
Erik
Member
|
# Posted: 1 Jun 2023 15:14
Reply
It’s enough to make me want to cry 😂. I did ask a local builder he seemed to think 2x6 12†OC would be okay, I used to have a cabin 1000ft. Lower and we could once every few years have chest deep snow, some years very little, it’s Russian roulette with the big winter storms in off the Pacific and temp.
I had everything drying ready to go! I did look at span tables but I’m no engineer I’m barely a framer….
|
|
Nate R
Member
|
# Posted: 1 Jun 2023 16:15
Reply
I like that AWC calculator...gotta know what you're putting in, though.
Seems like 10 ft, 12oc for L/240, a 7 lb dead load, and 70 lb snow load is OK for 2x6 SPF....Right at 10 ft though. But yeah, any idea what your design snow load is in that area?
|
|
Erik
Member
|
# Posted: 1 Jun 2023 16:28
Reply
It’s enough to make me want to cry 😂. I did ask a local builder he seemed to think 2x6 12†OC would be okay, I used to have a cabin 1000ft. Lower and we could once every few years have chest deep snow, some years very little, it’s Russian roulette with the big winter storms in off the Pacific and temp.
I had everything drying ready to go! I did look at span tables but I’m no engineer I’m barely a framer….
|
|
gwindhurst
Member
|
# Posted: 1 Jun 2023 16:46
Reply
From SEAW White Paper (see attached pg.4; More detailed areas begin pg.6):
"In low lying areas between the Cascades and the coastal mountains of western Washington, it is recommended that all roof structures be designed for a minimum uniform roof snow load of 25 psf."
|
|
Erik
Member
|
# Posted: 2 Jun 2023 03:50
Reply
I guess the charts say for the altitude there it’s like 250 psf, which seems like madness, but I guess if you look at the sierras this year or an average CO ski town, maybe not? Most span tables I can find stop at 90 psf.
The weight of packing in 2x8 12’ was I think why I originally went for 2x6 rafters. I’m worried too that if I double the rafters or put them 12’ OC or both I won’t be able to get the roof vent baffles in between the rafter bays.
You ask about one problem and discover another. I’m glad you brought it to my attention, I need to go buy a donkey or a helicopter ðŸš
|
|
Brettny
Member
|
# Posted: 2 Jun 2023 08:34
Reply
With 2x6 rafters your really not getting enough R value in your ceiling even if you use foam.
|
|
DmAK12
Member
|
# Posted: 2 Jun 2023 09:18
Reply
Prolly not that much more $ to go 2x8 at 16" oc
|
|
gwindhurst
Member
|
# Posted: 2 Jun 2023 10:13
Reply
If you do use spray foam you will not need vents. Spray foam is a vapor barrier and insulator in and of itself. It's called a hot roof...
|
|
toyota_mdt_tech
Member
|
# Posted: 3 Jun 2023 19:53
Reply
Eric, if your rafters are in yet, I'd double them (2 nailed/glued together) and then use the center of the pair to meet layout mark. This would make your spans a little closer. Are these baffles flexible, arc them, use a chunk of furring between them, maybe split them and overlap at furring strip?
My concern would be the heavy snow in spring warming up and some rain, then that snow becomes super heavy. The Olympics gets some heavy snow and loads of rain. I know the area well. Grew up close by, hiked those mountains in my younger years.
You using metal roof? Use a green to match the foliage to keep it hidden.
|
|
Brettny
Member
|
# Posted: 6 Jun 2023 15:46
Reply
You could also put a load bearing wall or beam down the center of the rafters to make the span smaller.
|
|
toyota_mdt_tech
Member
|
# Posted: 7 Jun 2023 08:28
Reply
Quoting: Brettny You could also put a load bearing wall or beam down the center of the rafters to make the span smaller.
Great idea, a beam supported on each end, load transferred through wall to ground.
|
|
NorthRick
Member
|
# Posted: 7 Jun 2023 16:24
Reply
You really should go with 2x10s or 2x12s for insulation. If you do that, structural sufficiency is less of a concern.
|
|
Brettny
Member
|
# Posted: 8 Jun 2023 06:07
Reply
You can insulate above and below the rafters to get any R value you need. How ever useing 2x12 would be alot better in many ways.
|
|
Erik
Member
|
# Posted: 9 Jun 2023 15:57
Reply
All great suggestions….
Spent three days up there. It’s the hike in, they should have been 2x8 rafters at least I see that. The insulation is a great point too, I was going to over roof scratched that went for rafter baffles soffits, ridge vent— I’m going with a metal roof, already hiked in. I have a 4kw dwarf stove I’ll haul in on a pack frame, I think it will make ample heat for such a small space even with just 2x6 insulation in the roof, I messed up there because the roof is the most critical to trapping heat, live and learn…
So I went with a Triple 2x6 rafter in the middle then a single 2x6, then a double again, a single, and a double again on the end 14†OC, I used everything I had in my pile up there….
My question is can I just liquid nail them together and nail/screw them or should I make glue lam beams like my headers and joists elsewhere with 1/2 in plywood sandwiched between?
Do you guys think it’s beefy enough now. I’ve included some pics of the progress, in the next few days I’m going to hike in work on the shorter rafters on the other slope/side and use the same pattern…..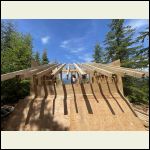
3EEE9590A63940738.jpeg
| 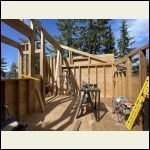
5976FC4BFE3A40689.jpeg
| 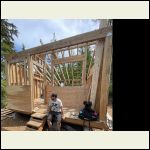
A1578C3D69BF40ECB.jpeg
|  |
|
|
toyota_mdt_tech
Member
|
# Posted: 11 Jun 2023 20:02 - Edited by: toyota_mdt_tech
Reply
Erik, I am no enginner, but I think just doubling them would of been plenty, you errored on the side of heady duty, I do the same thing. I bet it will be fine, especially with the metal roof.
Glad to see plywood vs OSB.
Have you had any help building that? Any pals you can goat rope into playing pack mule train with you?
If this USFS land? Did you file a mining claim? I would.
An emergency shelter for any weary traveller or private?
Oh, I would glue them and screw them.
|
|
rpe
Member
|
# Posted: 11 Jun 2023 20:47
Reply
You could have put a seasonal jack post in to support the mid-span area, although now that you've doubled and even tripled up, it might not be necessary. I really don't know about 250 psf though - is that a freak 100 yr event, or every winter?
|
|
ICC
Member
|
# Posted: 11 Jun 2023 23:43
Reply
Quoting: gwindhurst Attached file: WABOSEAWSnowLoad.pdf Â
WA state probably has more detailed snow load information than any other state. Just being on "the other side" of a ridge can make a difference like night/day. The listed snow load for an area may not happen every year but it would be a good bet to use that figure.
There is a website that offers detailed location snow load info http://design.medeek.com/resources/snow/groundsnowloads.html You get one free lookup and then it is $8 for a month of use. There are many locations of the snow maps that are in CS areas. CS= Case Specific. Which generally means an engineer is needed.
|
|
Erik
Member
|
# Posted: 12 Jun 2023 03:34
Reply
It’s a piece of land I bought 15-20 years ago up next to the national park, I’m surrounded by a few thousand acres of a single timber company on 3 sides.
My best friend and I have been working on it for three summers now …one day a week throughout the summer.
The Olympics can have epic snow, so I just want to be sure! My old cabin much lower I had seven feet in a series of storms over two weeks…
Any ideas on how long I can safely make my rafter tails? Tomorrow I should have the rafters up and I’ll take some pics, then I go back to work sadly!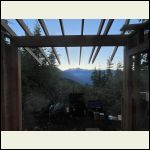
CCF0953E08E940B0B.jpeg
| 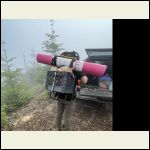
1AE6AA1FE934403A8.jpeg
| 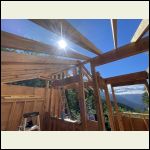
D574558CA8C84DE69.jpeg
|  |
|
|
gcrank1
Member
|
# Posted: 12 Jun 2023 08:29
Reply
I like overhangs, BUT with snow like that I wouldnt have much without outboard support!
|
|
ICC
Member
|
# Posted: 12 Jun 2023 14:57
Reply
Quoting: Erik My question is can I just liquid nail them together and nail/screw them or should I make glue lam beams like my headers and joists elsewhere with 1/2 in plywood sandwiched between?
I would not bother with any adhesives. When an engineer looks at strengths and deflections they do not give any consideration to field-applied adhesives because they have no control over the application process. Plus most construction adhesives retain some flexibility and allow creep. When used to install sub-flooring sheets on joists that does not matter, in fact may be a good thing.
IMO, the only reason to bother with sandwiching 1/2 material between 2x members would be to make the assembly better fit the standard size metal brackets, hangers, etc.
|
|
ICC
Member
|
# Posted: 12 Jun 2023 15:05
Reply
Erik, did you look at the AWC calculator Gwindhurst linked to? It is a great tool. There are 2 ways to use it. (1) is named Mex Span, and allows determining the maximum span for any one grade/species/size of a rafter or joist. (2) is named Span Options, and allows the selection of several species, setting the required span distance and loads and determining the size (2x6 or x8, x10, etc) that could safely be used.
|
|
ICC
Member
|
# Posted: 12 Jun 2023 15:29
Reply
When using the SpanCalc for rafters, if the rafters do not support a finished ceiling we can use the L/180 deflection.
Attached (1) is a Span Options Entry page and (2) a Span Options Result page.
The calc reached its limit at a snow load of 225 PSF. That was because the largest size DougFir is a 2x12 and with loads greater than 225 PSF the deflection exceeds the entered value of L/180.
FYI, L/180 as a rafter deflection means the maximum load applied to the rafter, at the mid-point the rafter will sag (deflect) no more than L/180... where L = the rafter span length in inches. So with a 10 foot span (120").... 120/180 = 0.66"
Data Entry Page
| 
Calc Result Page
|  |  |
|
|
| . 1 . 2 . >> |

