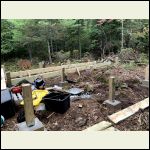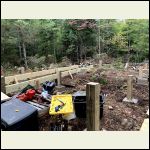|
| Author |
Message |
Katfish
Member
|
# Posted: 23 Jul 2023 10:30 - Edited by: Katfish
Reply
Hi all,
Short - any suggestions to level beams when they rest directly on the piers? Do it between the beam and joists?
Long - I’ve started down the path of building a 10x20 shed/cabin via pier and beam foundation. We’re on bedrock, so I pinned rebar to it and then used 10†tubes. Elevation ranges from 9†to 36†above grade for this space. Additional rebar was inserted where tubes where more than 24â€. J hooks were inserted when wet so I could later attach post braces. Going to use doubled up 2x10s to span the 20’. Supported every 6’8â€.
I used a string and bubble level to try and ensure they’re in line and level. Primary focus was on each column of 4. However, I’m not sure how close each column is to each other in that regard.
Using post braces for the doubled 2x10s doesn’t leave room to shim there. I am planning on putting joists on top to ensure square and level.
Any suggestions on how to level beams when they’re attached to the piers? Do it between the beams and joists?
Thanks!
|
|
gcrank1
Member
|
# Posted: 23 Jul 2023 14:41
Reply
I try to make every aspect of my build, whatever it is, as level and square as possible.
Recently we had a pre-build shed dropped for my toolshed, workshop and material storage. I prepped the site, leveled and tamped it and leveled again, prepped each blockset and still had to shim between the blocks and shed beams/runners.
Btw, do yourself a favor and buy at least an inexpensive laser-level 
|
|
Grizzlyman
Member
|
# Posted: 23 Jul 2023 19:04
Reply
I did mine with a water level. This worked well. I had 12 piers. My shortest pier was the one I used to go off of. I used that to then level the corners, and then pulled a string very tight To do the rest. It was rudimentary, but worked very well. All 3 of my beam were pretty much dead on. Mark your lines and then check and then double check from different sides to make sure it’s level.
For leveling at the post itself, I would think composite shims could be a good solution between the beam itself and the brackets- if not too big a gap. Also since it’s only the beam that is slightly off, the joists on the top and the plywood on top of that will further spread out that difference so it’s probably not that big a deal assuming it’s only 1/8 or so.
|
|
ICC
Member
|
# Posted: 23 Jul 2023 21:15
Reply
String and bubble level method is cheap for the equipment and the results are sometimes not very satisfactory.
Much better is a water level, either a plain hose of one of the fancier ones with an electronic sensor and alarm. A laser level is probably best and costs more. I have used a water level for many thing for decades. That is my recommendation for best bang for the buck.
I would advise getting one and checking all the heights. Map them so you know precisely what the height differences are. Then come back, post the drawing, and maybe a photo or two of the actual pier tops.
The height differences should be compensated on the pier tops only. Hopefully, the differences are not breath but without good level measurements most advise has some guesswork and guesswork is not good when the levelness of the foundation will affect every aspect that follows.
|
|
Katfish
Member
|
# Posted: 23 Jul 2023 21:24
Reply
Thanks all.
I recently purchased a laser level. And the water level is a good idea as well.
It’s been a month and 1/2 since I was on site. Heading to it this week. It’s 6 hours away so I try to be as prepared as possible.
And I’m aware the foundation is the foundation to a solid build 
I’ve got beams, post bases, laser level and misc other stuff loaded to get some more work completed.
Will see just how bad it is shortly.
|
|
Brettny
Member
|
# Posted: 24 Jul 2023 10:00
Reply
Typicaly you would level all the concrete top posts to one another. Did that not happen?
You can cut off the threaded part of the J bolt and epoxy in threaded rod, then shim up the post base and cut the Trod to desired length. If the posts are really low you can always pour more concrete.
|
|
Grizzlyman
Member
|
# Posted: 24 Jul 2023 18:44
Reply
I was able to find a few photos of when I did mine. I cut my posts a few inches longer than needed then marked and cut down.
As mentioned, I then used a water level to mark level based off of the lowest. Then pulled many string lines to level them all.
Hope this helps.
BF97CA320D93406BB.jpeg
| 
6C8FEDDFE3304A23A.jpeg
|  |  |
|
|
Katfish
Member
|
# Posted: 24 Jul 2023 19:06
Reply
Thanks all.
I’ve raised piers that the beams will rest on (supported by Simpson post bases). Unfortunately, this approach requires things to be spot on. And… I’m sure I’ve goofed.
Feedback so far is… Depending upon severity, a shim under the beam. More drastic (less palatable) would be to pour concrete on top of the piers (pinned to existing) and bonding agent.
Or rip them out and start anew.
|
|
|
Brettny
Member
|
# Posted: 24 Jul 2023 20:31
Reply
How much of a shim are we talking here? 3/4 of an inch or 3in across 20'?
|
|
|

