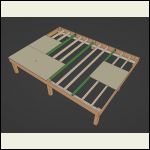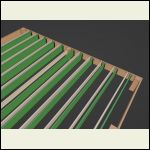| << . 1 . 2 . |
| Author |
Message |
ICC
Member
|
# Posted: 2 Aug 2023 15:42
Reply
Quoting: alex_rousseau Sadly, the app is buggy (crashes upon calculate button action). Will signal this to the devs
Most of the time for me tha Android app works fine. When it doesn't, if I switch from the span to the span options part and run a calc it behaves and continues to work when I switch back to the single span mode.
Mostly I use the PC version as I prefer the larger screen, and like to run several tabs at once.
|
|
alex_rousseau
Member
|
# Posted: 4 Aug 2023 13:47 - Edited by: alex_rousseau
Reply
Option 1 it is, then; it can be done relatively quickly and only adds appr. 150 lb. of dead weight (132 linear feet of 2x6) to the structure :
1. Hang 3 of the existing 2x6 floor joists : those 2x6s coinciding with the subfloor panel edges.
Because each 2x6 joist is end nailed to the rim joist with two 16d galvanized ardox (spiral) 3.5" nails, my calcs (22 nails, 1000 lb. of floor load max - subfloor panels + tooling) indicate that hanging the other 2x6s is superfluous. I will therefore not hang the 8 others.
2. Remove the 2x6 cross joist supports.
3. Next to each 2x6, hang a 2x10 PT at a max distance of 4" from the 16" OC marks (over which the 2x6s are currently placed).
hang32x6s.jpg
| 
add2x10s.jpg
|  |  |
|
|
Grizzlyman
Member
|
# Posted: 4 Aug 2023 17:20 - Edited by: Grizzlyman
Reply
Why not just sister them together? Then it doesn’t mess up your spacing?
Just buy a double-wide hanger.
|
|
Brettny
Member
|
# Posted: 4 Aug 2023 17:52
Reply
I would prob just cut the nails and start over with proper sized lumber. You will spend more time trying to rework the stuff that's alreaty there rather than just cutting the nails.
|
|
alex_rousseau
Member
|
# Posted: 4 Aug 2023 17:53
Reply
Quoting: Grizzlyman Why not just sister them together? Then it doesn’t mess up your spacing? Just buy a double-wide hanger.
Interesting and face palm as I hadn't thought of that.
However, I am not sure that a double 2x10 hanger when used to combine one 2x6 and one 2x10 is more effective than a standalone hanger for a single 2x10.
|
|
alex_rousseau
Member
|
# Posted: 4 Aug 2023 17:59
Reply
Also, cost wise considerations. Here in Canada, ZMAX (galvanized, SimpsonTie) 2x10 hangers cost 3$ ea vs 8$ for the double 2x10 version. I'd rather avoid that more expensive solution if a single hanged 2x10, 4" away from 16" OC marks, will do the trick.
|
|
alex_rousseau
Member
|
# Posted: 4 Aug 2023 18:24
Reply
Quoting: Brettny I would prob just cut the nails and start over with proper sized lumber. You will spend more time trying to rework the stuff that's alreaty there rather than just cutting the nails.
Also removing the 2x6s without damaging the (glued) subfloor ...
|
|
toyota_mdt_tech
Member
|
# Posted: 4 Aug 2023 21:55 - Edited by: toyota_mdt_tech
Reply
Alex, why not just leave it as it is and add support under the ledger board holding the floor joist.
I was thinking adding a girder (in red) and or a board under the the ledger holding the joist to the footer, may have to dig down and pour in a concrete footer. You can do the same on the outside to support the rim joist. You can add a 2X4 treated under the ledger, if your feeling cocky, add a second support and a full girder, and real cocky, add a 2X4 support under rim joist down to concrete footer.
Pick a post, dig down to base, add concrete, then add supports, bolt to post or screw to post . But the load will go down to the footer. You could double up on ledger if the span is too far, glue and screw. Also add a girder mid span if you want.
Cheaper, easy, done quickly, a good patch.
Colored area is added support.
|
|
|
Brettny
Member
|
# Posted: 6 Aug 2023 07:49
Reply
Quoting: alex_rousseau lso removing the 2x6s without damaging the (glued) subfloor
O..you have passed the point of no return. Sistering up is really the only option now
|
|
alex_rousseau
Member
|
# Posted: 17 Sep 2023 09:22 - Edited by: alex_rousseau
Reply
Sistering complete. If ever, my next project will not use a crawl space; will opt for a "crouch space" at the very least.
In any case, floor definitely feels tighter / less springy.
Thanks again.
|
|
toyota_mdt_tech
Member
|
# Posted: 17 Sep 2023 11:08 - Edited by: toyota_mdt_tech
Reply
Alex, if this was mine, all done as yours is, a simple solution, strong would be in my drawing. The load from both inboard and outboard rim joist would carry load down to a concreate footer. I would bell out the bottom of the concrete holes to keep frost from pushing them up.
You can dig one out at a time, temp support floor, dig to bottom of post and down a bit further, maybe even use a sonotube (cut it, wrap around and bailing wire around circumference, remove when dry, use tube again.
Use treated 2X6, nailed or screwed to the side of your 6X6 post, both inboard and outboard. Now backfill, use gravel to keep water away. When concrete is hard, remove temp supports, move to the next one.
I edited your drawing. The bolts could even be optional. This will carry loads to concrete footer.
|
|
toyota_mdt_tech
Member
|
# Posted: 17 Sep 2023 11:12
Reply
OK, responded before reading the last post, did you sister to grade or did you notch in the rim joist (lots fo work)
Nice work, be around for many years of enjoyment.
|
|
alex_rousseau
Member
|
# Posted: 17 Sep 2023 11:34 - Edited by: alex_rousseau
Reply
My 2x6 floor joists are 16" apart. I added the 2x10s in between :
rim > 2x6 > 2x10 > 2x6 > 2x10 > 2x6 > ... > rim
All springiness is gone from subfloor.
As for pier notching, no it's not done yet. That was my next (weekend) step.
I had purchased a couple of Pylex adjustable pier supports but am not 100% sure that they will address all of my concerns.
Your sketch came in at the perfect time (thanks!) and I am now looking at it very closely...
|
|
| << . 1 . 2 . |

