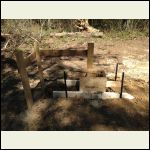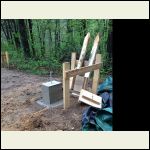|
| Author |
Message |
hydrazine
Member
|
# Posted: 4 Aug 2023 08:51
Reply
Curious if anyone has seen or done this and if this makes sense.
I'm building in Fairbanks Alaska where there is a lot of permafrost generally and a lot of cabins get unlevel over time (not a big issue with my site). I've been told by a few people that a good way to connect the beam to the pier is via a custom welded bracket that holds the beam at the top and connects to the pier with a thick all thread rod.
You would cast a piece of pvc pipe the same diameter as the all thread rod into the wet concrete pier. Once cured a larger washer and nut would be but over the bracket and the rod put into the pipe that's now cast into the concrete. Adjust height and then tighten nut to secure in place.
In theory this makes it a lot easier to re level foundations as you can tighten or loosen nut to move bracket up and down.
Does this make sense? Have you heard of this? My concern is the all thread rod being what transfers all the weight to the pier.
Any reason not to simply place and attach beams directly onto piers with no bracket or post inbetween? Seems like this would obviously be the simplest way but would make releveling more difficult should I need to down the road.
Other option is pier < 4x4 post < beam.
How would you go about this? For context 24'x14' foundation consisting of 8 (4 per side) 12" diameter cylindrical concrete piers and 2 4x12 beams. Thanks!
|
|
hydrazine
Member
|
# Posted: 4 Aug 2023 08:52
Reply
Here's a pic of something similar but not adjustable. So the custom bracket would be something like this but the rod would be thicker ideally and sitting in a hollow pvc pipe in the concrete.
|
|
hydrazine
Member
|
# Posted: 4 Aug 2023 08:56
Reply
Also, any reason why one would cast a pipe into concrete that bracket sits in vs. drilling a hole the same diameter of rod and dropping it in the hole? The idea of casting a pipe and keeping it straight and plumb while concrete sets sounds like it will be difficult.
|
|
Grizzlyman
Member
|
# Posted: 4 Aug 2023 09:54
Reply
Is it the same as this bracket?
https://www.homedepot.com/p/Mutual-Materials-4-in-Galvanized-Adjustable-Pier-Support- Bracket-595739/100323005
|
|
Tim_Ohio
Member
|
# Posted: 4 Aug 2023 10:26 - Edited by: Tim_Ohio
Reply
Here is how I did it.
The lid setting off to the side aligned the J-bolt and held it in place as the concrete cured. The pier was poured 36" deep, including the belled out footer. The foundation beam sat on top of the formed concrete pier and was bolted down to anchor the building to the piers. The concrete was reinforced with rebar.
42918_cabin_found.jpg
| 
5618_cabin_founda.jpg
|  |  |
|
|
Brettny
Member
|
# Posted: 4 Aug 2023 10:28 - Edited by: Brettny
Reply
I dont see a chance that once your cabin is built you being able to turn those Trods with out jacking the cabin up off each post. In that case it's just taking the place of a shim yet allowing for a racking movement of the beam.
My plan was to use Simpson HETA anchors. Two in each post but I forgot them at home at the time of doing the concrete. I'm be doing something else.
https://www.homedepot.com/p/Simpson-Strong-Tie-HETA-20-in-Galvanized-Heavy-Embedded-T russ-Anchor-HETA20/100375124. These are cheap, maybe even cheaper than J bolts and allow A gap between the base and beam.
|
|
Aklogcabin
Member
|
# Posted: 4 Aug 2023 12:04
Reply
Hello Hydra. Another ak here. I'd be wary of trying to level up your cabin with the all threads. You would need to use jacks to lift it. But I can see an advantage by having the rod in the beam to hold it. If you need to relevel jacks n shims doesn't seem very difficult.
I'd also suggest that you try to get the overhang out a bit so rain n snow land further from the cabin. When the snow comes off the roof you may not want it pilings up against your cabin. And the more water you keep away from the pilings the better chance of not having them jack up. Can you get pilings in ? Do you know how far down permafrost is ?
I also built fairly high off the ground. I have bears around and wanted the windows up higher so the floor is 4' up. Windows are 7' up. And its nice to not have to dig down to the door.
Best of luck on your built have fun stay safe
|
|
NorthRick
Member
|
# Posted: 4 Aug 2023 14:50
Reply
I've done foundations a few different ways. For the current project I went with bigfoot forms and sonotubes. You have to dig a bigger hole but the belled out bottom really resists frost jacking or frost heaving.
Four winters now and it is as level as it was when I finished the floor.
|
|
|
hydrazine
Member
|
# Posted: 4 Aug 2023 17:12
Reply
How did you dig the hole to accommodate the footer diameter? Excevator or skid steer auger?
|
|
hydrazine
Member
|
# Posted: 4 Aug 2023 17:19
Reply
Quoting: Grizzlyman Is it the same as this bracket?
Basically yeah. Maybe just less thick than a custom one would be.
|
|
NorthRick
Member
|
# Posted: 7 Aug 2023 12:54
Reply
Quoting: hydrazine How did you dig the hole to accommodate the footer diameter? Excevator or skid steer auger?
Neither. Remote cabin and I dug all the holes by hand.
|
|
|

