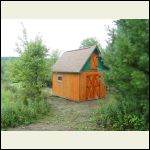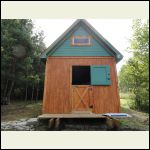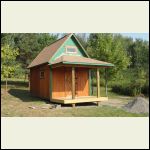|
| Author |
Message |
Livinlife4jc
Member
|
# Posted: 10 Sep 2012 23:20
Reply
So I'm 21, and dreaming. I saw a movie once with a honeymoon cabin and absolutely fell in love with the idea, add to the mix that my dads given me some land on a ridge on our farm here in Alberta, Canada, and I think Ive hit the point of no return.
Found some inspiration pictures and nailed down the design I want- 8' wide 12' long with a steep pitched roof (we often get 3'+ of snow) 4x8 loft for the bed and a reasonable amount of windows to take in the view and the abundance of sun that the ridge gets year round.
The spot I've chosen means a lot to me and has always been one of my favorite places on the property- also had my first kiss there so I figured it was a good place to build.
There's a bit of a grade- I think about a 10'-12' difference between one end and the other which means building on a skid base won't work so well. I think a cement pile baseowing 6x6 ties for the 4 corners will beat frost and shifting issues. My dads got an auger so that shouldn't be too difficult. Fingers crossed...
My other half (whos happily on board) has a friend who owns a small lumber company so we're hoping to benefit from that, today's research has given me hope that we can build for around $1000.
I'd love to hear everyone's failures and successes- thus is a significantly bigger undertaking than my treehouse but my mom and dad built the log home I grew up in so I have faith that this will end up being a great experience.
Will post pictures of the land and design plans ASAP! Thanks j. Advance for all the input and help!
|
|
Kudzu
Member
|
# Posted: 11 Sep 2012 08:21
Reply
Sounds like a man with a plan, take lots of pictures and good luck.
|
|
GowandaNY
Member
|
# Posted: 11 Sep 2012 12:08
Reply
I work for a lumber company, live in western NY and started my cabin when I was 22. I have put about 1600into it so far, this is about what it looks like. Sounds similar to what you're looking for.
|
|
GowandaNY
Member
|
# Posted: 11 Sep 2012 12:09 - Edited by: GowandaNY
Reply
here it is
|
|
Livinlife4jc
Member
|
# Posted: 11 Sep 2012 12:31
Reply
Precisely what I'm planning except the door will be on the front side and a few extra windows. Headed to the building store this morning for a materials quote.
GowandaNY- can I ask what your roof pitch is? I have yet to understand them completely but yours is what I had in mind.
|
|
neb
Member
|
# Posted: 11 Sep 2012 14:32
Reply
I think you could honeymoon away in that cabin!!! Very nice.
|
|
adakseabee
Member
|
# Posted: 11 Sep 2012 23:56
Reply
Livinlife4jc, attached are three photos of my cabin, 10x14 with a 6x10 foot extension on the front for the porch. The cabin was designed as a shed for my Craftsman yard tractor and other camping gear so I wouldn't have to haul the gear back and forth between home in SE VA and camp in Southern Tier of NYS. But once I got it enclosed, my better half had other ideas. We still use it for storage, though, when we are not there. The roof is a 14/12 which gives me enough room to stand up straight in the loft on the centerline between the roof trusses (before I had to put 1/4" plywood on the underside of the truss rafters so we wouldn't impale our noggins on the roofing nails protruding through the roof sheathing. I built the cabin Jul/Aug 2011 for $3,200, including the 6x6 skids and crushed stone under the skids. The porch and porch roof were added Jul/Aug this year for about $700. I bought all materials from the big box stores at a 10% discount (retired military). The doors I built on site. The windows are what are known as hopper windows, normally used for basement windows. We like them in the cabin as they help keep rain from entering while allowing ventilation. I also made screen doors for the front door and that small door on the building's east side. They help maintain a comfortable cabin, even in the hottest summer weather. The porch roof keeps the hot sun from entering the cabin in mid August until about one hour before sunset, partially offset by closing the lower Dutch door. The prevailing westerly breezes help, too. Next summer I will screen in the porch, complete the underground perimeter drainage, and build a bath house. If I had to do it over again, I'd make the cabin 12 feet wide and maybe 16 feet long and raise the building a little higher off the ground.
Addressing your statement about roof pitch, in my situation, for every 12 inches of run, there is 14 inches of rise. Since I built my cabin exactly 10 feet measured from the outside on the wall studs to the outside of those on the opposite side of the cabin, the span is 10 feet minus 7 inches, the width of two 2x4 walls, Since the span is always one-half of the run. my run is 4 feet 8-1/2 inches or 5 feet for all practical purposes. So, the rise is 5 times 14 inches which equals 70 inches. The angle measured up from horizontal is a fraction less than 50 degrees. For comparison, a 12/12 pitch is 45 degrees. I hope this helps you. - Adakseabee
Back side (east facing) of cabin/shed
| 
Front side (west facing) of cabin/shed
| 
Front of cabin with porch
|  |
|
|
hattie
Member
|
# Posted: 12 Sep 2012 12:54
Reply
It sounds like you have a good head on your shoulders. *S* I'm sure you will do a great job building your honeymoon cabin. Best of luck and please keep us posted as you progress.
|
|
|
GowandaNY
Member
|
# Posted: 12 Sep 2012 21:09
Reply
I have a bigger window framed that will go to the left of the front door, I just have to cut out the OSB and install it, shouldn't take long. And for the roof I just took a 2x8x16' ridge board and put it 7' up and made one rafter on the end at the pitch I wanted and used that as the pattern board to cut the rest of my rafters. You just need to make an angle cut at the top to sit against the ridge board and the birds mouth cut to sit on the top plate and an angle cut to make the bottom edge perpendicular to the floor (parallel with the wall) I dunno if that the "right" way to do it, but it looks good and is structurally sound. I would just make the rafters 16 on center and not 24 because its only going to be 10' long.
|
|
|

