|
| Author |
Message |
Maple_Leaves
Member
|
# Posted: 27 Oct 2012 03:25
Reply
Hi all, been lurking the forums and plotting for years about how to get into the forest as quickly as possible. A year ago found the perfect spot near the north shore of lake superior in Minnesota- its a maple forest. (Hi, OwenChristensen -nice to see other MN ppl on here)
I found an interesting local program where you can build a 10' X 16' timber frame in a week and a half that I am considering- its only $2500 or so. This seems super affordable. Ide like to have a comfy couch, a small kitchen, some big windows, a half sleeping loft, metal roof, and a small wood burning stove (mb some electric heat also).
One question I have is once I have the frame and erect it on site, what do I need to do to make it weather tight? I have seen SIPs and other things. If I used SIPs, it isnt clear to me how/where I could buy these? And, it doesnt seem to me that I need that much insulation protection because it is SUCH a small space and should be able to be easily heated. Granted, it is a cold MN snowy winter, but I think the small size of the structure would allow other easier options for exterior. Some people seem to just put plywood over it or pine siding? Im looking for something cheap and easy for someone to do that doesnt have any building experience.
I figure it cant be that hard to make a 10X16' rectangle!!! (May be wrong, haha)
Otherwise, I wonder if I should hire for some or all of the project. When I ask builders/timber frame people, I cant seem to get good answers as to cost and other things so I get discouraged. Im good at math and following written directions/books. Anyone have any opinions which parts of the project may be the hardest that I should look into hiring out for?
The maple leaves are too beautiful... Here are some shots from this and last summer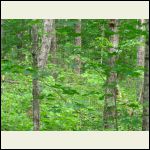
Forest
| 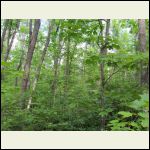
Love to see this out windows
| 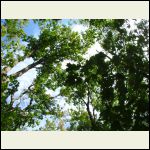
Look up
|  |
|
|
OwenChristensen
Member
|
# Posted: 27 Oct 2012 07:21
Reply
Hi, you know we live in a great spot for nature. Good luck wiith your build. I know nothing about timber frame. I did have an idea for a screenhouse built that way. I think it would be a great seller.
Owen
|
|
ShabinNo5
Member
|
# Posted: 27 Oct 2012 10:31
Reply
Maple,
Welcome. We are also considering Timber Frame for round two of our property... However that is a number of years out.
Our current project (Shabin), is 10 X 20. I would suggest that you draw the expected layout and then try at least two different layouts. A factor on costs is what you intend to do. Will thereby a loft? If so how will you get up there? While 10 X 16 is a small space and heating would be quick; lack of insulation will allow the space to cool quickly.
We are just past Silver Bay a few miles in on the ridge. Originally we started with a plan having only one window. That changed as we discovered that mid-June through early September temps can and do reach the mid to upper 80s.. We now have six windows to keep the space cool.
What is your soil like? In our case the bedrock is exposed or less than two feet below the soil.
I am guessing that your class will be in Grand Marias.. See if you can begin emailing the instructor.
Steve
|
|
fpw
Member
|
# Posted: 27 Oct 2012 10:47
Reply
Maple_Leaves,
The instructors at North House Folk School are great! If you don't want to build your own, they also have a 5 day class that teaches everything you might want to know about timber frames. This includes foundations, SIPs, etc. I took this class a number of years ago and subsequently built a 10X12 timber frame. Now I am working on a much bigger structure for my brother.
|
|
trollbridge
Member
|
# Posted: 27 Oct 2012 11:50
Reply
Welcome neighbor...we are right across the border about 11 miles south of Lake Superior. Your land looks beautiful...let the adventure begin!!!!!
|
|
Maple_Leaves
Member
|
# Posted: 27 Oct 2012 12:03 - Edited by: Maple_Leaves
Reply
Owen- Yes the nature is fantastic. Northern MN and north shore area is a true paradise. Its a great place for a wildflower fanatic too. I never get sick of looking at the thousands of bluebead lillies everywhere in the maple forest. Also have nodding trillium, bloodroot, and more. Just this early fall found one individual of Jack in the pulpit- I attached a picture of the iridescent fructescence. Even though almost every tree is a sugar maple, I also found a special paper birch that is so high that I almost fall backwards if I try to look up at it- I think it is very old. I never tire of looking at these things...
As Thoreau writes, "I often visited a particular plant four or five miles distant, half a dozen times within a fortnight" hahaha
Shabin, your project is fantastic. I have considered many different layouts- I am constantly sketching and working with graph paper. I like more, but I am also happy with less since the real treasure is outdoors. Its just me also. I do love cooking so I tend to take up a large portion of the main floor with kitchen. Yes, I need a half loft. Probably with some type of ladder to get up. I dont think places this small could even accomodate a space saving stair... I have no idea what the soil is like... thats something I want to figure out. Is having rock close the surface good? I heard it was, I think. I like the concrete tubes you used for your shabin- I wanted to do the same thing.
Hi FPW, yes thats what I heard about the instructors as well. Def looking forward to take classes there. I would probably take the 5 day class one summer and then do the build your own the next summer, perhaps. I didnt realize it, but the 5 day intro class would probably answer a lot of my questions about enclosing etc...
Since I still have at least a year and a half before I do anything, there is time to change the layout and size. It doesnt seem to cost too much more at the school to make a larger structure, but I thought it would be too difficult for a first project. : )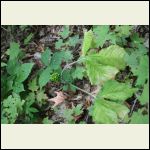
Fall decline, breathtaking
| 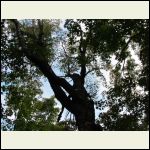
Surprise in the forest
| 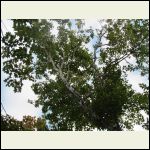
Zoom to see white
|  |
|
|
Dillio187
Member
|
# Posted: 27 Oct 2012 15:24
Reply
welcome from another Minnesotan. I'm just south of you guys a little bit in Pine County. Lots of maple, oak, and birch on my 20 acres as well.
|
|
fpw
Member
|
# Posted: 27 Oct 2012 16:31
Reply
Pine county, Mn here, too.
|
|
|
OwenChristensen
Member
|
# Posted: 29 Oct 2012 07:49
Reply
My cabin is two and 1/4 miles west of Pine co. Can I be in the club? I still have pine, lots of pine. Tooo much pine. I couldn't take the noise. I built in the maple woods, but they're all dying. Now it's comming all oak. Less topping for my pancakes and more food for the deer and squirrels.
Owen
|
|
Dillio187
Member
|
# Posted: 29 Oct 2012 10:03
Reply
close enough by me Owen 
|
|
Maple_Leaves
Member
|
# Posted: 6 Mar 2013 03:01
Reply
Did you guys get huge snows up north? I havent been to the shore yet this winter. In the cities we got huge snow- my car was covered up fast the front tires.
|
|
ShabinNo5
Member
|
# Posted: 6 Mar 2013 06:40
Reply
Maple
I am not sure about Tuesdays snow fall along the shore, but last weekend there was over 24" around the Shabin.
Steve
|
|
Fusil62
Member
|
# Posted: 6 Mar 2013 14:05
Reply
Greetings from Hovland (by way of central IL). Last year we built a 10x12 shed using a combination of timber frame and trusses. Cut the trusses, numbered pieces in IL. We then transported the parts to Hovland and glued and screwed them together.
Right now we are three season. It was built with the intent of putting insulation on the outside to maintain interior space. We may never get to that point. Will likely insulate the ceiling this summer but hold after that.
We just got back from Gods country. Will be back in may to do more work - cut trees, haul rocks.
|
|
ShabinNo5
Member
|
# Posted: 6 Mar 2013 20:57
Reply
Fusil62,
Impressive drive! Love the Hovland area. Many years ago I spent the summer building a Log Cabin between the Brule river and Hovland. Unfortunately it was not mine, but the summer on the lake was priceless.
Steve
|
|
bldginsp
Member
|
# Posted: 8 Mar 2013 09:07
Reply
Maple Leaves- You are faced with the basic problem of timber frame- the vertical supports are so far apart that you either have to fill in with framing or buy or make large structural panels to fill in. The frame for timber frame is relatively easy to make and assemble, but that's less than half the building. I suggest you carefully work out your skin issue before commiting to building timber frame.
Sometimes people will fill in the walls with 2x4s and then apply whatever siding,insulation, electical, etc. But this kind of defeats the purpose, if you do this why don't you just build stick frame to begin with? the answer often is just esthetics- people want the timber frame look.
I've never used SIPs but I imagine there are companies that will custom manufacture whatever you want, but they'll charge a lot and you will pay a lot for shipping. Making your own is a viable option. I think there was an article on that a long time ago in Fine Homebuilding, but I could be wrong.
|
|
adakseabee
Member
|
# Posted: 8 Mar 2013 21:02 - Edited by: adakseabee
Reply
If you want to maintain the timber frame look inside, do what was done on barns. Go to a local lumber sawyer and have him cut boards one inch thick that will span the vertical distance of your walls. The width of the boards is not important unless you want to install battens over the cracks between each board and desire an even spacing between each batten. Install the boards vertically, nailing to the sole plate timber and the top plate timber and any intermediate horizontal timbers. If you install battens over the space between each board, your building ahould be relatively comfortable during warm weather. If you plan on making it a true three season or four season cabin, apply rigid insulation over the vertical "barn" boards, apply a building wrap and then install your choice of siding. Depending on choice of siding, you may need to apply furring strips under the siding to provide a solid nailing surface and/or allow the back side of the siding to "breathe".
|
|
|

