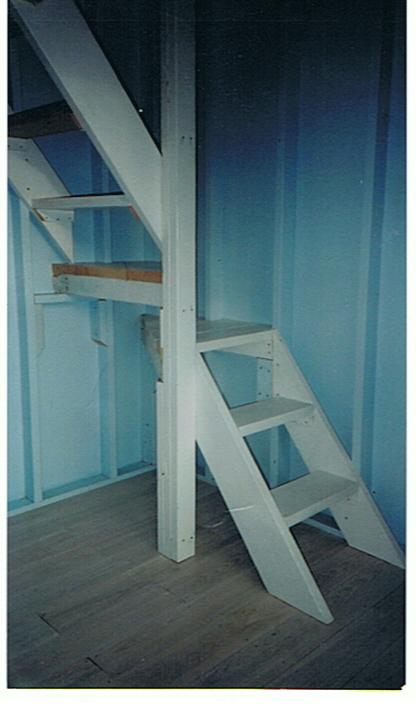chrisser
Member
|
# Posted: 2 Mar 2014 14:06
Reply
Planning 12x12 cabin with 2x6 walls and a loft.
The loft will extend 4' over a porch so the total footprint will be 12x16 with the roof peak running the 16' length.
Floor joists over the loft will be on 12" centers. The other 8' of the structure, I plan on using rafter ties in the lower 1/3 of the rafter to give that area more open feel.
Planned on 2x10 rafters at 24" centers. 2x10s so I can insulate later, but right now it will be a 3 season cabin.
Roof will be 7/16 OSB covered in roofing felt with the corrugated metal roof on top of that.
My concern is loft access. The edge of the loft, I'd like a doubled joist for a more solid feel when getting into the loft. It's about the only time that two people could potentially be standing (crouching) over a single joist as one person gets up into/out of the loft with the other person right behind. So, from the edge of the loft to the first rafter tie, if my math is right, would be just over 20".
So if I put a ladder that runs top-to-bottom along the ridge beam, I think it will likely be fine, but I'm considering putting in narrow stair with a short landing - something like this picture:

As the part above the landing runs along the joist to the loft, it has to fit between that space, and 20" is pretty narrow.
So I'm wondering if I can space one set of rafters farther apart - maybe 30" or 32" and then evenly space the remaining rafters towards the back of the structure. I realize it will complicate the roof sheeting, but I could live with that for the easier access.
About the only problem I can see is the metal roof and roof sheathing not being able to adequately span the larger gap in a snow load situation. I could bridge the rafters with 2x4s every maybe 24" to alleviate that If necessary.
Just doing the math in my head with 32" to make the numbers round, that would give me, from front to back, 24" spacing in the 4 rafter cavities above the loft, then one 32" spaced rafter where the staircase would be, then the last three rafter cavities toward the back would be around 21".
Or, could I just leave the rafter tie off that one rafter and leave the spacing alone? That would give one 48" span without rafter ties, but 24" on all the rafters.
|

