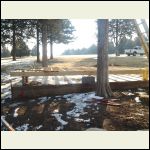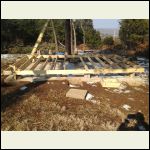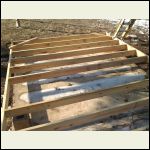|
| Author |
Message |
pcroom
Member
|
# Posted: 5 Mar 2014 21:53 - Edited by: pcroom
Reply
Ok im going to try and explain this so here we go !
I have a old 16x10 concrete slab a foot thick if not more its been here a long time and has only settled very little. Ive already built some of the floor on top of the slab im building like its on post piers and then the other 16x10 will be off the the slab. im using treated 2x6 for the floor with 12 4x6 to hold up the floor on the slab . The other 16x10 with the ground level with 9 slabs poured I will put 3 treated 6x6x16 laying across thos slabs and tie that floor down on the 6x6x16 . My question ive seen people us 2x6 with small cabin with a loft and ive seen 2x10 for cabin also mine will not have a distance longer than 4 foot on the floor will my floor be strong enough on 2x6?
|
|
pcroom
Member
|
# Posted: 5 Mar 2014 22:27
Reply
My other question is I want a cathedral ceiling other the slab but I want a 12 foot 2x4 wall so my loft side there will be 4 foot for room by the side and more room up in the loft. I didnt know if I should do a 12' balloon frame or biuld 8' walls then 4' on top of that . I was going to do a metal roof on a 12/12 pitch for less weight !!!
|
|
VTweekender
Member
|
# Posted: 6 Mar 2014 07:30 - Edited by: VTweekender
Reply
I used 2x6 treated joists on my cabin in a 10 ft wide span , used 3/4" Advantech tongue & groove subfloor on top , I had to put a beam under the span in the middle at 5 ft. because it was a little springy in the middle for my liking. ..don't know if your planning a 16 ft. span with the 2x6, but I can say that 10 ft. needs a middle beam underneath, 16 ft. span would need at least a middle beam at 8 ft. ...The loft shouldn't affect anything as far as the 2x6, should be fine there..
|
|
OwenChristensen
Member
|
# Posted: 6 Mar 2014 08:04
Reply
I'm not understanding the floor joist need, but it sounds like you don't have much span. I hope you have good drainage under those new slabs. It's hard to keep separate slabs from moving differently. Dry soil is the key.
The full height wall will be your best option for the extra loft space.
|
|
MtnDon
Member
|
# Posted: 6 Mar 2014 09:47
Reply
Drawings with dimensions would help to understand what you have and what you want to do. Your location or what the snow and wind loads are would help to determine what is needed for the structure. What is the frost depth and how deep are the footings for the old slab and new work? Is the loft at one end only or a full upper floor? Is the plan to have a open cathedral ceiling over the non loft area? That sort of stuff needs to be known before anyone can accurately tell you anything about what sizes of anything is needed.
|
|
pcroom
Member
|
# Posted: 6 Mar 2014 11:05
Reply
Frost is 30 inches in Missouri snow here usually isnt much the slab was poured along time ago before I lived here and its just on top of the ground over a foot thick slab is 10x16. slab looks to still be in really good shape tho... so I built the first 2x6 frame the same dimension as the slab . Then I was going to do the same thing on the other side of the slab and bolt them together so the center will be like 3x6 thick. I was putting the loft on just one side 10x16 and the other side will be open cathedral.
For the earlier question my width 16' I was putting piers every 4' on 16x10 I already built on the slab there will be 12 of them 4x6 post then I was going to slap a 2x6 one on both side and run that the entire length of the 16' off the slab I pour 9 footing and lay 3 treated 6x6 across them and then tie that section down to them .
20140306_092130.jpg
| 
20140306_092433.jpg
| 
20140306_092359.jpg
|  |
|
|
VTweekender
Member
|
# Posted: 6 Mar 2014 11:59 - Edited by: VTweekender
Reply
I see what your doing now, the 12 piers your talking about every 4 ft. on the existing slab would be around the rim of what you have there now, that won't get it done, you need another row down the middle, with a beam on top of the piers and not nailed to the sides like you suggested, a 4x6 16 ft beam would work, use 2x6's doubled up to make the beam, nail and glue them together with staggered joints.. I would go with beams on top of the piers and 3 rows of beams at the 16 ft length for each of your 2 sections.
The width is actually 10 ft and not 16 ft. ,just for terms of description... because of the direction you placed the joists, your next addition of 10x16 will be 10 wide as well........then after the 2 sections are tied together you can call it 16 wide..
|
|
pcroom
Member
|
# Posted: 6 Mar 2014 12:48
Reply
What do you mean by staggered joints ?
|
|
|
VTweekender
Member
|
# Posted: 6 Mar 2014 13:08 - Edited by: VTweekender
Reply
Quoting: pcroom What do you mean by staggered joints ?
if you manufacture your beams with 8 ft. 2x6's (doubled up) to make 4x6 beams, you would stagger where the boards end with different lengths of board, to make it come out to 16 ft. length overall. In other words you would overlap where the boards meet (joints) when doubling them up.
Or you could certainly double up two 16 ft. 2x6's , if you can buy them straight enough.
|
|
pcroom
Member
|
# Posted: 6 Mar 2014 13:21
Reply
Ok or just use 4x6x16 or two 2x6x16 then no straggered needed . One side of my deck is only 8" off the slab I guess I need to raise it now for room for thoose boards to sit on my post . I was trying keep low to the slab but now that I see your point I cant . I done this ass backwards rrrr lol. This is my first time and im reading framing books and teaching myself.
|
|
VTweekender
Member
|
# Posted: 6 Mar 2014 13:33
Reply
Quoting: pcroom I done this ass backwards rrrr lol.
I think youre doing great!! keep at it and keep us posted!
make sure you get underneath the joists with all youre beams, you can go in a few inches on the end beams so that the joists rest on the beam and piers.....if the beams are only under the rim boards then the rim boards are taking the joist load.
If you were standing looking at the long side , the 20 ft. side, you would have 5 rows of piers with beams on top the beams, running the 16 ft. length.....beams every 5 ft. with the beam in the middle carrying where you joined the 2 sections, maybe tripe that middle beam with 3 2x6's.
|
|
pcroom
Member
|
# Posted: 6 Mar 2014 13:50
Reply
Ok thanks I understand now . And that was one of the things I was wondering about the beams how far in should I go on the two ins . Because ive people on the Internet put it right at the end then ive seen them put that beam 2 foot in form the edge.
P.s. are the rim boards the outer boards.
|
|
pcroom
Member
|
# Posted: 6 Mar 2014 13:58
Reply
When I put the joints in I screwed them all in should I also buy some joist hangers too and put them on I didnt think about till I was done . Should I use joint hanggers or does it matter .
|
|
VTweekender
Member
|
# Posted: 6 Mar 2014 14:00
Reply
Quoting: pcroom . are the rim boards the outer boards.
yes sir, they are...
you can safely go up to about 8 inches in on the ends with your piers and beams to get under the joists.
|
|
VTweekender
Member
|
# Posted: 6 Mar 2014 14:04
Reply
Quoting: pcroom Should I use joint hanggers or does it matter
To be honest, I wouldn't because of the beam installation I don't think they would matter much, but many will tell you yes..
|
|
pcroom
Member
|
# Posted: 6 Mar 2014 14:12
Reply
Thank you for your help and ill keep updating as I go.
|
|
VTweekender
Member
|
# Posted: 6 Mar 2014 14:33
Reply
Quoting: pcroom Thank you for your help and ill keep updating as I go
Most welcome and please do keep us updated, we love to watch builds!!
|
|
mongo1
Member
|
# Posted: 6 Mar 2014 14:37
Reply
In my opinion joist hangers are a good idea.I do some general remodeling and have repaired decks where some of the floor joists have dropped and or pulled away from the outside bamboards.When codes are involved joist hangers are a must.Also use the actual galvanized joist hanger nails.I think 2x6 spanned 10 feet should have a support in the middle.I built my 16x20 raised up on 6x6 pt posts with the floor joists going the 16 foot run using 2x8 pressure treated floor joists with a doubled up 2x8 pt at 8 feet for the middle support.Also all the 6x6 support posts(outside corners and middle supports) are notched out to receive the middle and outside joists which are all double 2x8,s.All carriage bolted.
also did you plan to put 4x6 or 6x6 under the main framed floor?I helped a guy near my camp last year do the same thing your doing and we spaced 1inch 1x6 composite boards every 4 feet so the 6x6s were not always contacting the concrete directly.Looking good -update the progress.This is just my opinion.
|
|
MtnDon
Member
|
# Posted: 6 Mar 2014 14:56 - Edited by: MtnDon
Reply
My reference materials indicate that Missouri is in a moderate to heavy termite infestation probability zone. That means any wood that is a beam should be pressure treated if less than 12" above grade and any wood that is a floor joist should be PT if less than 18"above grade. The lumber used does not appear to be PT. If it is disregard this comment. How long do you want this structure to live? It is still not too late to correct that.
~~~~
The OP mentions that the existing slab "has only settled very little". If that slab was simply poured on the ground without a frost depth perimeter footings, there is a good chance movement has been due to frost lift. That can continue. Movement up due to frost seldom returns to the original level. If the new "9 slabs poured" are 30" deep and the slab is not, there can be differential movement between the old and new. If the new "9 slabs poured" are not as deep as the frost line there can still be different movement between old and new because they are all independent. What I'm saying is the foundation has faults. Again, the question, how long do you want this to last?
~~~~
I also see Missouri has a variety of seismic zones. The closer to the SE the worse the danger. Buildings sitting on the ground, sitting on blocks, etc are likely to be the first to suffer damages. With the extra height you want to build, the building also becomes more susceptible to damage from high winds. Like most of the USA your construction should be able to withstand winds of up to 90 mph gusts. That is one of the purposes of a solid foundation with the building securely anchored to the foundation.
~~~~
Quoting: pcroom ...ive (seen) people on the Internet put it right at the end then ive seen them put that beam 2 foot in form the edge.
There are many projects seen on many sites on the internet that that vary from simply being poor design to being outright dangerous. Your project could still be restarted with an eye to better construction practices. The materials can be salvaged and re-purposed within the project.
|
|
pcroom
Member
|
# Posted: 6 Mar 2014 15:30
Reply
The wood I bought is treated lumber and if this would work I thought about digging down on the corners of the slab to the right depth and pour footings then pour up to the slap and drill the old slab and put rebar in and concrete that altogether . Would that work to hold that slab from shifting?
|
|
mongo1
Member
|
# Posted: 6 Mar 2014 17:10
Reply
pcroom,
Mtndon is dead on about the pad heave and ho due to frost.Here in Pa. if someone would want to build on that pad (legally)than they would have to dig down beside it 8 inches out and minimum 36 inches deep below the botom edge of concrete and then undercut back in below the existing concrete 12 inches back and 36 inches deep and pour that ditch with concrete.That would give you an actual permanent footer under the outside of the pad and be below frost line.Do people build right on pads like that?All the time when no codes need to be followed.I,ve seen people build on pads before and haven,t had any major problems but the cabin will move to some degree.For instance if a cabin was built and finished inside with drywall you would have problems with cracking over time.Bitter cold winters especially.Hope all these different opinions aren,t too frustating but everyone wants to give good advice and help out.Good luck and keep firing out the questions.Again my advice is only my opinion.Have a fantastic day-Mongo
|
|
MtnDon
Member
|
# Posted: 6 Mar 2014 18:10 - Edited by: MtnDon
Reply
Is the present large pad off kilter by much? If it was properly "footed" and level enough it is a possible floor for half the cabin without all the wood. Just a thought... pour a extra slab beside it with the correct depth footers.
The thing is, doing the digging under and around is much more work than digging a trench from the start in a new place (using a back hoe or other machine) and pouring a new slab or just a perimeter footing and stem wall. My opinion; I simply hate remedial work if I can avoid it. Then a cabin could be built on that, level and solidly anchored. Something that can be passed on to future generations or even sold at a fair market price.
Could the old slab be used as a patio off the rear, front or side of the new foundation? Or perhaps just used to park on out of the mud? If a perimeter foundation was placed and a crawl space foundation used the materials should all be able to be used in the project.
|
|
OwenChristensen
Member
|
# Posted: 8 Mar 2014 07:49
Reply
I have used old slabs as foundations, but not for part of a larger building. In those builds, I've chosen to use the slab as a patio and build a new set of blocking all the same style for the cabin. Good luck with your build, I'm sure you'll figure it out.
|
|
morock
Member
|
# Posted: 25 Mar 2014 22:05
Reply
In Canada we usually put down rigid foam under the slab, keeps the frost out, so you could put down rigid foam over the slab too. I buy 4 inch foam from a recycler that comes off of old flat roofs, very inexpensive with a multitude of uses in the great white north.
|
|
pcroom
Member
|
# Posted: 26 Mar 2014 00:00
Reply
Im off a 1\4 inch off square is that good or do I need it perfect someone told me im good because your never get it dead on aquare because when u start screwing everything down it will pull it out of square alittle is this true !,, becuase it was square and now its off alittle ,,,,
|
|
VTweekender
Member
|
# Posted: 26 Mar 2014 11:35
Reply
Quoting: pcroom m off a 1\4 inch off square is that good
I certainly wouldn't worry about that....
|
|
|

