|
| Author |
Message |
ATB
Member
|
# Posted: 3 May 2010 12:14
Reply
Hello, I am hoping to be a land owner by this afternoon. Put in bid and today is the deadline to hear back on my square 40 acre slice of isloation in northern MI. I am only going to use this property vacation, weekends, for hunting and family enjoyment so I dont want a 2nd home. Anyhow I have wanted to have my own dirt and build a log cabin by my own hand. I've realized that I am only average in the handy category. The small cabin idea seemed great until I found that I have a 200 sq foot requirement (not a problem) but you really arent supposed to live in it and if caught could be a problem. Long way to get to the question. What is the benefit of the small cabin versus a camping travel trailer espcially if you are going the kit route on the cabin?
Pros cabin
Built of me and my kids own hand (could be a con with our craftsmanship!)
Longer lasting
Cons
Smaller
More township restrictions/issues
Camper
Pro
park and live (minus deck and skirting work)
larger
Con
Ugly to me
percieved less durable (is this wrongly assumed?)
Love the site and thanks for all the info already and feedback here.
Andrew
|
|
larry
Member
|
# Posted: 3 May 2010 15:14
Reply
i too am in northern mi. i thought about the same things you are. what i came up with is to build my own cabin from a kit, now i looked at travel trailers, mobile homes and even building a log cabin from trees i would cut and here is what my thought process was. the travel trailer was very nice and i could tow it to other places if i wanted. reality, i had an RV and it hasn't moved in 20 years and a new one cost more that the cabin not to mention the gas to tow it. mobile home new to expensive, to big looked like, well shit! so i look at a cabin kit from Mio, mi. and that is what we went with. the price was great assembly was easy and my wife, who is not an outdoor kinda lady , just wants to spend every weekend there with the kids and i. the cabin in these pics cost me about $8700.00 us. after we built the frame to place the cabin on it only took a three day weekend to assemble, roof , stain and floor the thing. if you would like some tips feel free to ask. the company i bought it from is panelconcepts.com. the size is 12x32. good luck with the land deal.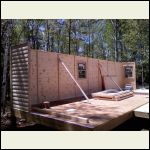
assebly
| 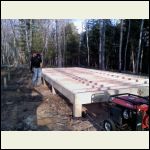
prep
| 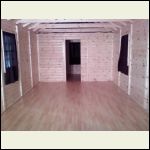
prep
| 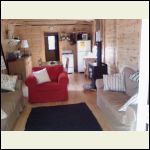
the good life
|
|
|
ATB
Member
|
# Posted: 3 May 2010 16:42
Reply
Thanks looks great I had been looking at panel concepts was concerned the larger cabin would require permits and really jack the taxes. If you don't mind me asking, How much of a tax increase did you see? Appreciate it
|
|
larry
Member
|
# Posted: 3 May 2010 18:41
Reply
saw no tax increase do to the don't tell policy ! what is the max amout of sq.feet you can build without a permit?
|
|
ATB
Member
|
# Posted: 3 May 2010 19:22
Reply
200sq ft I was thinking 12 x 16 with a loft. How long ago did you buy from panel concepts?
|
|
larry
Member
|
# Posted: 3 May 2010 19:53
Reply
one year to the day. word of advice, don't buy his roof material. it is grossly over priced. an example is this, for my unit the asphalt roof was over $900 through panel concepts. i went to allied building supply and bought everything i needed for under $500.
|
|
Kramer
Member
|
# Posted: 4 May 2010 11:04
Reply
If your property is large enough that nobody (that cares) will notice you've built a cabin that's a 'little' larger than would get you through without a permit, I'd go that route.
They can't really do anything once you've built a structure. At least, not where I am. They can post a 'stop work' notice on it during building, but that's about it.
If you don't intend to connect to utilities or carry homeowner's insurance, there is no need for a building permit.
|
|
bugs
Member
|
# Posted: 4 May 2010 11:39
Reply
Hi ATB
Hope you are now a proud land owner. Always an exciting process.
We went through the same questions and lists as you are going through it seems. We too felt the trailer route was "ugly" but they are complete. Little or no set up work involved, and reasonably priced if you track down a second hand one and consider all the work you won't have to do. May save some appendages too if you are not all that handy with power tools like I am!!! We were able to take the easy/safe(?) route and bought a ready made shed for about the same price as a good used trailer home/fifth wheel.
We too did not want a second home. Too much upkeep and bother with the first home. And because the investment in our mini cabin is not really that much it will not be too much of a loss if it gets burnt down or vandalized. In our case the land is the real investment. We just wanted a place to be able to stay over night in reasonable comfort (tired of tenting) when we were out at our property and we can use it as a warm up shelter during the winter. After all our plans are to be outside most of the time we are at our property.
Maybe we emphasized the "small" a little too much (70 odd square feet) but so far we are having a blast with our mini cabin. It provides every thing we want and it keeps us thinking how to do things on our scale compared to the larger cabins that you see else where.
Good luck with your land development whatever track you take.
bugs
|
|
|
steveqvs
Member
|
# Posted: 4 May 2010 13:42
Reply
We went the camper route. We are planning a cabin someday but the camper route gives us all the needed items now and a feel for what we will want in the future. It also gives us the time to modify what we want.. location.... etc. It has allowed us to spend nights comfortably there since the day we owned the land. Good luck, just getting the land you can't go wrong!
|
|
lawnjoky
|
# Posted: 5 May 2010 07:53
Reply
Building is part of the fun. I even built a small teardrop trailer to go back and forth to the cabin. I just framed, sheathed, wrapped and roofed a bedroom (storeroom) and bathroom addition at my place. I hope to build a barn soon with a shop.
|
|
UpNorth
Member
|
# Posted: 7 May 2010 22:51
Reply
I have been back and forth for the last 6 months between small cabin, camper or pole barn. We ended up getting a camper to hold us over for about 5 years until we can build something around 600sq feet. The reason we chose the camper because it's legal so we don't have to worry about the township poking around, it was cheaper in the end after adding the cost of building, bathroom, beds, furniture, fridge, heater, table, stove. We were looking at spending around 5000.00 just to build a structure plus all the additional items were adding up fast and my carpenter skills are not great.
Because we have a limited budget we purchased a FEMA park model for $3400.00. It's a 2006 Gulfstream. This leaves a little left over to bring power to the property, dig my own well and add a poor mans septic system.
We plan to build a cabin in the 5 to 10 year window. We prefer a cabin over a camper but this will due for now and we'll be able to enjoy our land right away. We are very excited about our trailer though.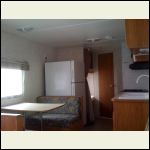
Dining Area
| 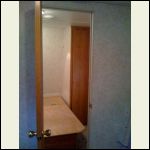
Bedroom
| 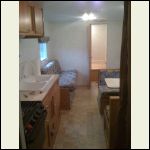
Living Space
| 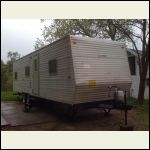
FEMA Trailer
|
|
|
UpNorth
Member
|
# Posted: 8 May 2010 10:22
Reply
Our property is in Northern Michigan too. We're in Montmorency, where is your property located?
|
|
larry
Member
|
# Posted: 8 May 2010 10:37
Reply
West Branch here!
|
|
ATB
Member
|
# Posted: 9 May 2010 12:26
Reply
Alger
|
|
RickandRandy
Member
|
# Posted: 2 Jun 2010 14:57
Reply
Very interesting discussion. I think that if you go the cabin route with max of 200 sq. ft. adding a sleeping loft will make a huge difference, and so will maximizing outdoor space, like by adding a large patio with a gazebo or netting.
Before we found our place (which is just 14x24), we were considering buying a lot in a neighboring municipality, and their limit on a "cabin" or what their rule book called "rustic habitation" loosely translated from French was 160 sq. ft. of 15 sq. meters, and I remember looking at customizable prefab cabins with lofts that would have worked with that limitation.
I also concur with Bugs, you tend to be outdoors alot anyway, so you you don't mind coming in to a small yet cozy place.
|
|
TomChum
Member
|
# Posted: 12 Jan 2011 12:48 - Edited by: TomChum
Reply
Quoting: Kramer They can't really do anything once you've built a structure. At least, not where I am. They can post a 'stop work' notice on it during building, but that's about it.
I've heard this too. I'm done with construction, luckily. Months prior, I checked 'anonymously' with the county bldg dept. I was very very vague, as I hadn't even made an offer on any properties at the time. But they knew exactly what I was researching. They said (very sternly, and clearly not the first time....) that xx county follows the IBC and it's not allowed, that "people will talk" and they will hear about it, and I will be required to bring it up to code and and they will fine me "triple". There is no way this little cabin can be brought "to code".
So.....does anyone have experience being forced to remove a completed structure (out in the boonies, not within a city limit, no utilities)?
I'd sure like to know how vulnerable my non-permitted cabin is (to teardown). It's under 200sf (interior footprint) but it has a loft (ladder, no stairs) of half again. Also has a 7X16 shed-porch which is under cover. It would add to my relaxation if there are no worries from here on out.
|
|
RnR
Member
|
# Posted: 12 Jan 2011 14:53
Reply
This may not answer these questions but may be helpful for some. I did some more research and the "rustic habitation" that I mentioned a while ago is basically another word for a hunting lodge or camp. I wonder if this is an exception that can be used in municipalities that traditionally had a lot of hunting. Instead of asking to build a cabin or cottage, ask about building a "hunting lodge". The current permit price in one of the municipalities around here in Quebec is only $50. It's on their web site and everything, totally legit. Again, the maximum size is 160 sq. ft. or about 12x13.
|
|
MtnDon
Member
|
# Posted: 12 Jan 2011 14:56
Reply
My only personal bad experience with building/zoning regulations was years ago. I had built a shed in the yard. The neighbor had a grudge against us because our trees shed leaves in the fall and some would blow into her yard. She wanted us to remove the tree and we did not want to.
So when I placed the shed a liitle too far forward in the side yard, she complained to the city. The city told me I had 30 days to either dismantle or move the shed. Fortunately it was not too hard to move it.
A third hand story I recently heard was similar but involved someone using a shed as a recreational cabin to sleep in several weekends a year. This is near us. The shed/cabin was there for a few years. Someone bought land next door and for some reason complained about something. As a shed there was no issue but the moment they used it as a sleeping place it was non compliant to code. Having a sink in it compounded the problem. He was told to dismantle or to remove the sink and bed.
I've read the county zoning and building codes and they have wording right in there that covers the issue of trying to sneak one by the authorities when it can be shown that someone actually sleeps in it. Not all counties are so strict and ours will not pay attention too much unless there is a complaint or unless the structure is in plain view and in a place with many permitted buildings.
I have heard there are counties that permit small cabins with no special requirements as long as they are only used maybe 60 days a year.
So yes, I think the county can enforce any law they have on the books if they want to. If they receive a valid complaint they will probably insist that the issue is resolved in a manner that makes the situation compliant. Being told to move or dismantle is therefore a possibility and they can fine up to whatever is on the books.
I don't think that is necessarily right, but it is often the way things are. One of the things that is often used as a reason is sanitation, black and/or grey waste water. Many places count the kitchen sink as black water, not grey.
|
|
TomChum
Member
|
# Posted: 12 Jan 2011 16:32
Reply
I have no neighbors (for miles), and not very likely to have any disputes, and try to be respectful to neighbors anyway. But I agree stranger things have happened. Were these instances where there was enforcement --- "in town" or out in the boonies?
|
|
fpw
Member
|
# Posted: 12 Jan 2011 16:53
Reply
Hand-scribed log cabin. Takes time, not a great deal of money.
Timberframe is a quite a bit quicker.
In both cases anyone can learn.
Jon
www.peelinglogs.blogspot.com
|
|
MtnDon
Member
|
# Posted: 12 Jan 2011 20:27
Reply
Quoting: TomChum --- "in town" or out in the boonies?
My personal experience in the suburbs. The one I have heard about in the mountains near us, on the outskirts of a village area. Not really the boonies.
In the boonies one has a much better chance of sliding through, under the radar as they say.
|
|
elkdiebymybow
Member
|
# Posted: 17 Jan 2011 18:28
Reply
Tom,
My neighbor in town built a building that looks like a guard tower or an elevator shaft. It is an eyesore! He said it was a storage shed and play house for the kids. The code required a permit yet he didn't get one. (I am a building contractor and know the codes he was in violation of). Myself and three other neighbors complained and the city didn't do anything at all to him. My buddy who was on Planning and Zoning in a neighboring community saw this and was so upset at the sight he asked me if I minded that he file a complaint. He did and awhile later followed up with a P&Z pal who told him that the entire file on this guy had been scrubbed- nothing in the file at all and I know a minimum of 5 people filed written complaints to city staff.
Bottom line, someone at the city was protecting this guy. I'm going to build a two story greenhouse with a wine cellar down below just to block the eyesore my neighbor has created. I'll be damned if I'll permit this one as it will be a "homeowner" doing the work. I'm so fed up with city/government staff who don't actually do the job we hire them to do. I'd say screw 'em and do as you please. If anyone says anything tell them to pound sand and remind them that your security system begins at your property line and is backed up by the 2nd ammendment of the United States Constitution.
Best of luck,
Dave
|
|
elkdiebymybow
Member
|
# Posted: 17 Jan 2011 18:35
Reply
Jon-
Nice tight joints on the scribe. Looks really clean, I didn't take that much time on my joints and figure the chinking will cover those up. did you have any issues with your windows from settling? I got a couple cracks even though I installed them on a "floating" bracket system. Nice Job.
|
|
toyota_mdt_tech
Member
|
# Posted: 17 Jan 2011 22:56
Reply
Quoting: ATB 200sq ft I was thinking 12 x 16 with a loft. How long ago did you buy from panel concepts?
Wow, this plans would be perfect for you:
http://www.townandcountryplans.com/whorse.html
236 sq feet.
I built just that cabin and the pictures on that website is mine. I sub'd out the concrete, hire a semi retired builder and we have a fully closed in shell in 9 days. We did it all at once. I also sub'd out the metal cover for the roof. The rest I have done. I have about 12K into it
|
|
|

