|
| Author |
Message |
acerocknroll
Member
|
# Posted: 14 Feb 2015 17:52 - Edited by: acerocknroll
Reply
So as I mentioned in our intro post in the project section, we're doing a 12x16 with a lot of the usual hurdles: rocky soil, difficult access to the property, etc. The walls are being built in sections so we can build them at home and assemble on site. We haven't decided on what type of foundation is feasible yet but will figure that out when we go the property next month. For now, we're modeling the cabin on skids.
The first image shows the skids on concrete blocks, they are 4 2x10's sandwiched together. Floor joists are 2x8's on 16" centers.
Second and third images are the bottom plate with wall panels attached, the panels are a 4 feet wide by a little under 8' tall.
Next are the loft panels, they are 2' wide by 12' long and are built with 2x6s.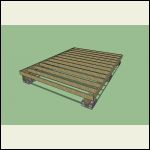
foundationfloor.jpg
| 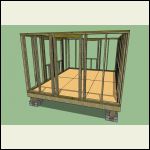
wallpanels1.jpg
| 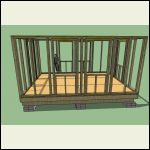
wallpanels2.jpg
| 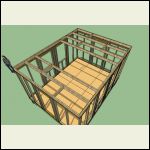
loft.jpg
|
|
|
acerocknroll
Member
|
# Posted: 14 Feb 2015 17:57
Reply
Next are the gable ends on top of the loft flooring,
Then the rafters and ridge beam. Rafters are 2x8's and the ridge is a 2x10.
And finally, an exterior view.
We are novice builders and welcome any critiques you folks might have, this forum has been very valuable and we thank you for your time and insight!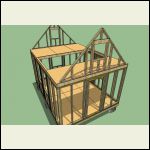
gable.jpg
| 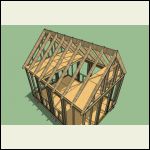
rafters.jpg
| 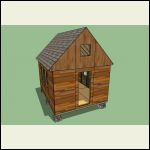
exterior.jpg
|  |
|
|
GreatOutdoors
Member
|
# Posted: 14 Feb 2015 19:14 - Edited by: GreatOutdoors
Reply
I'm not an engineer, so take this with a grain of salt. If you're expecting to have open rafters (without ties/collars), you would normally have a ridge beam where your rafters sit.
If your rafters were tied, the weight is being distributed across the load bearing walls. In that case, the board your rafters are sitting upon (at the peak) is a "ridge board".
A "ridge beam" would need to transfer the weight of the rafters down to the foundation. Having a vertical beam (4x4?) running down from the ridge beam to the floor/foundation is one method if you don't have the rafter ties.
You don't necessarily have to have a beam - you can beef up your wall to transfer the weight.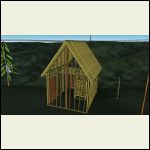
Vertical Beam for Ridge Board
|  |  |  |
|
|
acerocknroll
Member
|
# Posted: 14 Feb 2015 19:16
Reply
I knew I forgot something! Yes, the rafters will have collars. Thanks!
|
|
Don_P
Member
|
# Posted: 14 Feb 2015 20:11 - Edited by: Don_P
Reply
Collars, in the upper third of roof height, are required at least every 4' and tie the tops of rafter pairs together across the ridge. They can also be metal straps over the top of the roof. They prevent the roof from blowing apart at the ridge.
The ties that are also required, across the lower third of roof height, on every rafter couple, prevent the rafters from pushing the walls out. Your loft floor joists can perform that function at each end, drop the rafters down to the wall plate and nail the side of the rafter to the side of the joist, forming a rigid triangle for the roof frame. The middle is a little out of that spec but as long as the joists and rafters are nailed together a bit better than the heeljoint table on each side of those two offending pairs I don't think there is a problem at that size... unless you're in a heavy snow area.
The rafter heel cannot extend inboard of the plate, it cannot hang inside the wall. The birdsmouth in the latest version of code cannot cut deeper than 1/4 depth of the rafter, I take issue with that one, but there it is.
|
|
creeky
Member
|
# Posted: 15 Feb 2015 09:34
Reply
Don, he's got 12' 2x6 loft joists and 2x8 roof rafters. seems thin on the loft and thick on the roof. what do you think?
btw (and this has been posted before) there's a free cabin plan by steve maxwell you can google that looks pretty similar.
|
|
acerocknroll
Member
|
# Posted: 15 Feb 2015 16:32
Reply
Thanks for the feedback! So just to see if I follow you guys correctly, I would need to:
Add collar ties
Increase the loft joists to 2x8's
Keep the extent of the rafter heel to the width of the top plate, and drop it down to rest directly on top of it?
Then space the loft joists in between the rafters and connect them directly?
I did a quick mock up of the outermost rafter to see if I got it right. Thanks again!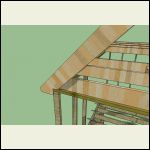
revised_rafter.jpg
| 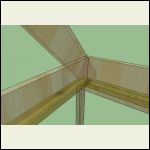
revised_rafter_2.jpg
|  |  |
|
|
Don_P
Member
|
# Posted: 16 Feb 2015 00:55
Reply
Sounds like you've got it. The rafter notch and location look better. Check that the notch is less than 1/4 of the depth of the rafter. You can eliminate that first joist, you'll have studs landing on the top plate running up to the rafter. Or that rafter and joist can slide until the rafter is just inboard of the top plate and studs can run up the outside face of the rafter...really there's a number of ways to frame that end.
That is a good catch creeky, a 2x6 plays out as a floor joist at around 8', a 2x8 at around 12'. Do check the tables for span, spacing, species and grade. For instance southern pine recently was downrated in strength and stiffness, old rules of thumb can change.
|
|
|
|

