| . 1 . 2 . >> |
| Author |
Message |
felineman
Member
|
# Posted: 8 Mar 2015 12:14
Reply
Finally finished drawings for cabin. Anything you would change other then size.
I'll have to use links as files are too big.
http://postimg.org/image/sv9wsqxh7/
http://postimg.org/image/9wqf2zzv1/
http://postimg.org/image/69o1cc0sj/
http://postimg.org/image/tizgpqchd/
http://postimg.org/image/cgtydkezd/
http://postimg.org/image/qf1eafuwd/
http://postimg.org/image/7txghjaaz/
http://postimg.org/image/5hqdgpgzx/
http://postimg.org/image/4xp6csdtv/
http://postimg.org/image/g0rqy0fiz/
http://postimg.org/image/3u7t2qsnn/
http://postimg.org/image/6r6jt3baz/
Sorry for the inconvenience of having to click each one but they should load very quick.
shed,water tank,septic and panels are not perm location as things will change according to the lay of the land. This is just a working drawing to give me an idea of how it will be built once I get up there.
I'll take any ideas EXCEPT changing size of cabin. This is a set value and will not change.
|
|
sho3360
Member
|
# Posted: 8 Mar 2015 14:23
Reply
I like your level of planning going into your project. God bless
|
|
Just
Member
|
# Posted: 8 Mar 2015 15:05
Reply
Not sure of your situation but, room for 1 double bed would be high on my list, even if it was only for resale value . nice drawing
|
|
SantanaWoods
Member
|
# Posted: 19 Mar 2015 17:43 - Edited by: SantanaWoods
Reply
howdy felineman
just because of your name (feline) I spent a coupe of hour doodling. I made the bedroom bigger, the services smaller and rearranged the living room. Cost of the walls would be the same (same length) so why not make the living space bigger. You would also need some closet space so I added one.
hope it helps.
|
|
beachman
Member
|
# Posted: 19 Mar 2015 19:09
Reply
I'm with SantanaWoods on the increase in the bedroom. You do not say how many inhabitants but in any event, our old place had 8 x 8 bedrooms (at the best) and these were really cramped. No room to make the bed, no room for a bigger bed, dropping stuff between the wall and the bed, cleaning, etc.... Love the look you have and overall size is very good. Can't wait to see the real pictures. Good luck!
|
|
felineman
Member
|
# Posted: 19 Mar 2015 20:06
Reply
I am reworking the plans trying to see what I can do. Utility room is too small for battery freezer and water. Agree bedroom is small. I do like your layout but porch is too small now. I'm trying to have a common plumbing wall. Will post what I come up with soon.
|
|
felineman
Member
|
# Posted: 20 Mar 2015 13:48
Reply
Post your cabin ideas paint,scan,ornapkin draws all will be concidered. Please try to keep it single story no loft or basement 30x30 max size. I might offer cash to use your plans. I also use chief architect x6 to do my plans so if you have access to this program send me in that file format. autocad will work too.
|
|
rockies
Member
|
# Posted: 21 Mar 2015 19:44
Reply
Hi. I'm afraid to say I'm not thrilled with your layout (sorry). It would appear that you're planning on building with logs. They are very beautiful, but once they are stacked and notched together, moving exterior walls becomes very tough if you find that a lot of the spaces inside are too cramped. The most expensive parts of a house or cabin to build are the foundations and the roof, and since you don't want to increase the cabin's size, a lot of expense will therefore be made in creating the covered deck. Your plan states that the kitchen is 28' by 16', but I see that includes the deck too, so your actual kitchen is only 7 feet wide, and by subtracting 2' width for each counter leaves you only a 3 foot wide aisle. I would suggest removing the covered deck from the plan and enclosing that space with logs to make a large great room/kitchen, maybe with French doors. I would also move the main interior wall 3 feet down to make the bedroom, bathroom and utility room larger (by code you don't have enough room around the toilet). A very nice covered porch can be added to the entire south (?) side of the cabin for little money using a lesser pitched shed roof. Move the wood stove farther south to create a seating area, and you'll also gain a lot more storage/counter space in the kitchen.
One last thing, (!) it might be wise to move the propane tanks away from the cabin and into a small shed style building. In case of a forest fire, propane tanks are like having a bomb next to your home. All the best.
|
|
|
felineman
Member
|
# Posted: 21 Mar 2015 20:36
Reply
I don't want any walls over 30 feet that is the max I can do with my band saw mill also moving them because too hard after 30 ft. I agree its small but there is ZERO chance of property being sold and will stay in my family for many generations to come. Propane tanks take alot to blow a friend of mine just lost his shop and the 5 hundred pound tanks right against the way never blew and are still full, but I will be putting them in a shed to so the property isn't cluttered. I agree the foundation is the biggest expense and I will be doing a rubble trench over weeping tile/pit system with dry stacked gabion filled cage system 12-18 inches above grade, this has been passed already so collecting enough stones to do this is time consuming, another reason I want 30x30 max. I want a porch sheltered from the west and north winds as snow drifts are a major concern in this area. There is ZERO chance of getting a heavy crane or cement truck into this property so everything has to be done by hand or 3 point forklift on a tractor 2,000 LBS cap. Everything except windows and plumbing will be either made or provided by the property IE.... logs,flooring,roof,walls,cabinets,cupboards everything will be hand made. Roof will be metal sheets and windows will be double pane. Doors will be made from planks. I have personally worked in the log home construction business for over 12 years so making them will be no problem, just time consuming. Kitchen was made small on purpose to keep clutter down and yet still give enough work area, Bedroom is only for sleeping but does need closet room i agree. Living room while used for eating and computer work doesn't get used much as there is always things to do outside, but agree in winter will be very cramped. Utility room needs to be twice the size because of freezer batteries and water system. Bathroom is small because its only 10 min shower wash face and use the crapper. I have lived most of my life in trailer parks so the basic home for me is only 14 x 52 so I am used to small places I guess. I will work on some drawings and see what you think, maybe together we can come up with a simple design that can work but not take years to build either.
|
|
rockies
Member
|
# Posted: 5 Apr 2015 18:41
Reply
This is a plan that I think would give you a tremendous amount of space and storage in your cabin. You could adapt it to a log style building easily, and include a utility room as well.
To do that I would shift the kitchen over to the north east corner (upper right) and use the current kitchen space for a pantry/utility room. The porch could be added onto the south side under a low slope shed style roof.
http://www.countryplans.com/jshow.com//y2k/listings/46.html
I use "Chief Architect" software to design with, but it doesn't come with the "log wall" option, although I could sketch it up for you by making their standard stick-framed walls 1' thick to simulate log wall construction.
|
|
felineman
Member
|
# Posted: 5 Apr 2015 22:40
Reply
I use Chief Architect X6 myself its under exterior-siding-log. I HATE cookie cutter houses, I want something with character. A box is still a box no matter what you put inside. Boxes are fine for the city but don't belong in the forest. Don't forget I have living in RV and mobile trailers all my life to me this design is roomy and comfortable. Yes I could build it like some many other places and live like the Jones, drive the big fancy car work 9-5 and pretend everything is right in my happy little world, BUT I want a NON enclosed porch covered with roof where I can sit and play my guitar NO not banjo. The dog doesn't howl when I play either :P I want just enough room to sit and watch a movie or do some rabbit stew up. The more room you have the more crap you collect to fill it up. I'd love to see you people live in 300-400 sq ft for 1 month. Sorry I'm in one of my moods again. NON conformist. I designed this from a looks point of view with function second, could I do better? Sure design it from a function point of view and then spend thousands trying to cover up a brick and concrete POS. Todays builders know nothing about building. Concrete has a life span of 25 years then its 10's of thousands of dollars to fix your foundation. Logs aren't maintained so they rot and there is a HUGE undertaking. Roofs never get cleared so the metal rusts the shingles start to dry and peel. even the wood we use is undersized and MINIMUM CODE is completely for idiots that want to charge 300 grand for a house that won't last 50 years. Mike Holmes said it best Minimum code isn't good enough. Min code says 8" log wall I go 12" I spray foam my floor and attic, I even seal my windows, does this mean I'm more energy efficient then the new homes built? Maybe, But I want this place to be around for hundreds of years with little maintenance. Yes I do like some of the new tech they have but lets not forget the hundred year old homes that we still see everywhere and why are they? REAL 2 x 4's not these toothpicks we use today. Would like to meet the guy that said oh a 1.5 x 3.5 stub is strong HA. Then you wonder why Dorthy ended up in OZ and not Kansas. Obviously the wizard left because he was tired of substandard builders. The last pig had it right when he built with stone. When maintained a stone foundation will last hundreds of years and if a stone falls out you replace it. No need to bench your foundation at the cost of thousands of dollars because some idiot saved 200 bucks by not mixing your concrete right. I guess what I am trying to say is BUILD IT RIGHT or don't build it at all. Is this the best use of my space NO I agree but I want a certain look, I'm trying to fit that look into the materials I can handle without having access to a whole group of people or machines. I have a tractor, chainsaw,band saw mill and lots of rope. So I have to stay within a certain size restriction. Everyone says build the porch open to the west side, I have done that before and you end up with so much snow in front of your main door you can't use it in winter. Or add windows to west north walls, You always get a cold room then. Sure I could go out and buy triple sealed gas windows at 2 grand a piece, but I'm not made of money. I will spend maybe 2 thousand dollars on materials, the rest is manual labor. Just picked up a 2 x 4 foot skylight that I may add to living room ceiling so light won't be an issue in that room, paid 20 bucks they were gonna toss it, its only double pane but its still holds its seal. Anyways this has be one long rant so I will ask you take this with a whole shaker of salt and have a laugh. You know I'm not far off the mark. Still willing to look at your floor plans. New design is here...... http://s4.postimg.org/f14h8g4wd/new_floor_plan.jpg BTW outdoor living is 2/3 of the year so WHY not plan for it, The rest of the year is hunting and cutting wood so little time is really spend indoor. I might add a pass through window or maybe outside kitchen to these plans. Storage is 1-42 foot storage container so indoor storage isn't much of an issue. I WILL NOT change over all size or porch layout, I WILL change porch size and interior layout so let me see your napkin,paper,scanned or even professional drawings. I don't mean to be mean or come off as I KNOW it all, I have 12 years log construction and 22 more in general carpentry to back me up. I've done landscaping and septic/cistern systems, and even dabbled some in roofing. I'm not stupid when it comes to building, I just want what I want and want you all to give me your ideas on making the best use for the space I have. Pretend the outer walls are already in place. OK OK I'm shutting up now........................ If you use Chief Architect or autocad or even pain send your ideas to edwardevans13@hotmail.com Please put DESIGN in subject, if I don't see DESIGN I will delete I will NOT open any EXE file. DWG DFG Acd or any other graphics file is fine even a JPEG is fine but I warn you send me a virus and you WILL be formatting your hard drive after I get through with you. BCS computer sciences even though I spent my life in construction I do know computer rather well.
|
|
rockies
Member
|
# Posted: 7 Apr 2015 18:16
Reply
Hmm. Well, you certainly make a few good points. Unfortunately, I didn't see your post until after I had designed these 2 options. From what I understand, the reason you want to stay to a certain size is because you don't want to handle logs that are longer than 30 feet and not because you're hemmed in by building lot restrictions. Therefore, although my plans are slightly larger than yours on some walls, none of the walls are longer than 30'. The other thing is that I placed the porch on the west side since I assumed that most people would use it in the afternoon and evening and therefore would want to look at the setting sun. You can reverse the plans if you want the porch facing south-east instead.
I still think your kitchen, livingroom and bedroom are cramped. I don't know if you plan on putting in a garden, or you'll go into town every week for supplies, but there isn't much prep room in your kitchen, and I think your livingroom will feel like an oven whenever the wood stove is lit.
That said, I reconsidered your idea for a porch to be included within the roof line and came up with two variations. Let me know what you think.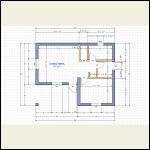
Floorplan Option 1
| 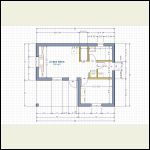
Floorplan Option 2
|  |  |
|
|
rockies
Member
|
# Posted: 7 Apr 2015 18:25 - Edited by: rockies
Reply
Option 1 has a slightly wider but shorter porch than your plan, but the overall layout is pretty similar. The narrow interior space along the north wall is for coat storage with box storage behind the coats. The bathroom is in the upper right corner, utility room with washer below that, then the bedroom on the south side. The little 2'6" wide area next to the utility room door is for linen storage, etc.
I tried to make it look like two small cabins had been joined together, one with a big open space for kitchen, eating, livingroom, and the second added on later with all the functions. Option one also has a wider main room at 16 feet, and I like that the exterior bedroom wall continues inside for a couple of feet, but otherwise all the other interior spaces are the same size. The wood stove is in the north east corner of the living room. All exterior walls are 1 foot thick, interior walls are 6 inches thick, and the roof slope is 6:12 pitch.
Bear in mind that these plans can be reversed.
The only major differences between the two plans is Option 2 is narrower in the main room by 2 feet and the porch is a different size as well.
|
|
rockies
Member
|
# Posted: 7 Apr 2015 18:27 - Edited by: rockies
Reply
Here are some sections. Any "white faced" cabinets are appliances, and there is a storage loft over the bedroom/bathroom wing. The porch itself doesn't show in the sections for some reason. The sections and elevations show the smaller "Option 2" cabin.
Some details will change because of using log walls of course, but those are up to you.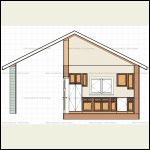
Section West
| 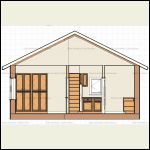
Bedroom Section West
|  |  |
|
|
rockies
Member
|
# Posted: 7 Apr 2015 18:28 - Edited by: rockies
Reply
And elevations (although not shown with log walls).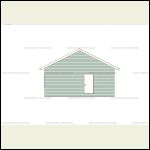
East Elev
| 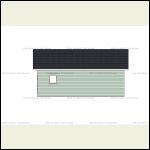
North Elev
| 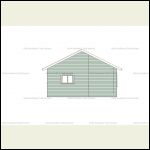
West Elev
| 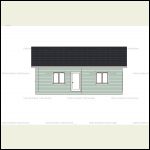
South Elev
|
|
|
felineman
Member
|
# Posted: 7 Apr 2015 19:16
Reply
I like your use of space but I have one problem with the plans. ALL plumbing must not be on an outside wall. It get to -50 below with windchill so any plumbing on an outside wall even at 12 inches thick will freeze. That is the one major issue I am having designing this cabin. So the guidelines for this cabin are....
30 x 30, porch on south east side must have north and west protection, ALL plumbing to be on interior walls, I am thinking about making it 30 x 30 instead of 30 x 25 the extra 5 feet will add huge space, BUT I have a 42 x 12 foot shipping container for storage so I don't need much inside storage except in the utility room which MUST be at least 8 x 8 MIN. Did yo find the log siding template Rockie ?. You may need to add the temple from the main site. You seem to know the program very well, I do have a skylight 24 x 48 I just picked up for 20 bucks and will add that to living room ceiling so a west or north window won't be required in the plans. I do NOT want any north or west wall windows in this cabin as 50-60 KM winds would drive that cold right through the cabin. BTW how do you change the ceiling on porch to match soffit ? everything I do doesn't change it. I guess I'll work on plans see what I can do and post them later tonight.
|
|
felineman
Member
|
# Posted: 7 Apr 2015 19:18
Reply
added note email me your plans Rockie so I can use the 3d plus make all exterior walls 12". edwardevans13@hotmail.com
|
|
rockies
Member
|
# Posted: 7 Apr 2015 19:26
Reply
I'm just using the trial version of Chief Architect 4, so these are screen grabs of the plans. Once you exit the program, they are lost, so I don't know if you'd have anything to adapt with your software.
All the exterior walls are 12 inches thick. Although sometimes the interior dimensions may look incorrect, it's probably because the program is measuring to a different layer in the wall (all the exterior dimensions are correct).
|
|
felineman
Member
|
# Posted: 7 Apr 2015 20:05
Reply
I suggest a torrent search you can get it for free, I don't condone torrent downloads but I'm not paying 3k a year for a piece of software that shouldn't be worth more then 50 bucks all because someone is greedy. It because of these people that you can no longer do anything without paying thousands for someone to either stamp or tag work without any qualifications. You can't even install a wall plug without some idiot in Ottawa saying you MUST have a electrical inspection, and thats only to replace a worn out plug. Almost done with a rework will post in next hour.
You can get Chief Architect X6 for free thru torrent just have to find a good site, I'd send you my copy but email can't send 500mb files.
|
|
felineman
Member
|
# Posted: 7 Apr 2015 20:28
Reply
http://s4.postimg.org/uc210jn2l/cabin_30x30.png
I'll work around with this see what I can do, lots more room now but more room means more clutter.
|
|
rockies
Member
|
# Posted: 7 Apr 2015 20:44
Reply
Thanks. This last plan is better, but you'll still have traffic flow problems. One main problem is traffic through the kitchen space. Nobody wants people moving past them when they are at a hot stove (via door to utility room). The bathroom is much better, but the living room still looks cramped and crammed into the back corner. The door to the porch should be up against the exterior wall of the bedroom and open against that wall. If you move it there then you can have space for a table and chairs in the kitchen.
If you're commited to this layout, I would suggest moving the wood stove to the back wall of the living room (where the sofa is now) and having the sofa where the wood stove is. A wood stove isn't usually used 6 months a year, so it would be using up a lot of dead space sitting where it is now. With so many doors opening into this area, it could look like a big empty room with the wood stove at one end, the kitchen at the other, and the living room stuck off to the side.
|
|
felineman
Member
|
# Posted: 7 Apr 2015 21:01
Reply
ILBC or International Log Building Code states MUST have min 12" between exterior log corners to openings, BLAH BLAH BLAH. Wood stove is not only heater but also cook surface, I added stove in plans just to satisfy the building code but I won't be using propane cookstove. There won't be anymore then one person there ME. So tightness in kitchen isn't an issue. Woodstove needs to not only heat the place but also provide cooking so moving it to another area would be more walking to fill it, cook on it and provide less heat to bedroom. I still have to figure out how to let the heat out in summer months maybe a vent of some sort in ceiling thats can be closed in winter. Stove will be counter.
Heres what I have so far...
http://s24.postimg.org/6mffcg4hx/cabin_30x30.png
http://s28.postimg.org/x72c2vvst/kitchen_view.png
http://s12.postimg.org/doelg8jl9/living_view.png
Keep in mind I may have 1 visitor a year otherwise its just me and the cat, and the mice running like hell from the cat.
|
|
felineman
Member
|
# Posted: 7 Apr 2015 22:13
Reply
OK here what I got so far......
http://s11.postimg.org/48poftxo3/cabin_30x30.png
http://s4.postimg.org/nj4xjfjbh/kitchen_view.png
http://postimg.org/image/3z72g43xn/
http://s4.postimg.org/qccds24r1/foundation.png
Changes? this is only for 1 person but could handle a couple easy IMO.
|
|
rockies
Member
|
# Posted: 7 Apr 2015 22:53
Reply
So your wood stove is going to be the primary source of heat for the cabin and your source of cooking as well? I'm trying to figure out where you're going to putting the wood stove (as shown in the living area)? If you are just going to use a wood stove, will it have a water jacket to provide hot water? How will you cook or get hot water in the summer? If so, how big a stove and what clearances to walls and cabinets?
Most people don't want a big wood fired stove working in the hot summer months. You could still used a wood fired cook stove in my plans by removing the stove shown and the cabinet next to it. But let me know.
|
|
felineman
Member
|
# Posted: 7 Apr 2015 23:32
Reply
Instahot tankless water heater for hotwater its just a woodstove with 2 holes in top for pans/pots. its about 2 x 4 12" clearance with metal heat shield on walls around it.
|
|
rockies
Member
|
# Posted: 8 Apr 2015 17:11
Reply
Ok, so what I'm getting from you is that the stove shown in the kitchen area is a propane stove that you're not going to use. It's just to satisfy the building code. The stove you're really going to cook with is the wood stove next to the bedroom?
|
|
rockies
Member
|
# Posted: 8 Apr 2015 17:43
Reply
One thing I forgot to mention, skylights are a major source of heat loss in a roof. Actually, it's incredible how poorly suited they are for interior spaces. Sun tunnels, however, cause practically no loss in heat during the night and provide about the same amount of light during the day.
Perhaps you could put that skylight into the porch roof to let more sunlight hit the kitchen window.
|
|
felineman
Member
|
# Posted: 8 Apr 2015 18:30
Reply
I know but I heat with wood so the heat lose isn't a worry and I need to get rid of heat in summer because I wood cook too. Ya wish I could get woodstove in kitchen but then I have too much room that isn't heated. I tried to put stove in best place for heat circulation.
|
|
rockies
Member
|
# Posted: 10 Apr 2015 17:31
Reply
Hi, this is a space analysis of your last plan. The main problem with the layout is that with four doors opening onto the main room there are lots of walking paths where you can't put furniture, or you are always cutting through an activity zone. Having the utility room door cut into the kitchen triangle is the worst example of this. I know you said that it was probably going to be just you living here, but removing these problem areas is still the best way to go.
|
|
rockies
Member
|
# Posted: 10 Apr 2015 17:39 - Edited by: rockies
Reply
This is probably the closest to your original idea for the cabin's layout. The west wall between the living space and bathroom has been moved to 10' 2 1/2" to align it with the inside of the exterior bedroom wall (that faces the porch). This will probably help when you put in roof beams or rafters (they can sit on top of both walls in a straight line).
The washer is in the bathroom with linen storage above it, there is room for a standard 5 foot tub, composting toilet and a large vanity.
By moving the utility room door you still have lots of wall space for equipment, and it takes the door out of the kitchen work triangle.
By moving the sink and cabinets off the north kitchen wall and putting it into a peninsula, you create a separate kitchen work zone where you can work without anyone cutting across the space. Even if you don't use the propane stove it still is a practical work zone.
The wood cook stove is up against the wall separating the bedroom from the living space. This is, I think, the best place for it since it's near the bedroom, accessible from the kitchen, and central to the living space. It's also out of the way enough from seating areas in the living room and eating areas, with still enough room to walk past it without fear of brushing against it and burning yourself. You might use a rolling prep cart near the wood stove for cooking supplies.
The roof is a simple gable in a 6:12 pitch and the ridge line runs through the centre of the kitchen window. The wall separating the utility room/bathroom from the kitchen/living space was moved a bit north so that the kitchen window is now centered in the wall right under the ridge beam. I tend to like windows that are centered in gable walls and also windows and doors that are aligned across a room. For example, the bathroom window is centered on the bathroom door, the living room window next to the wood stove is centered on the kitchen window, etc. This sets up nice sight lines across a room.
For eating you can have stools at the sink peninsula, or put a small table and chairs in the open area between the bathroom door and porch door.
The exterior walls are all 1 foot thick, and the interior walls are 6 inches thick. The bedroom and porch are the same as your original plans.
Let me know if you have any questions.
|
|
| . 1 . 2 . >> |

