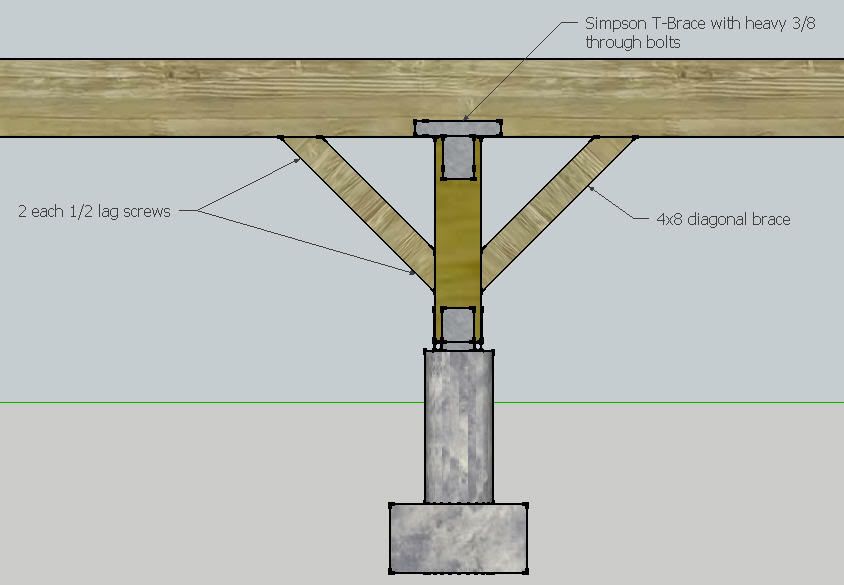|
| Author |
Message |
mlhall
Member
|
# Posted: 24 Sep 2010 08:53
Reply
Been hovering here for the better part of a year and occasionally making posts and comments. Thought I would share my own cabin building experience. Easiest to visit my blog for all the pics and design information. It's still a work in progress though. I ordered materials for the roof just a little bit ago.
Anyhow, as an overview. My property is a little over 3 hours from my home. Having one of those job things as well as a family to raise makes it difficult for me to take several weekends off to work on it. So I settled on building much of it in sections in my garage here at home. What couldn't be done in sections I tried to precut all of my materials.
Anyhow, here's a link to the page outlining the project. I'll try to update here as I get more things completed. Next week I will start working on the roof. http://mlhalloutdoors.com/?page_id=82
|
|
fooboo
Member
|
# Posted: 26 Sep 2010 03:33 - Edited by: fooboo
Reply
Thanks for sharing your project. The cost and materials info is especially helpful and the photos are very nice. Congratulations on your success so far!
I strongly recommend that you add diagonal bracing to your piers before going any further. You might want to read this post on another site about what can happen. It only takes a mild rainstorm that soaks the soil to begin movement in the foundation members.
http://countryplans.com/smf/index.php?topic=8531.0
be sure to check out the second page of that discussion thread.
You should add diagonal bracing made up of 4x6's that are set at a 45 degree angle and secure with 1/2" lag screws. You should also have a Simpson T Brace at every pier/joist junction and use some big beefy through bolts on both the piers and the joists. Normally, you would attach the braces between your piers and your girders, but you don't have girders so you'll have to get creative on attaching 4x6's. You may have to resort to 2 - 2x6's but this won't be as strong. Don't forget to brace in the x and y direction.
That one corner pier is really tall. I can't stress enough that you need to immediately get braces on those piers, especially the tall ones.
|
|
mlhall
Member
|
# Posted: 28 Sep 2010 02:37
Reply
Thanks Fooboo.
I was actually thinking the same thing when I was down looking at it last time. In fact, as I right this I have the bracing material sitting in the garage ready to go this weekend.
Matt H
|
|
Gary O
Member
|
# Posted: 28 Sep 2010 21:24
Reply
Great detail on your progress mlhall!
It's no easy thing to log it all as it happens, let alone take photos and list expenses.
Our tiny cabin cost us $1347.27 thanks to Craigs list.
You and fooboo are a timely help for me as I plan out the design of our next structure. It's going to be quite a bit larger than I've ever attemped, so the foudation is a biggy.
The soil is very unstable at our cabin site. Pumic is the main ingrediant, so will be in need of advice and direction.
Thank you fooboo for some of this direction.
Can't wait to see more pics from you mlhall
Gary O'
|
|
fooboo
Member
|
# Posted: 29 Sep 2010 00:24
Reply
Here's a picture describing what I was talking about. This picture shows bolt sizes that should be sufficient for the cabin we're talking about but you should consult the simpson brace literature to find the right size for you.
Also remember to brace in the x and y direction. Only the x direction is shown here. 
|
|
|

