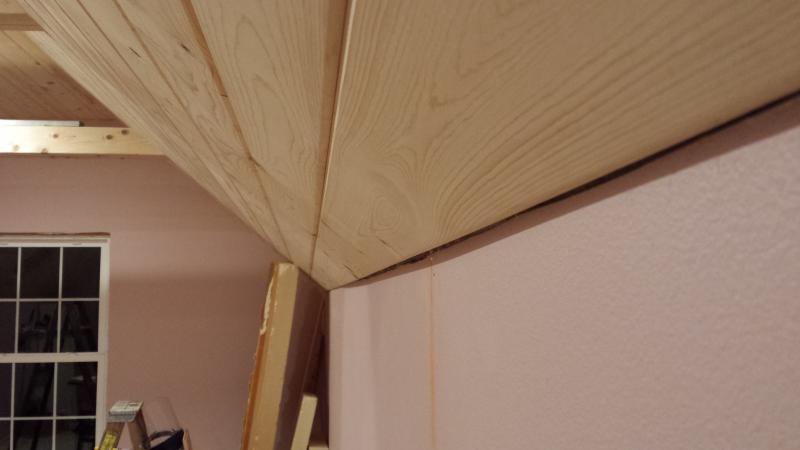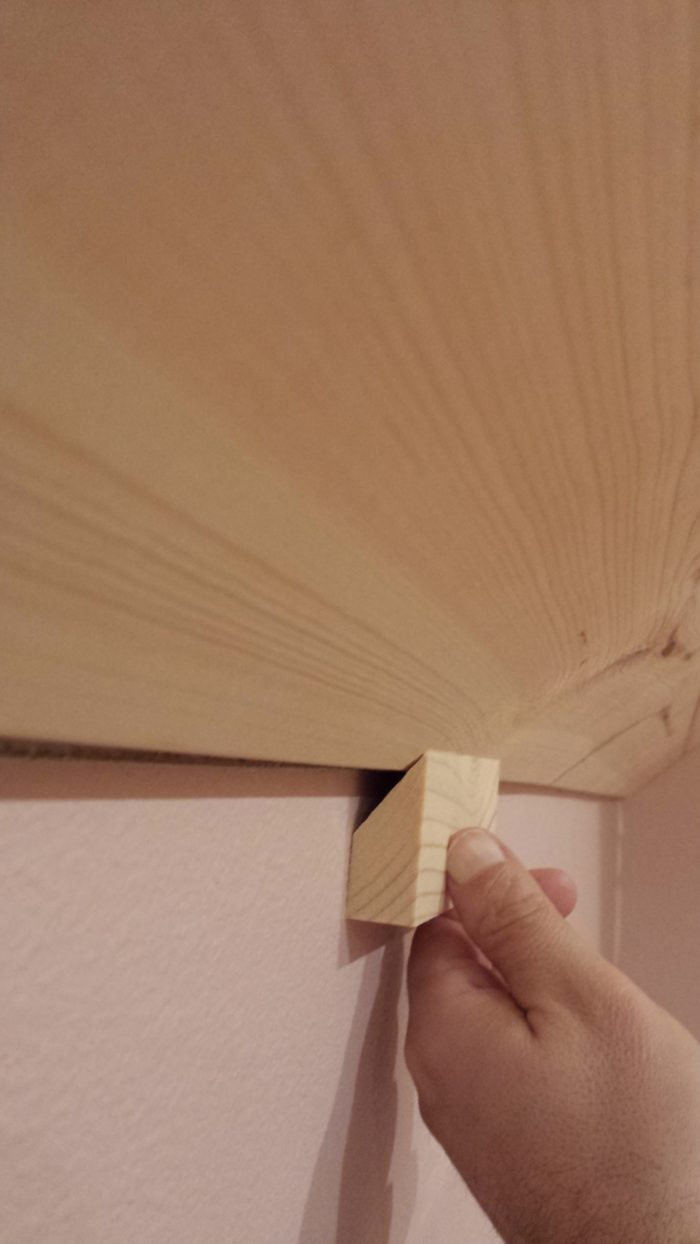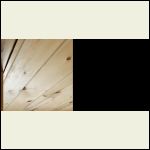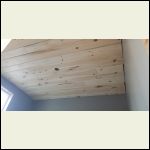|
| Author |
Message |
WILL1E
Moderator
|
# Posted: 11 Apr 2024 13:45 - Edited by: WILL1E
Reply
I knew my pine T&G ceiling would need to be trimmed out where it meets up with the drywall. Quick google search and i found a good idea to handle that (not my ceiling or cabin, just images i found online with similar situation):


However, last time i was up i noticed the T&G must be shrinking a bit as there is a noticeable gap where the ceiling transitions angles as it wraps around the underside of the gambrel roof angles. The angle is 157.5 deg. I thought about getting some pine boards, maybe 1.5" wide or so by 1/2" thick and cutting angles on the edges so that it was something like a crown molding, but with such a large angle like that, the piece would end up being super thin.
Another idea was some thing 1/8" or so strips, again 1-2" wide and lay that over the seam. This idea is going to be tough to keep it running nice and straight over the 32' length of the cabin as it won't really have a good way to nest into that angle. It would have to be eyeballed with a laser level or something.
Ideas?
|
|
Popeye
Member
|
# Posted: 11 Apr 2024 17:25
Reply
A friend trimmed his cabin with hemp rope. Made it real easy to follow the geometry!
|
|
Brettny
Member
|
# Posted: 11 Apr 2024 18:25 - Edited by: Brettny
Reply
Last weekend I started my ceilings. I table sawed an angle on my boards that meet at the angle in the roof. Your wall to angle trim board is what I'm going to cut out of 1x4 pine. In fact all my trim is going to be 1x4 pine. Partly because I like the shaker look and it keeps things simple.
I will say that I cut a angle on my starting/bottom board because i didnt want a 1in tall gap to fill. Also when your putting on that 32' long term piece measure down from the boards edge. If you put the trim on level and the board has moved it will look wrong. Really the key to all this custom trim is a table saw and a bevel gauge.
20240406_122809.jpg
| 
20240407_075248.jpg
|  |  |
|
|
WILL1E
Moderator
|
# Posted: 11 Apr 2024 21:51
Reply
Brettny I agree with the 1x4 idea and look, however in those 157.5deg bends, putting a 78.75deg angle on each edge doesn't leave much meat left to that 1x4. Make sense?
|
|
Brettny
Member
|
# Posted: 12 Apr 2024 12:09
Reply
Yes that makes sence. You could not cut it to a sharp edge. Say cut the angle to where theres still 3/8 of square edge showing.
|
|
Aklogcabin
Member
|
# Posted: 14 Apr 2024 11:10
Reply
I have hemp rope to trim the TnG in our cabin
|
|
paulz
Member
|
# Posted: 14 Apr 2024 11:47 - Edited by: paulz
Reply
Quoting: Aklogcabin I have hemp rope to trim the TnG in our cabin
Wow that’s a good idea Ak. I’ll have to remember that. But being a cheap sob, mine is trimmed with free stuff a pal had left over from remodeling his house. I put it everywhere, ceiling, skylights, doors, windows, floor, panel seams..
|
|
|

