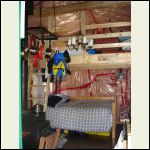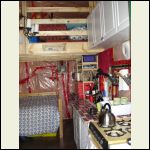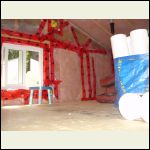|
| Author |
Message |
Erins#1Mom
|
# Posted: 6 Jul 2011 06:54pm
Reply
For some reason, I feel a cabin should have a open loft area. What do you experienced builders feel is the smallest size cabin that can be built with a loft (full to queeen bed with sm. closet and bedside table)?
|
|
BlaineHill
Member
|
# Posted: 6 Jul 2011 09:19pm
Reply
I have seen some nice cabin lofts that are really no bigger than the bed. These lofts usually don't have standing head room so you might not fit a closet up there. You will probably want to limit the loft to half (or so) of the cabin footprint in order to have that "loft" feel. I think a 6'x8' loft in a 8'x12' foot cabin would look pretty cool.
|
|
nicalisa
Member
|
# Posted: 6 Jul 2011 09:41pm
Reply
We have a 7 x 10 foot loft in a 10x16 foot cabin.
3 foot walls with a 2ish foot roof pitch at the tallest part.
We have had a queen bed and two dressers, (now a twin with trundle and two dressers as the trundle goes away and opens up the floor space:)
DSC04470.JPG
| 
DSC04471.JPG
| 
DSC04474.JPG
|  |
|
|
nimrod
Member
|
# Posted: 7 Oct 2014 09:04pm
Reply
could you put a picture of the ouside of your cabin on here/ I would like to see it if you could. also what it the pitch of your roof ?
|
|
Lou Sifer
Member
|
# Posted: 8 Oct 2014 05:35pm
Reply
Go up higher on your side walls.U get more headroom upstairs.instead of an 8 ft 2 by 4 go ten feet.Put your loft fllor joists from 8 ft down.
With that u get 2 ft 4 inches of sidewall upstairs.Then pitch your roof over that.
|
|
nimrod
Member
|
# Posted: 8 Oct 2014 05:45pm
Reply
good advice thanks Lou
|
|
Don_P
Member
|
# Posted: 8 Oct 2014 10:01pm
Reply
One thing to remember when the rafters spring from walls with nothing tied across them, they should hang from a ridgebeam rather than just a ridgeboard. If that beam is sized so that the rafters hang from it and it doesn't sag then there is no outward push against the untied walls from the rafters. Floor or ceiling joists tied across the lower part of the rafters normally restrains that thrust.
|
|
OwenChristensen
Member
|
# Posted: 9 Oct 2014 02:46am - Edited by: OwenChristensen
Reply
I hate lofts. When the temps are right for downstairs, they're way to hot for sleeping upstairs. The most miserable night I've ever had at anyone's cabin was in a loft. I get the attraction, but they are not practical. Yet I build them for people often. They have to learn on their own.
Owen
|
|
|
RichInTheUSA
Member
|
# Posted: 9 Oct 2014 07:00am - Edited by: RichInTheUSA
Reply
When building your loft, consider skylights...
Our loft is about 1/3 of the footprint of the cabin, and has room for two queen beds. It also has a catwalk to the other end of the cabin, where there is a spiral staircase to save room. (skylights are not visible in the photo below).
|
|
Lou Sifer
Member
|
# Posted: 9 Oct 2014 07:34am
Reply
As far as overheating the loft.its just like a second floor on a CApe cod.Open the windows.
Despite having heat in the upstairs of my house,I have never had it on.The wood heat winds up there anyway.
The problem with lofts is the access to them.Too much ladder climbing. I find that extremely inconvenient.
Still in a small cabin you can only do so much really.
|
|
Lou Sifer
Member
|
# Posted: 9 Oct 2014 07:44am
Reply
Quoting: Don_P they should hang from a ridgebeam rather than just a ridgeboard.
So how big a beam in a 16 foot long cabin?Just wondering.Guesstimate is fine.
Now that spans 16 feet.It would be pretty huge,n0?
|
|
ShabinNo5
Member
|
# Posted: 9 Oct 2014 08:57pm
Reply
Erins#Mom, I would start with determining the purpose of the loft. If it is just for storage, the cabin can be smaller. If it is to be used for sleeping, will it be for overflow or a primary bedroom? Our loft is 10 x 11. We plan to have a queen size bed and dresser with room for a cot when required. Then there is the issue of how you get in the loft. If you use stairs, they will consume space from the lower level. A ladder uses less space, but is more difficult to use.
Steve
|
|
Don_P
Member
|
# Posted: 9 Oct 2014 09:29pm
Reply
Quoting: Lou Sifer So how big a beam in a 16 foot long cabin?Just wondering.Guesstimate is fine. Now that spans 16 feet.It would be pretty huge,n0?
Not enough info but here is how it works, half of each rafter bears on the outer wall, half bears on the ridgebeam. With rafters from both sides this means that the ridgebeam supports half the roof load and the walls support 1/4 of the roof load each. At 16'x16' the tributary area loading the ridgebeam would be 8'x16', 128 square feet. If the total load on the roof is 50 lbs per square foot then there is 6400 lbs of load uniformly distributed along the ridgebeam at full load. A double 11-7/8" LVL squeeks by, a triple or a double 14" would probably be my choice in that hypothetical scenario. Anyway, there's the logic behind sizing one.
|
|
toofewweekends
Member
|
# Posted: 10 Oct 2014 01:12am
Reply
Our place is 16x20, with a loft that covers the whole area except a roughly 5x5 foot hole with the ladder. We have a queen bed, a little room on the sides, a twin bed at the other end, and 3x3 windows in each gable end. I can stand in the middle, but the suggestion for small side walls is very good. For $20 in lumber, you'll get alot more usable space (especially with a 12/12 roof like ours.
|
|
Lou Sifer
Member
|
# Posted: 10 Oct 2014 07:31am
Reply
Go with 10 foot walls.The push out at that height isnt as great.U get 2 feet 4 inches more headroom.
|
|
Lou Sifer
Member
|
# Posted: 10 Oct 2014 07:34am
Reply
Quoting: Don_P double 11-7/8" LVL squeeks by, a triple or a double 14"
LVL?
Where would U get a 14inch anything in a remote area?
If you are going that route higher walls than 2 or 4 feet My barn is 25 feet wide with 2 foot kneewalls and I dont see any tendency to spread.so?
|
|
Wilbour
Member
|
# Posted: 10 Oct 2014 07:37am - Edited by: Wilbour
Reply
You have to be decisive on what you want from your loft. Or 10 x 16 cabin has a loft that is supported by 2 x 6 joists on 2 x 4 jack studs in the walls. I lowered the ceiling by a foot so downstairs it's 7' and upstairs the highest point is 5'. Our roof is 12/12. With the small dropdown at the peak for ventilation the total clearance above a mattress laid directly on the loft floor is about 3' 6". That's enough to sleep and sit up to read.
We only wanted the loft to be a bed room so it's everything we need.
|
|
Don_P
Member
|
# Posted: 10 Oct 2014 05:18pm - Edited by: Don_P
Reply
LVL's are available at any building supply. I've used LVL's all over the US with no difficulties.
There's more than one way to frame a roof correctly. A ridgebeam is the correct way to build an untied roof system.
In a conventional tied roof, a rafter tie can be raised to one third of total roof height... if you do it correctly, it can go as high as 1/2 the roof height. Using 1/3 overall roof height as a ceiling height you can calculate how tall to make kneewalls and still allow headroom under the ties. At that point a ridgeboard, or no ridge at all, is acceptable. The structure can be platform framed rather than balloon framed.
Methods that lie outside of code or accepted engineering practice, it's your dime. On the next job I'll be taking the entire roof system off and replacing it. I can't give those builders too hard a time, they are feeding me.
|
|
razmichael
Member
|
# Posted: 10 Oct 2014 07:43pm
Reply
Quoting: Don_P LVL's are available at any building supply
And the building supply should be able to tell you your options on numbers and size. I needed a beam 24' but with a post at 16'. Needed three so originally I was going to get three 16' and three 8 ft so we could get them up ourselves. Building supply offered to deliver them with a crane truck. i still don't know how he got the truck into the site but we had three 24' LVL beams delivered. Strapped them together so he could raise them up and then we bolted them together in place. Cheap? no but far less than I thought they would be and way easier than any other solution I could have done myself.
|
|
smallworks
Member
|
# Posted: 25 Oct 2014 06:51pm
Reply
Ours is on ledgers on an exterior wall and an interior wall,and supports just our futon- it's @5x7'.We're going to put in small shelves and nooks for cups, books,etc. when we finish the space. There are 2 small windows to open if it gets hot, but so far it's been comfortable. Elsewhere on the forum I posted a
picture.
Beneath the loft we dropped the floor, suspended in the crawl space under the cabin for storage, so the back half of the cabin is semi-organized. Elsewhere I posted a picture.
|
|
Julie2Oregon
Member
|
# Posted: 25 Oct 2014 09:26pm
Reply
Consider who is going to be sleeping there and what your cabin's purpose is going to be years from now. Is climbing a ladder going to be feasible in view of that or do you really need stairs of some sort, realistically? Also, you are going to be separated from the bathroom all night, every night so will that ladder pose a danger if you have to get up in the middle of the night to go, especially if you are ill?
I was going to do a loft but then I thought about it in those terms. I decided to do a half-loft for storage but put my bedroom at the back of the cabin. I also considered what Owen said about heat rising and how I prefer to sleep in a cool room. A loft bedroom just wouldn't work for me.
Plus, I'm building to codes and I don't know how that would work in regard to fire codes. There would have to be modifications to be able to escape quickly from the bedroom in case of a fire downstairs.
Just some things to think about!
|
|
OwenChristensen
Member
|
# Posted: 26 Oct 2014 08:36am
Reply
I said I hate lofts for those reasons, but I build them for others all the time. I often use the location of the loft to tie walls together, so having a loft go to the middle of a large roof is nice.
|
|
|

