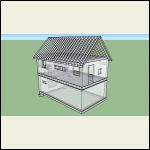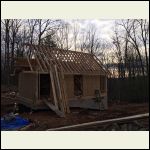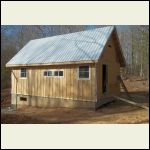|
| Author |
Message |
Trooper61
Member
|
# Posted: 25 Jun 2025 02:23pm
Reply
Hello all, I’m new here and have seen some very impressive builds. I’ve been involved with some construction with my dad when he was alive, and he taught me a lot about building. Even though, I’ve learned so much more here since joining this forum than I could have ever imagined. I’m currently my mom’s live-in caregiver. She just informed me that she is going to move into an assisted living facility due to her increasing health issues. Now I am going to be able to build my cabin. I have two versions in mind, and whether or not I decide to send my girlfriend a plane ticket and bring her here or not is going to be the determining factor as to which one I build. She wants it to be a 13’ x 17’ frame built cabin that I designed. The way it’s set up, it would work for two people although barely. I’m seriously considering enlarging it to 15’ x 20’ but I’m concerned about the increased cost to do that. I really would like some feedback from forum members about what I should be looking into because I’ve never been at this point in my life before. Thanks and God bless.
|
|
gcrank1
Member
|
# Posted: 25 Jun 2025 02:57pm
Reply
Fwiw, just us 2, 'recreational' but we could go long.
We built our 1st as 12x24 with a high peak on the long side so we had a centered 12x12 loft we could stand in.
Next was by a prev owner on a new site, it was 1 story, 16x25 and we really liked that size, still kinda tight but we sure liked the extra width and not negotiating the loft ladder.
Last, since 5-2024 is a log prebuilt at 12x28. Our sq ft is almost what the 16x25 was, just longer/narrower. I would have liked a 16 wide but they couldn't move a prebuilt in that wide. If I had stick built it would have been that.
As is, we 2 really like the space we have. though there isn't much for storage; ya gotta live 'small'.
Yes, the larger size will cost more but you will gain so much more livability and wont regret it, imo and e.
|
|
DaveBell
Moderator
|
# Posted: 25 Jun 2025 04:32pm
Reply
Work with dimensional lumber (off the shelf) sizes ( reduces cutting and waste), use the building code (engineering already done, safety, and insurance), use best building practices ( 16" OC vs 24" OC). Mock up in MS Excel or other drawing software. Post here for review. Get permits. (the building inspector can save your azz) The most important part is the foundation. Look at site drainage. Avoid toe nailing (Simpson Strong Ties) Look at average wind direction for placing wood stove.
|
|
DRP
Member
|
# Posted: 25 Jun 2025 08:50pm
Reply
The pics below are from a community project for a neighbor who was burned out. 3 of us had sawmills so we did it with dimensional lumber, we just made the lumber. An engineer donated the okey dokey letter.
Because of the slope a full basement with walkout on the downhill side was a good fit. A level site would have probably been a crawlspace or even a slab. The footprint was 16x28. The basement is a walk around, there are no interior stairs. The roof is a 12/12 with a fully sheathed floor and pull down stairs for access. 16 wide is nice. The attic is wide enough that I could just walk upright down the center. The main floor doesn't feel cramped, the basement was just a bonus, room for a washer and tons of storage. That required 2x12 joists on both levels, and since we were making it we did 2x12 rafters as well. I was providing option of calling the main floor ceiling the insulation plane, or the roof, or both. At the moment the main floor ceiling is the thermal envelope and the attic is "outdoors".
patrick6.18.jpg
| 
patricksframe2.jpg
| 
Patrick1st_side.jpg
|  |
|
|
MtnDon
Member
|
# Posted: 25 Jun 2025 10:37pm - Edited by: MtnDon
Reply
Nice, DRP.
We are 16x30 (actually 15'10" wide at the floor framing) and are very happy we chose that. A basement would have been nice. No loft.
|
|
Grizzlyman
Member
|
# Posted: 26 Jun 2025 02:23pm - Edited by: Grizzlyman
Reply
Trooper congrats on you getting started. Like most things in life getting started is the hardest part!
FWIW- there’s a balance between too big and not big enough. Unless you’re talking about a huge cabin I don’t think many people ever wished they would have built smaller. Much better to build bigger than regret not having built bigger later.
15x20 is ~50% more space. If it were me I would do the 15x20. The cost difference is going to be more but you’re adding 50% more floor space.
Hope this helps and good luck! Keep us updated on your build.
|
|
Brettny
Member
|
# Posted: 26 Jun 2025 02:56pm - Edited by: Brettny
Reply
We built a 20x32 2 yrs ago. If ibeas to do it again I would make it 20x34 or 36' start with a interior layout and figure out how big things really are in your current house.
We are only 3 people and 2 dogs too.
|
|
MtnDon
Member
|
# Posted: 26 Jun 2025 04:24pm
Reply
I used cardboard sheets cut to size as well as sime large cardboard boxes to simulate furniture, counters, stove, etc. We used these to make an interior layout on the driveway. It was easier to relate to sizes than looking at a paper drawing. We started idealizing at 12x20 and it grew.
|
|
|
Trooper61
Member
|
# Posted: 26 Jun 2025 05:23pm
Reply
Thanks so much for the advice, now I have a better understanding of what would be best for my and my fiancés needs. Greatly appreciated guys!
|
|
DaveBell
Moderator
|
# Posted: 27 Jun 2025 12:17am
Reply
If you can, find a woodstove with external air intake. So the fire draws air from the outside instead of around doors and windows pulling cold air into your living space. I think the inside exhaust pipe is single wall and the outside pipe needs to be double wall.
Your in North Carolina? Hope you post pictures of the build.
|
|
gcrank1
Member
|
# Posted: 27 Jun 2025 09:03am - Edited by: gcrank1
Reply
Regarding wood stoves in small cabins, ime, they take up a LOT of floorspace with the clearances required for safety and some insurance wont cover anymore.
The stove is just the beginning, then there is the expensive Class A required chimney plus a hole in the roof (Do Not do a wall hole with 2 90* elbows).
That leaves elec IF you have grid, LP or diesel heater, both of which require Outside Venting.
We went LP and dont regret it, come into a dead cold cabin, fire it up and within minutes we have 30k Btu's pumping out so the temp rise is Quick, unlike my old wood stove that took some futzing to get going and time to start kicking.
We love the 'extra' space too.
|
|
Brettny
Member
|
# Posted: 28 Jun 2025 06:53am
Reply
Trooper61
If your anywhere close to the mason dixon line or south I would do a mini split even if you dont have grid power.
|
|
Trooper61
Member
|
# Posted: 1 Jul 2025 07:07pm
Reply
Well gentlemen, things have changed drastically since I made this post, namely, I broke up with my fiancé. So now my cabin dimensions are going to change dramatically in light of only the things I’ll be in need of. Firstly, I actively practice the Paleolithic/Neolithic lifestyle. That means my new cabin design is going to serve mainly as a winter base because during the warm season in the North Carolina mountains I’ll be living full time on the property. I’ve already designed my summer camp for that. Secondly, I no longer need something for two people and my new cabin design is an early frontier style log cabin ranging from small to tiny based on photographs of surviving examples. My mom is currently undecided about whether to sell her house and move into assisted living or not, so until she decides on what to do my plans are on hold, but regardless, they will eventually happen. When I start the cabin I’m going to document every phase of construction to post on here, so stay tuned!
|
|
gcrank1
Member
|
# Posted: 1 Jul 2025 10:42pm
Reply
I remember Thoreau spoke of a guy could live in a railroad toolbox (tool shack) but his self built cabin on Walden Pond was larger. One could do worse than checking out what his cabin amounts to.
In the way back I considered that I could probably live in a 10x10 though a 12x12 would make better economy of materials to my thinking. So I built a 12x24, lol, and never regretted it over my original small thinking.
Since then a 16x24 and now a 12x28 for us 2.....but even for 1 it would be great.
|
|
Trooper61
Member
|
# Posted: 1 Jul 2025 11:45pm
Reply
Thanks for the insight gcrank1, that definitely gives me something to consider.
|
|
gcrank1
Member
|
# Posted: 2 Jul 2025 08:33am - Edited by: gcrank1
Reply
If you have any Pre-built Shed places nearby you might go there and stand inside the size(s) you. think may work. You could have some measurements of what size furniture, etc you want to use and a roll of masking tape to mark out the footprints. Once stuff is in the apparent space sure does shrink!
Fwiw, I did buy a 10x16 pre-built for my toolshed. Ive considered that it would have been decent as a 3 season cabin (Im in WI) for me.
|
|
Brettny
Member
|
# Posted: 2 Jul 2025 04:50pm
Reply
We had a 10x14 shed delivered in 2019 and In 2020 when lumber prices prevented us from building a real cabin we turned that into a small shabin. With bunk bends, 5' of counter space and a tiny wood stove. We used every inch of space, it had no Insulation in the walls. One long weekend durring hunting season we housed 3 grown men in it. The rest of the time it was 2 adults, small child and 2 large dogs. It was way to small for everything.
The other thing is if it rained, we where in there on top of one another. At night we where in there on top of each other. If the guys where bad we where in there on top of each other.
|
|
|

