|
| Author |
Message |
scp1754
Member
|
# Posted: 31 Jul 2011 03:16pm
Reply
We are new to this Forum and looking for any information on turning a Tobacco Barn into a Cabin.
1. We have a Tobacco Barn on a piece of property located in Virginia that we would like to turn into a weekend cabin. The barn measures 16' x 16' inside dimensions, approx 19 logs high on a 5 tier block foundation. The concerns are if the structure is sound (which appears to be) and what would need to be done to pass Code and make it liveable. We thought about building New, but might be cost effective to Remodel an existing structure.
2. The exterior logs are in good shape but the earth chinking between the logs are riddled with insect holes and in some areas have been gone over with morter. Is there a process that the logs can be rechinked with natural material? which I have plenty.
3. I thought of putting up 2x4 walls in the inside, but is there a way to clean and finish the interior of the logs?
|
|
exsailor
Member
|
# Posted: 31 Jul 2011 04:10pm
Reply
You have asked a few questions I can help you with. Mother earth news had a concrete recipe that an old timer used to chink with. I can look it up later , but don't have access to it now. I would take every bit of the old chinking out, and have the logs soda or soft media blasted. Once they are cleaned up coat them with a borate insect repellent killer. Boat builders use it and may provide a formula. I A borate formula is commercially available as well. Were I in your place I would put foam siding against the block on the inside then cover that with a vertical board treatment. There is a builders term for that. Once your logs have been blasted and re-chinked I would stain them. That should give you the maximum rustic appearance with a small amount of structural remodeling. If you intend to put in a loft then use beam and post to stay true to the log construction. Good luck and show us what your working with. Pictures are always better than words. It will help to provide some specific direction for you.
|
|
scp1754
Member
|
# Posted: 31 Jul 2011 04:33pm
Reply
Great, THANKS for the reply, here are the pictures of the barn. I plan on digging out the dirt floor so when I put in the floor it is level with the bottom of the door. I beleive it is high enough for 2 floors and maybe 3, but the third might be close to the rafters. My wife drew up a great plan for the first floor but we are still undecided on what to do with the building.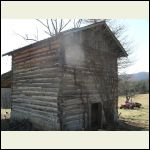
Back left corner
| 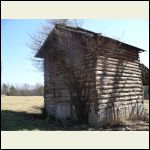
Back right corner
| 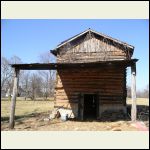
Front
| 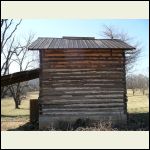
Left side
|
|
|
scp1754
Member
|
# Posted: 31 Jul 2011 04:36pm
Reply
More photos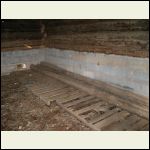
Inside back left
| 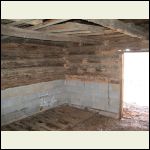
Inside fwd left
| 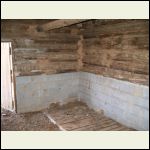
Inside fwd right
| 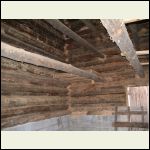
Interior
|
|
|
scp1754
Member
|
# Posted: 31 Jul 2011 04:41pm
Reply
More photos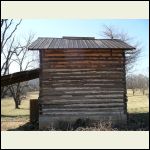
Left side
| 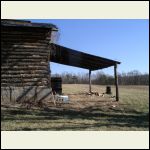
Right side fwd
| 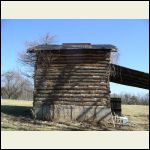
Right side
| 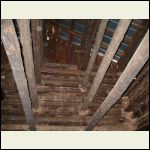
Upper interior 1
|
|
|
scp1754
Member
|
# Posted: 31 Jul 2011 04:47pm
Reply
Last set......for now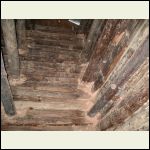
Upper interior 2
| 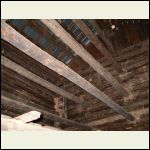
Upper interior 3
| 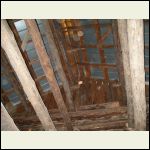
Upper interior 4
| 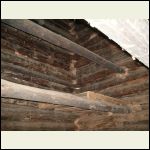
Upper interior 5
|
|
|
|

