|
| Author |
Message |
evrmc1
Member
|
# Posted: 17 Jun 2013 09:20pm
Reply
anyone have any pics of their kitchen. Looking for ideal and placement of cabinets ect.
|
|
hattie
Member
|
# Posted: 17 Jun 2013 11:07pm - Edited by: hattie
Reply
These are pictures taken near Christmas three years ago, but you can see the layout of our kitchen from them (just ignore the decorations  ). Our office is also in our kitchen so that is why there is a desk, etc. there. Our kitchen table is in the living room. ). Our office is also in our kitchen so that is why there is a desk, etc. there. Our kitchen table is in the living room.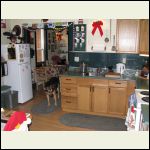
Kitchen_1.JPG
| 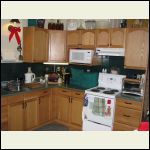
Kitchen_2.JPG
| 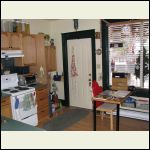
Kitchen_3.JPG
| 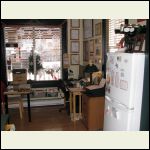
Kitchen_4.JPG
|
|
|
KSalzwedel
Member
|
# Posted: 19 Jun 2013 09:27pm
Reply
evrmc1: I was hoping you would get a lot more kitchen pics. We have 100" to use for cabin kitchen. Boy was I excited to find a 30" sink base!! We don't have a kitchen yet, so I was hoping to steal ideas from here.
|
|
Borrego
Member
|
# Posted: 19 Jun 2013 10:19pm - Edited by: Borrego
Reply
Here are ours: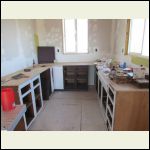
March_10_Canebrake_0.jpg
| 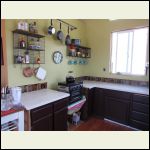
022_2.JPG
| 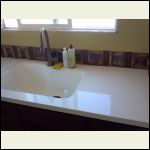
022.jpg
|  |
|
|
toyota_mdt_tech
Member
|
# Posted: 20 Jun 2013 01:07am
Reply
I will post some after this weekend. I am headed to the place Friday, will get current pix and post them up. My kitchen is small, but I made good use of the limited space. My cabinets are all custom made, blu motion drawers/cabinets and made to look like they were made out of 100 yr old barn wood. The builder picked pieces with knots, they drilled in worm holes, and a special tooling to add dings and dents. My dining counter stools are the same way. Even the edges of the wood on the stools are darkened to make it look well worn.
|
|
silverwaterlady
Member
|
# Posted: 20 Jun 2013 08:06am - Edited by: silverwaterlady
Reply
My kitchen is not finished and won't be for a few years. A work in progress.....
The cabinet was a curbside find. It was in rough shape. I could see the potential in it. It was hand built with square nails and has milk glass knobs! It is very heavy. I painted it and added a oak top from Ikea.
I spent years looking for a affordable farmhouse sink. I finally found it on eBay.It was taken from a old camp in Upstate NY.
The Hoosier Cabinet took me 5 years to find. I wanted one with a zinc top. That is very hard to find. It also is about 99% original. The only thing replaced are the door latches. I found a company that makes reproduction pieces. This cabinet was listed on Craigslist 2 miles from my home!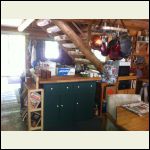
Cabinet built with square nails
| 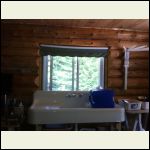
1930's Farmhouse Sink
| 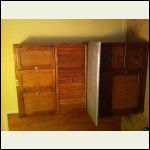
A find years in the making.
| 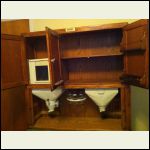
image.jpg
|
|
|
Martian
Member
|
# Posted: 20 Jun 2013 08:36am
Reply
Silverwaterlady, here is my farm house sink. I found it laying in some tall grass while attending an auction. I got it for $1.00! No chips or dings!

Tom
|
|
silverwaterlady
Member
|
# Posted: 20 Jun 2013 08:38am
Reply
Very nice Tom!
|
|
|
hattie
Member
|
# Posted: 20 Jun 2013 12:22pm
Reply
Oh I love those big farmhouse sinks. Just beautiful!!!
silverwaterlady: I LOVE your hoosier!!!!
Martian: I LOVE your kitchen table!!!
|
|
Martian
Member
|
# Posted: 20 Jun 2013 01:18pm
Reply
Quoting: hattie Martian: I LOVE your kitchen table!!!
Thanks. Me, too.
|
|
cabingal3
Member
|
# Posted: 20 Jun 2013 01:27pm
Reply
hee hee .your kitchens are so fabulous.and siliverwaterlady.love love love yours.
ours is funny.its still a work in progress.it looks like a miners cabin kitchen.
|
|
MJW
Member
|
# Posted: 20 Jun 2013 10:54pm
Reply
Here is how ours is laid out.
The photo was taken during the later part of construction but you can get the general idea.
|
|
evrmc1
Member
|
# Posted: 21 Jun 2013 12:55am
Reply
wow some real cool ideals. thanks
|
|
Purplerules
Member
|
# Posted: 27 Jun 2013 11:34pm - Edited by: Purplerules
Reply
Ours is also a work in progress. Temporary wood countertop.
The white tall panty like cabinets will eventually be gone.
We are not sure how we will finish the corner, can not fit a normal cabinet in the space.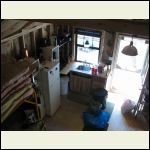
view from the loft
| 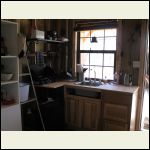
view from living area
|  |  |
|
|
|

