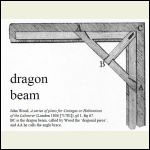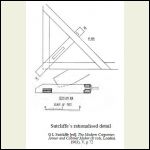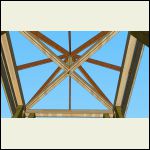|
| Author |
Message |
brokeneck
Member
|
# Posted: 3 Nov 2014 04:24pm
Reply
We're going to build a 9 x 9 pavillion.
Think -- covered patio.
We want to do a hip roof and have just a post or two on each corner -- so the span will be large.
Any suggestions for
Corner posts
Roof joists
Header between the corner posts.
Roof pitch
We are at 5200 feet and can occassionally get a good heavy snow.
Thanks in advance
|
|
bldginsp
Member
|
# Posted: 3 Nov 2014 08:34pm
Reply
Can't quite visualize- drawing always helps.
8 in 12 minimum pitch is recommended to shed snow
|
|
Ruggles
Member
|
# Posted: 3 Nov 2014 09:08pm
Reply
We built this one before the cabin and still spend more time there during the summer. A single panel and battery for the one light inside. We just set the 6X6 posts in a 10X10 arrangement, pinned the tops and halfway up with 2X10 stock and knocked together some trusses from 2X4 and shed kit hardware. We're at 7000 feet and haven't had any problems in the last 5 years. Cheers.
|
|
Don_P
Member
|
# Posted: 4 Nov 2014 07:14am - Edited by: Don_P
Reply
Depending on how you do the roof... a hip roof with no common rafters is basically 2 pairs of rafters set diagonally on the plates. Vertical load would be transferred through the hips to the posts and the beam between posts would carry zero load.(at 9' decking span this is probably not going to happen, just helping think through the load path.) If there are no ceiling joists or ties then the horizontal component of the roof load thrusts outward at the corners, do-able but the top plate beams become a tension ring, probably long heavy guage steel angles on top of the beams to connect them rigidly at the corners.
I'd be tempted to drop a kingpost from the peak and tie the feet of the hips across the post, to each other... turning that into the roof tension element. Commons and jacks up to the hips then bear half of each on the top plate and on the hips which act as beams, a pretty small load on the plates. Just one way.
The posts need some good bracing, you have a sail on a stick. I like heavy timber so my choice would be something like 8x8 single post corners or 3 6x6's in each corner. Top plates probably in the 8x8 or 6x8 neighborhood, hips as load dictates, ties and common rafters sized for balance with the size of the other members, I suspect purely structural requirements would be considerably smaller.
|
|
brokeneck
Member
|
# Posted: 10 Nov 2014 05:19pm
Reply
Thanks Don lots of good advice there -- and Ruggles your pic is exactly what were looking to have with the exception of a hip roof ...
|
|
Don_P
Member
|
# Posted: 11 Nov 2014 12:44am
Reply
This is a rough concept of what I was thinking.
|
|
Ruggles
Member
|
# Posted: 11 Nov 2014 08:37am
Reply
I tried the other roof style with a center post like a gazebo on the pavilion but got frustrated and built trusses instead lol
|
|
brokeneck
Member
|
# Posted: 18 Nov 2014 02:25pm
Reply
Don so its basically a truss running from left to right and 2 half trusses attached to it at right angles -- correct?
|
|
|
Don_P
Member
|
# Posted: 18 Nov 2014 10:31pm
Reply
Yes, the full truss is well tied. There would need to be a steel tie across the interrupted half trusses, something like a threaded rod worked in across the joint during assembly. The underside is the 3rd pic below. This was a quick sketch, I made the overhangs too large in my haste... your rafters and hips do need to bear on the carry beams better than I drew. The notched in header across the well connected blocked triple post corners is making a somewhat braced portal frame.
The other 2 pics are of historic ways of handling the hip
dragon1.JPG
| 
dragon2.JPG
| 
hippavillion2.jpg
|  |
|
|
brokeneck
Member
|
# Posted: 19 Nov 2014 07:20pm
Reply
Freakin awesome pics thanks Don -- My wife really wants a traditional gazebo for the detail but it seemed to waste a lot of space this plan would provide some great details as well as the practicality of a square ..
|
|
|

