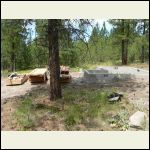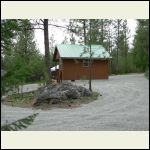|
| Author |
Message |
Shadyacres
Member
|
# Posted: 29 Feb 2016 12:56pm
Reply
Hello all, I hope to add a porch slash extra room onto my cabin and wanted to get some input. It will be 12 X 18 and I was planning on pouring a footer below frost line and laying block ( 10 inch ) . I would then place plastic and 2 inch Styrofoam before placing 5 +/- inches of concrete for the floor. This way I could let it sit before I got to placing the walls and roof on. I eventually want to enclose it totally. There also was a thought about utilizing a crawl space and use joists and plywood for the floor but then I would have to place roof on right away. The crawl space would only be about 1 foot or so off the ground and I didn't think that was enough to not cause problems down the road. I also want to place a wood stove in this room at some point down the road. If it was you , which method would you go with.
|
|
Stein
Member
|
# Posted: 29 Feb 2016 03:06pm
Reply
Seems like a no-brainer if you are going to have a wood stove down the road and be unprotected in the foreseeable future. You stated "eventually" which could be a year or five. Concrete makes it easy for the stove an no rush to close it in.
|
|
AK Seabee
Member
|
# Posted: 29 Feb 2016 07:41pm - Edited by: AK Seabee
Reply
To eliminate shift differential between the cabin and the attached porch I would go with the crawl space. The concrete pad porch will move differently than your cabin with basement and if attached to your main structure will cause issues.
If you are not going to attach the two then I am partial to a poured slab.
edited because I mispelled "the".
|
|
rockies
Member
|
# Posted: 29 Feb 2016 08:04pm
Reply
From "Green Building Advisor"
http://www.greenbuildingadvisor.com/blogs/dept/guest-blogs/new-vented-crawl-spaces-sh ould-be-illegal
|
|
Shadyacres
Member
|
# Posted: 11 Jan 2017 05:10pm
Reply
Didn't get as much feedback as anticipated. Oh well. Been giving this some more thought and I saw online where some people pour the slab a little low and place treated 2 X 4 flat and place Styrofoam between 2 bys and than 3/4 inch plywood. I am giving this some serious thought. I also would place the Styrofoam and plastic under concrete. And AK Seabee I was planning on using rebar to connect my blocks to basement wall and slab so I didn't think it would move. It has settled almost 4 years so far and I would only dig a footer and not disturb the rest. I would also use plate compactors to get good compaction.
|
|
bldginsp
Member
|
# Posted: 11 Jan 2017 06:20pm
Reply
A one foot crawl space is not really enough. Code is 18" from joists and even that is tight for crawling. Eventually someone is going to have to crawl it. Sounds like the difference in height between the existing floor and grade is not much, making a slab feasible. You can pour gravel in there to take up some room if necessary. You should put the plastic on a 4-5 inch layer of clean gravel to make a capillary break to keep moisture out, if you are going to close it in. Joining at the existing with rebar is wise, use epoxy to hold the rebar in the existing. Putting sleepers on the slab with insulation between could cause a ventilation problem. Even with the capillary break the slab will still wick moisture and with no ventilation the 2x4s could rot. Often to cover slabs what I see people do is put down flat sleepers on the slab, then put floor joists on the sleepers, leaving a air space under the joists. Then you provide ventilation for the air space, and insulation between the joists.
Rockies' article condemning crawlspace design may have merit in humid climates back east, but not in California. I've been inspecting houses for ten years here and never seen a wet crawlspace, except when plumbing breaks. So the issue is climate dependent.
Putting insulation under a slab is a royal pain in the butt. You have to walk on the insulation to place the rebar and concrete, which inevitably breaks some of the insulation, etc. It can be a mess. But, successfully done, you'll have a warm solid floor.
Most floor slabs I see don't use block around the perimeter, they pour the whole thing at once, footings and slab. Again a difficult setup because you keep knocking dirt into the footing excavations but the advantage is it's all done in one step. I don't know how much you know about working a slab but you need a crew that knows how to drag a screed to get the mud flat, and then they must know how to finish smooth it, which is a skill.
I'd slope the slab slightly away from the house so that if water gets in there it will go away from, not toward, the house.
I built my crawlspace subfloor joists and left them with no insulation or plywood for two years before we framed it up. I covered it with old roofing to protect it. The insulation and plywood take very little time to do when you get to framing. Worked for me.
Hope this helps
|
|
Shadyacres
Member
|
# Posted: 11 Jan 2017 06:37pm
Reply
Thanks for your input bldginsp , Right now I am about 18 to 24 inches lower than my finished floor will be. If I go the crawl space route I would have to excavate a couple feet out because I would want at least 3 ft clearance. I don't do a lot of concrete work anymore but I and a lot of friends of mine did it most of out lives. I saw the idea of the flat 2 bys online. I did forget to mention they also put plastic underneath the flat 2 bys and if in a wet area of the nation to put mastic ( roof cement ?) first than lay plastic on top and squeeze out all air bubbles before placing flat 2 bys and insulation. If I go your route I should still use Styrofoam correct. I would think the fiberglass would sag over the years and make contact with the concrete and maybe gather any moisture there may be. I also thought of going with concrete all the way to the footer but not sure how to keep dirt form falling in. I guess I could dig it a little wider and place form all the way to footer. I guess I wouldn't need a footer than. Just make the walls wider. One thing there will be no wiring or plumbing underneath. It is just going to be a living area and all electrical will be thru walls or ceiling.
|
|
toyota_mdt_tech
Member
|
# Posted: 11 Jan 2017 07:55pm - Edited by: toyota_mdt_tech
Reply
I did the crawlspace, full footing/stemwall, all in a single pour. I used no outside crawlspace, its inside with a trap door. Makes for great secure storage. I have 28" of space, very roomy.
I wont get varmints either.
A slab wont have varmints either. But no storage, how about drains? If you do slab, set the porch pour separate and a few inches lower so you dont get water intrusion into cabin.
I had to add the floor, but it went quick, half a day, T&G glued and screwed. I used zero OSB.
|
|
|
bldginsp
Member
|
# Posted: 11 Jan 2017 08:44pm
Reply
When doing a monolithic slab pour, one way to keep the walls of the footings from caving in is to put expanded metal lathe against the walls and hold it up with rebar stakes.
|
|
Shadyacres
Member
|
# Posted: 11 Jan 2017 09:38pm
Reply
Thanks for the info bldginsp. Toyota , this is going to eventually be opened up from inside and be a living area with woodstove. There will be no drains or anything in the floor. I want to keep it at same level as floor of cabin. I will definitely be putting either a poured wall or concrete block wall on perimeter. I don't like varmints either. I won't be able to get to it from basement unless I would cut a hole thru my basement wall and I don't really want to do that. I plan on adding another room, porch, etc say about 10 X 12 on end of this piece so I could put a small door to access the whole area. Total length then would be about 28 - 30 ft. by 12 ft. Did you take any pics of your space. I don't remember seeing it in your thread. Thanks
|
|
toyota_mdt_tech
Member
|
# Posted: 11 Jan 2017 11:42pm - Edited by: toyota_mdt_tech
Reply
Quoting: Shadyacres Did you take any pics of your space. I don't remember seeing it in your thread. Thanks
I cant believe how much the surrounding trees have grown.
cabinstart1.jpg
| 
P1020635.JPG
|  |  |
|
|
Shadyacres
Member
|
# Posted: 16 Jan 2017 09:06am
Reply
Wow Toyota you certainly didn't scimp on the stone. No mud in sight. I like
|
|
|

