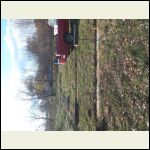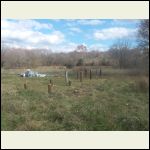|
| Author |
Message |
Blaze
Member
|
# Posted: 9 Nov 2020 09:42pm - Edited by: Blaze
Reply
so 2020 has presented a whirlwind of change and personally my life is being turned upside down with a divorce. So I lucked into a owner finance lot in a BFE town that I actually love.
the place has rural water access , but I can't afford the 190 dollar deposit right now as I'm trying to figure out how to take care of two households now. But i did get water hooked up.
So this 1.25 a.c. plot had a trailer on it and had the 6 raft concrete footings installed back in 1990. The plan originally before I knew of the footings(covered in grass) was to use some beefy used electric poles as piers .
I still used the posts but instead of digging holes and pouring concrete I decided to drill 1" holes in the bottom of the post and the footing and pinned them into the footings with 1" solid rod.
the pics shows some posts out of plumb, but I plumbed them after the pic. I set the posts to stay about 3/4" above the concrete.
I was wondering about a couple things. I was sort of thinking to pour a mix of mortar under the posts by lifting them and setting them back down this would shim the posts and keep them off the moisture of the footings.
would this be ok? I plan on wrapping the piers in natural stone when finished. and also providing diagonal bracing for the post and beam overhang
I figured the Japanese have been using posts on stone plinth for centuries and they wouldnt even be sexired to the stone other than the fact its scribed to match profile.
also I plan on using 2x12 treated lumber for the cross beams. I have 10 2x12s treated that I traded a buddy crown moulding work for.
the cabin piers are set 6 ft apart and that means I'll have 2 foot overhang on each side, splitting the span so to speak.
could I be oak with just fitting in one 2x12 across each pair of piers? or should I use two on each side of the posts? the plan for the building is to frame it in as post and beam, or stick frame depending on materials at hand.
should I double up the beams for each post set? or would a single 2x12x10 be good to support the floor joists and everything? I lime the cross beam method over the ring around the posts, as I want each post pair to be solidly connected to it's brother. then frame the floor joists to connect the 6 post pairs together.
just spitballing but this forum has a lot of knowledgeable people. any help is appreciated.
as you see, the cabin will have a the initial lower section be a 10x20 cabin with bed loft. then I'll build the rest out when I'm good to.
20201106_145534.jpg
| 
20201106_145544.jpg
| 
20201108_115456.jpg
|  |
|
|
gcrank1
Member
|
# Posted: 10 Nov 2020 03:51pm - Edited by: gcrank1
Reply
Do you know where you stand with the idea and the local authorities regarding code/zoning/etc? If not you may want to sort that out before throwing time, work and money into a project you have to tear down (didnt happen to me but Ive seen it happen to at least 3 other people).
Do you have a decent book on house building? Or, at least, shed/utility buildings and/or garages. The basics, and more, that you need to know are in such.
Imo, the mortar idea is a no; it wont stand up to the load or prevent a potential moisture problem into the posts and once it starts to crumble you will be sorry. Fwiw, on my projects using posts from 30ish years ago I coated the end grain and sides with two coats of that 'blackjack' roofing patch goo, they are all still doing well. Perhaps something like a chunk of some heavy duty industrial plastic between wood and concrete would work? Dont scrimp or compromise on the stuff at the bottom end of a build, that is what everything else sits on.
|
|
gcrank1
Member
|
# Posted: 10 Nov 2020 04:00pm
Reply
Forgot to add a comment about a loft....we built a post and beam 12 x 24 with a 12 x 12 loft (picture a Swiss chalet on the long side, just not too deep) in 1983-84. The loft was intended to be the bedroom, and was for some years, but it became a problem in our late middle years. I still think a loft can be good for some storage but not so good as a living space you have to get into/out of daily.
Our current 'new cabin' is one story, 16 x 24ish and open floor plan, open peak ceiling. Square footage is pretty close to the same but this is faarrr easier for both of us to deal with/live in.
|
|
|

