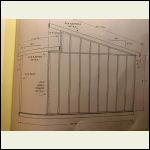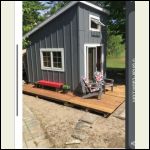|
| Author |
Message |
jerejere
Member
|
# Posted: 27 Jul 2023 09:57am
Reply
Hi all,
I really appreciate this resource and have used it to answer many a beginner question. I’ve started building an 8x12 cabin on fairly wet clay in upstate NY.
We have:
2x8 PT rim joists, 2x6 PT joists, notched PT 6x6 posts on adjustable deck supports on 12x12 deck blocks on top of 4-6†of packed gravel.
I found a drawing of a cabin that I liked and was going to use this design. I wanted to get a second opinion about whether it looks like a good design. The issue that came to my mind is that one end of the shed roof’s rafters will rest on top of a half wall (approx 2.5’ high) that in turn rests about 18†from the end of the two side walls at the front of the cabin. I was planning to use a 2x6 or 2x8 beam (two 2x6s sandwiched over 1/2†ply) to support the top and bottom of the half wall and then also full length studs directly underneath the half wall on the two side walls.
Sidenote: I won’t be installing the 6’ sliding glass door in the front wall, just a standard door and small window.
A more conservative approach might be to just forget the little notch/half wall in the front wall (which is really only there for visual interest) and build the front wall straight up to the desired height so that the weight of the roof is more evenly distributed across the front of the cabin and foundation.
I’ve included a picture of the drawing/design I found as well as a screenshot of a cabin I saw on this forum that has the straight front wall (sorry that I can’t remember which member posted it).
I like both designs but have a slight preference for the “notched“ front wall if it isn’t going to create a lot of other problems.
Thank you for any advice!
Notched front wall
| 
Straight front wall
|  |  |
|
|
gcrank1
Member
|
# Posted: 27 Jul 2023 10:15am
Reply
Welcome!
Imo, dont go to the trouble and expense for things like 'visual interest', do what is practical and useful space, especially in a small build. 
|
|
Brettny
Member
|
# Posted: 27 Jul 2023 10:22am
Reply
The notched wall will make an issue unless you have a beam running the full 8' width that properly supported down to the foundation.
Speaking of the foundation by useing vertical 6x6 posts and post bases you now need to brace all those 6x6 posts no matter how tall or short they are. You can use doubled up or tripled up pressure treated 2x directly on the blocks and avoid bracing. In the end it may be cheaper, definitely easier and for sure stronger.
|
|
jerejere
Member
|
# Posted: 27 Jul 2023 03:51pm
Reply
Thank you both for the replies. Yes, I think I’ll skip the notched wall.
As far as the girders, the ground on one side of the foundation is about 10-12 inches lower than the other side. Can I set the girders on top of 6x6 posts to make it level? Or what is the recommended method?
|
|
Brettny
Member
|
# Posted: 27 Jul 2023 06:31pm
Reply
Quoting: jerejere Or what is the recommended method
More concrete blocks. This is what my 10x14 temporary cabin and permanent shed has been sitting on for 4yrs in central NY.
In fact I would suggest bringing up the high side by a block so the snow isnt against it all the time and also allows for it to dry under it.
|
|
jerejere
Member
|
# Posted: 2 Aug 2023 09:54am
Reply
Ok, that makes sense.
Another question that occurred to me about the design I’m using:
The rafters run perpendicular to the joists. I have 8’ 2x8 joists running the length of the 12’ sides. But I wanted to have a shed roof with the high side above one of the 8’ walls—so the design has the rafters resting on the top plate of the 8’ wide shorter wall. Do I need a beam under the floor (or across the wall) to carry the weight from the rafters down to the footings since there aren’t joists running perpendicular to that wall and the rafters or is there another way?
|
|
jerejere
Member
|
# Posted: 2 Aug 2023 11:28am
Reply
I should add that I currently have footings at the 4 corners and in the middle of the 12’ long sides. I am hoping to not have to add additional footings on either of the short sides, but maybe I’ll need them if it isn’t correct to use a beam to support the roof and run the beam to the corners without center support on the short sides.
Thank you for any advice.
|
|
ICC
Member
|
# Posted: 2 Aug 2023 06:14pm - Edited by: ICC
Reply
You are trying to do things the hard way. There are reasons why rafters and floor joists usually run parallel to each other.
What is your snow load? PSF.
Also, when you say "2x8 PT rim joists, 2x6 PT joists, notched PT 6x6 posts" how exactly is that configured? Diagrams or photos would help understand.
|
|
|
jerejere
Member
|
# Posted: 2 Aug 2023 10:48pm
Reply
Yeah, I was hoping someone would tell me what I want to hear!
But thanks for the honest talk, I will keep it simple. The shed roof will run on the long sides, with the rafters parallel to the joists (or I’ll do a gable roof oriented similarly).
|
|
jerejere
Member
|
# Posted: 2 Aug 2023 10:50pm
Reply
And I’m changing the 6x6 posts out for concrete blocks and girders…wish I had come here sooner instead of a cutesy book about tiny homes (and YouTube of course).
|
|
gcrank1
Member
|
# Posted: 3 Aug 2023 10:30am
Reply
Yer on track now! 
|
|
|

