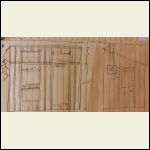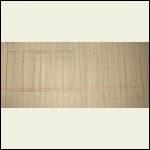jerejere
Member
|
# Posted: 7 Aug 2023 09:42pm
Reply
Hi all,
After making some mistakes and finding this forum, I’ve revised our 8x12 cabin design and just wanted to see if anything jumps out for anyone. Thank you in advance to anyone who is able to read this through.
Foundation:
Three 2x6s laminated to make girders (2 of them) supported every 6’ by concrete blocks. 2x8 PT rim joists, 2x8 PT joists—running perpendicular to load bearing walls ;)—I learned the importance of that here a few days ago, I guess I knew jack squat.
Walls:
The framing for 3 out of the 4 walls appears unremarkable. Double top plates all around. 2x4 framing, 16†OC. One standard door cut into one of the short sides, no windows or doors in the second short side. The shorter of the two load bearing 12’ walls is 7’10†as planned with two 33x17 casement windows framed in directly under the double top plates. There’s a foot between the two casement windows and a 4 ft unbroken section of wall next to them.
My questions are around the taller 12’ load bearing wall. I’m attaching a (crappy) drawing of the plan for it below. I was reading about the importance of shear walls in another thread, so I have three 24†sections for shear strength.
It’s a fair bit of windows on this wall, but I will treat each vertical section of windows as one and make sure that the (double 2x6 sandwiched over ½†ply) header for the highest window is as wide as the window openings below and that the jack studs for all the windows stack directly on top of each other. Is that the right approach?
As far as the height of this taller 12’ wall—I want to build it in two sections to make it an easier 1 person job:
A bottom section that is 7’10†and a top section that is anywhere from 2-3’. Taller is better for our interior space but I want to be safe. Does it matter if it’s 9’10†vs 10’10�
There will also be a 36†wide loft inside the cabin, connecting the two 12’ load bearing walls on the L side of the drawing at 7’10†height.
Roof:
Rafters will be 16†OC, 2x6, metal roofing, and 50 psf estimated snow load (Schoharie Co. NY).
Does not have to be to code, my concern is staying safe and building for the long term. The drawings are pretty primitive but wanted to include them in case it’s helpful to get a sense of what I’m describing.
Thank you.
IMG_8978.jpeg
| 
IMG_8981.jpeg
|  |  |
|

