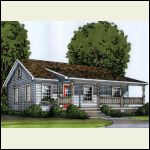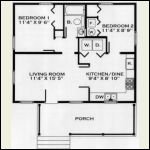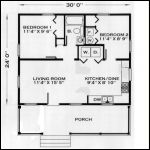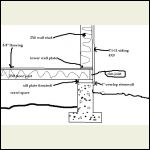|
| Author |
Message |
toyota_mdt_tech
Member
|
# Posted: 17 Jul 2011 04:24pm - Edited by: toyota_mdt_tech
Reply
I have been thinking about this, and need some help. OK, I already built a cabin. It was a footing/stem wall foundation. I used 2X8 for the floor, which sat on top of a treated sill plate. Walls where typical 8 foot, ie 92 5/8" studs, bottom plate and 2 top plates. So when I went to side it, I bough the 9 foot siding, this covered the floor joist/rim joist and overlapped the concrete by about an inch.
I just bought some plans for phase II, my home, same place as my cabin. Cabin was practice, my first building experience. I'm planning for the next step. It will be 24X30, but the plans calls for 2X10 floor joist at 16" OC. Obviously, the siding if pushed up tight under the rafters against the bird blocks will leave about 1" of the rim joist exposed instead of overlapping and covering it. How is this handled? I'd hate to think I will have to make a splice just a few inches from the top with Z flashing on my siding? Plan shows the floor joist spanning the 24 foot length, but there is a load bearing beam at the mid way point (12 foot) and I can splice it with enough overlap. So the actual span between supports is 12 feet, could I change and use the 2X8 for my floor?
I know siding comes in 8 and 9 foot length. Can it be special ordered a little longer? Or can I use the 2X8 floor joist? My cabin I have now uses 2X8 that span 12 feet. Plans signed off by county when I submitted them. Center wall in plan is load bearing and right over the large floor joist support beam which runs right on the same line.
Input please.
Picture of my next project:
I have modified the floor plan, ie removed stub walls between kitchen and dine/family area. Added a window on the RH wall in kitchen and moved fridge into corner and extended the porch the full length. I have already bought the plans.
24X30 Cabin
| 
Floor plan (before I modified it)
| 
Floor plan, after I modified it)
|  |
|
|
Borrego
Member
|
# Posted: 17 Jul 2011 05:05pm
Reply
Quoting: toyota_mdt_tech Obviously, the siding if pushed up tight under the rafters against the bird blocks will leave about 1" of the rim joist exposed instead of overlapping and covering it. How is this handled? I'd hate to think I will have to make a splice just a few inches from the top with Z flashing on my siding?
TMT - I'm not quite understanding the problem. Are you using 4x8 siding ala Hardie vertical? If so, you may have some small areas, but only on the sides of house. I have a similar issue (see pic)
This siding is available in 10 heights.
You could also turn it sideways and use z-bar flashing, or use horizontal battens.
These ideas assume I am understanding you correctly.....
|
|
toyota_mdt_tech
Member
|
# Posted: 17 Jul 2011 10:24pm - Edited by: toyota_mdt_tech
Reply
The plan is to use 4X "_" sheets of T1-11, no grooves. On the sides (not gable ends) if I run the 9 foot tall (4X9) sheet of T1-11 for the siding, run it up to the rafter tails (just under the bird blocks/rafter blocks) it will extend past the floor, cover the rim joist and overlap the concete stemwall by one inch if I use 9 foot tall sheets, 4 feet wide. But if my plans calls for a 2X10 floor joist, it will leave one inch of the rim joist exposed. I suppose I could just use some cedar trim. I know if I use OSB and then cover it with bevel siding/horizontal planks, it would be a non issue. I'ld still have a splice in my OSB. I have drawn a picture of how my current cabin turned out using 2X8 floor joist, 9 foot long siding. See drawing. I made it with MS Paint.
Siding cross section drawing
|  |  |  |
|
|
toyota_mdt_tech
Member
|
# Posted: 17 Jul 2011 10:31pm - Edited by: toyota_mdt_tech
Reply
Quoting: Borrego I have a similar issue (see pic) This siding is available in 10 heights.
Ok, this would answer my question. I have seen it in 8 or 9 foot tall. You mean it comes even taller than that? If so, what are the sizes, ie in feet or inches. I guess if i use 2X10 floor joist, I need 111 inches long would give me 1" overlap if i use 3/4" floor sheating.
|
|
Just
Member
|
# Posted: 17 Jul 2011 11:29pm
Reply
if your plans call for a return soffit then you can start 2 in lower at the top plate because the top will be covered by the soffit .if they call for a sloped soffit you will need to splice or go with longer siding
|
|
toyota_mdt_tech
Member
|
# Posted: 18 Jul 2011 09:03am
Reply
I'm going open soffit. Have you seen siding longer than 9 feet? That would solve my issue.
|
|
Borrego
Member
|
# Posted: 18 Jul 2011 02:11pm
Reply
Here's Hardi siding in 4 x 10'. That's what I used because it's not that expensive and will last forever (it's cement after all)
http://www.jameshardie.com/homeowner/products_siding_hardiepanelSiding.py?search_zipc ode=retail
|
|
toyota_mdt_tech
Member
|
# Posted: 18 Jul 2011 10:22pm
Reply
I've used the Hardi board. But it was the vertical siding so installing it was much easier. If i did go that route, I'd use the vertical siding, ie sheet it with OSB, Tyvek then the vertical siding which I think does look good and easier to fit around windows and doors. Cutting it was a mess. I had to wear a respirator, lots of dust and it can lead to a debilitating lung disease, ie silicosis. Working with 4X10 sheets would be heavy. OK, so siding does come in 10 foot length, that is good news. I suspect i wont find the 10 foot siding from Home Depot, have to order it from a lumber yard.
Thanks everyone for your help.
|
|
|
Borrego
Member
|
# Posted: 19 Jul 2011 04:18pm
Reply
Quoting: toyota_mdt_tech Cutting it was a mess. I had to wear a respirator, lots of dust and it can lead to a debilitating lung disease, ie silicosis.
It cuts quick and easy with the proper blade ($50) from Hardie..... gotta wear a mask though!!!
|
|
MtnDon
Member
|
# Posted: 21 Jul 2011 03:39pm
Reply
I don't really like the idea of siding, or OSB or whatever, overlapping the concrete foundation. Concrete can wick up water. That can transfer to the siding/OSB/. That's why a PT sill is always spec'd on top of the concrete wall.
|
|
PlicketyCat
Member
|
# Posted: 23 Jul 2011 06:34pm
Reply
I'd go with 9' and overhang it at the bottom with some trim at the eaves. No sense and wasting 10-11" of material and time cutting off every panel by getting the 10' panels. You shouldn't need any z-flashing is you just trim out the small gap at the top of the wall with 1x2 or 1x3... it's up under the eave anyway, protected from the weather and not really all that visible.
And I do agree with MtnDon... overlapping the concrete foundation with siding is a moisture problem just waiting to happen. Better to use some drip edge flashing between the sill and foundation and align the siding to that with no overlaps. Cover the wood sill beam if necessary, and definitely the main floor rim joists, but not the concrete.
Depending on your live load and material type/grade, a 2x8 joist (#2 SPF or Hem-Fir) 16" oc can safely clear span 12' 3", so with a fully supported center girder and a full perimeter stem wall, you should be safe scaling down the specced joists.
The American Wood Council has an online calculator to help you factor maximum spans based on load, species, grade and spacing for both joists and rafters.
http://www.awc.org/calculators/span/calc/timbercalcstyle.asp
10 lb dead load is average for most conventional stick frames without heavy flooring... obviously heavy stone or ceramic tiles would be more. Average live load for main living spaces is 40 lbs, bedrooms and attics average 30 lbs... obviously, a heavy wood stove, piano or waterbed would be more.
|
|
|

