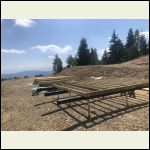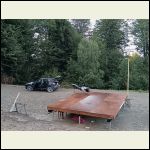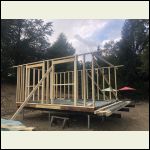|
| Author |
Message |
speo
Member
|
# Posted: 8 Aug 2025 09:51am - Edited by: speo
Reply
I am planning to build a small cabin 12x16 and I have a question related to cantilevering the floor joists.
My floor joists will sit on top of 3 beams and there will be 3/4 OSB on top of the joists.
I was wondering if the floor joists are cantilevering 2-3 inches, then the wall plate will sit half above the joists and half above the rim joist.
Is that OK? The rim joist is not supported underneath, it is attached to the joists by nails.
|
|
travellerw
Member
|
# Posted: 8 Aug 2025 11:00am
Reply
Mine is built that way! You can also check with a span table calculator to see how much cantilever would be acceptable.
HOWEVER... Its really a question for the inspector as some will not allow it.
|
|
gcrank1
Member
|
# Posted: 8 Aug 2025 11:07am
Reply
My prebuilt 10x16 barn roof building is cantilevered out from the beams by more than the recommended 'no more than the width of the joist (iirc)'. That doesnt mean its the best but for a small structure it is probably enough as All the prebuilts around here are done the same way above their full length skid beams beneath.
|
|
speo
Member
|
# Posted: 8 Aug 2025 12:36pm
Reply
Thank you for the replies.
|
|
MtnDon
Member
|
# Posted: 8 Aug 2025 12:42pm
Reply
Building code allows cantilevers to be up to whatever the depth of the floor joists are.
How are you planning to support the beams? (Foundation type) For a building 12 feet wide, you can easily do two beams instead of three. That would require larger floor joists, but it would reduce the labor required for the foundation.
Quoting: speo The rim joist is not supported underneath, it is attached to the joists by nails.
|
|
speo
Member
|
# Posted: 8 Aug 2025 01:35pm - Edited by: speo
Reply
Quoting: MtnDon How are you planning to support the beams? (Foundation type) For a building 12 feet wide, you can easily do two beams instead of three. That would require larger floor joists, but it would reduce the labor required for the foundation.
I have to build it as fast as possible (during one vacation in the middle of nowhere), so, for supporting the beams I went for some big screws like these (profile M) that I was told that will be installed in few hrs: Pilons
The wood is already ordered and transported to the site, so I won't change that at this point.
There is no building code and inspection as long as I build without a foundation with reinforced concrete
|
|
DRP
Member
|
# Posted: 8 Aug 2025 09:35pm - Edited by: DRP
Reply
The cantilever is fine if per the code cite MtnDon mentioned. I don't know what the hangers are supposed to be doing there. Bear in mind if a deck were hanging on that canti rim.. size the supporting structure accordingly and the hangers would be upside down on that side and right side up on the deck ledger bolted to that. Think about the directions of the forces, The F arrows in the Simpson hanger specs.
Seeing the real issue is most of the battle in design. In lumber grading the instructor was always chanting "find the controlling defect". Engineering is the same, find the weak link, MD spotted it, the foundation. I cannot read the tables in the link but what a code foundation is looking for is transfer of load from building to ground in a full blown storm, without distortion, down, up, or sideways. With piers, sideways is usually the problem, although that pin could have trouble in all 3 directions all depending/ What is keeping the point from sinking in repeated wet/dry cycles. What is keeping it from pulling out when the wind wants to overturn the building, most piers have a bell or wings or something to engage a large plug of soil above the widened area. It is a small diameter on wet soil, how much lateral force is it good for in your soil. Divide that by the design horizontal load and see if it adds up. On a desert island, I would weld X's of rebar or pipe between pylons, or sonotubes, to brace them. Rebar can work in tension only. Pipe, depending on size, can handle tension or compression... stress reversals. If you have to use piers, truss them to brace them.
|
|
speo
Member
|
# Posted: 17 Aug 2025 11:17am
Reply
Thanks for the replies.
Some progress was made
IMG_2093.jpeg
| 
83c3f6fbd70847878.jpeg
| 
IMG_2182.jpeg
|  |
|
|
|
speo
Member
|
# Posted: 21 Aug 2025 01:44pm
Reply
More progress
|
|
jsahara24
Member
|
# Posted: 21 Aug 2025 02:46pm
Reply
Nice progress!
|
|
speo
Member
|
# Posted: 25 Aug 2025 04:08pm
Reply
Slept one night in the new cabin
|
|
gcrank1
Member
|
# Posted: 25 Aug 2025 04:50pm
Reply
Wha Hoo, yer rockin it!
|
|
|

