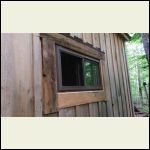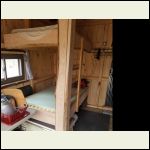|
| Author |
Message |
utherjorge
Member
|
# Posted: 1 Sep 2025 11:02am
Reply
Good morning once again! The question is "can I change rafter ties to collar ties for headroom?"
So, I used the advice from the people here and made mods to my cabin shell. I also had a driveway put in and have a stable base.
The shell was dropped on site and I have no plans to do mods to it until spring. This includes adding windows, swapping in a "good" door, and so on.
The rafter ties in place aren't as strong as I would like. Unknown if they'll be better when "fully" dry next spring. The cabin is 12x16, saltbox-style, and there are rafter ties the whole length. Not only do they bend/flex more than I would like, they limit headroom, obviously. However, I'm only 5'9" and they don't affect my personal headroom at all. I'm thinking occasional guests, that sort of thing.
1. To make these rafter ties more stable, should I sister up what's in place with something kiln dried and/or thicker?
2. Should I swap them out, wholly, for something kiln dried and/or thicker?
3. Can I swap for collar ties, making the ceiling higher, and still have something stable?
There will be a snow load and the location in PA get sa fair amount of wind and other precipitation.
Thanks in advance for your advice! Pics of the rafters coming later today.
|
|
DRP
Member
|
# Posted: 1 Sep 2025 02:27pm
Reply
You can install a beam under the ridge, capable of supporting half the roof weight, remove the ties and put straps either over or just under the ridgebeam to act as collar ties. You can use the asce hazard tool online to get your local roof load.
Where ceiling joist or rafter ties do not provide continuous ties across the structure as required by Section R802.5.2, the ridge shall be supported by a wall or ridge beam designed in accordance with accepted engineering practice and supported on each end by a wall or column.
https://ascehazardtool.org/
|
|
MtnDon
Member
|
# Posted: 1 Sep 2025 03:42pm - Edited by: MtnDon
Reply
The ridge beam also would require vertical supports in each end wall to transfer that load down to the foundation.
If you ask Google the question " can collar ties replace rafter ties" their AI generated answer is actually pretty good.
Google response link
If you read the google response, you will have noticed the reference to the rafter tie being in the lower third of the triangle formed by the rafters and the rafter tie, located at the top of the walls. That means you could move the rafter ties up a little, say as high as the top of the lower third.
That means, if the distance from the rafter peak to the low position of the rafter tie was 6 feet, you could move the rafter tie up 2 feet. That is not a totally free lunch though. The IRC rafter tables include footnotes that indicate under certain load conditions the rafters may not have a deep enough cross section to be strong enough to resist bending when the rafter ties are raised higher in that lower third area.
IRC Table R802.4.1(9)
Quoting: utherjorge The rafter ties in place aren't as strong as I would like.
If they were designed to just be rafter ties and not support the weight of an attached ceiling or act as a floor joist, they may be sized adequately to be rafter ties. Lacking knowledge of the builder or the standards used, we can't say.
To serve solely as a rafter tie, the 2X can be strong enough in tension, and still be wobbly in up/down and side to side directions, as long as the correct type and number of fasteners are used.
|
|
utherjorge
Member
|
# Posted: 1 Sep 2025 05:15pm - Edited by: utherjorge
Reply
Here are two pics I took today when I went down to fool around on the land.
Some points in response to these two replies:
1. There is no ridge beam. I'm linking pics below.
To DRP specifically: I definitely don't want to simply remove the rafter ties. I believe I understand your final point, but I don't believe that's a way I want to go.
To MtnDon, I also think I understand this. If I'm going to "fix" by sistering something, I may slide them up at that time. I did not measure from the rafter tie to the peak, so I don't have a measurement at this time.
Pics below:


|
|
MtnDon
Member
|
# Posted: 1 Sep 2025 05:57pm
Reply
There doesn't appear enough of a possible height gain to be had to make the whole exercise worthwhile, IMO. I'm not sure what to think about the wall or roof framing and sheathing either.
|
|
Brettny
Member
|
# Posted: 1 Sep 2025 07:41pm
Reply
6' walls? Most sheds are. I had mine built with 8' and it made a large difference. Unless your talking about moving those ties up only a few inches..like 2 or 3inches. But even doing that your relying on the rafter to top plate connection to not allow the walls to bow out.
If the way its built now dosnt suit your needs then I think you just bought the wrong shed.
|
|
gcrank1
Member
|
# Posted: 1 Sep 2025 08:09pm
Reply
Well, it's a shed....but I'll bet you can make it into a decent little cabin even if it cant be a great cabin. People have lived in worse, many still do.
Have fun and enjoy the build 
|
|
utherjorge
Member
|
# Posted: 1 Sep 2025 08:59pm
Reply
MtdDon: I spoke to them early on and they gave be a "ballpark" for how the side walls would look. The structure sucks. But I am adding larger windows that I'll build a frame for appropriately, which will make me much happier with how much I can trust it. Front and back wall are...more fine?
Brettny: it's close as is. If I can gain any height, I would like to. But as I mentioned before, it's tall enough for me as is.
gcrank1: I believe we can make it work well! Thank you!
|
|
|
DRP
Member
|
# Posted: 2 Sep 2025 06:02pm
Reply
The shed we built when we landed 40 years ago is still outside, full of gardening stuff. We spent many weekends there as we built the house but I did not spend much making it cozy. I knew that unless I wanted to build heated space for "stuff" it was going to end up as a storage shed.
|
|
Brettny
Member
|
# Posted: 3 Sep 2025 05:50am
Reply
I have a shed similar that we turned into a shabin quick and dirty. No insulation and 2 small windows. I built 2x6 jam extensions and uses 2x6 for the face trim. The key to making this half water resistant is that piece of Z flashing at the top of the window and caulking it. Notice its behind the battins too. If your going to insulate I would cawlk every batten inside and out. Mine had a few gaps after about a year. With no insulation you can really see any air gaps.
We used this 10x14 shed as a cabin for 3yrs and while we built the real cabin. It was cold in the winter and hot in the summer. I'm really thankful for our real cabin as it has let us use the property year round now.
20190719_113838.jpg
| 
20200506_084620.jpg
|  |  |
|
|
spencerin
Member
|
# Posted: 3 Sep 2025 09:33pm - Edited by: spencerin
Reply
If you're looking to keep something in place to act like a rafter tie but also gain headroom, what I would do myself (keep in mind this is just one man's opinion) is replace the existing ones with ones that begin at the top plate at the front and run upward at the same angle as the opposing roof rafters so that they join in the middle, creating a centered peak on the inside.
This isn't a large structure with extraordinary roof weight bearing down on the load-bearing walls. I feel as long as they're properly secured, you'll be fine.
|
|
Grizzlyman
Member
|
# Posted: 5 Sep 2025 07:42pm
Reply
spencerin
Great idea. Basically makes a scissors truss.
|
|
|

