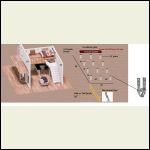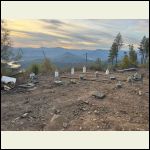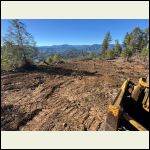|
| Author |
Message |
CamaroMan
Member
|
# Posted: 25 Oct 2025 01:22pm - Edited by: CamaroMan
Reply
Hi everyone- thought id make a single post regarding our first cabin build. What a journey! back from a weeks long planning etc- took me a few days to wrap head around this stuff!
Fwiw i am a diyer - i have reviewed the load specs and charts based on location and doing what i can on our tiny budget. I might snip a corner here and there itp spec so im not saying that its perfect / ie Not claiming to be a pro at all.. moving on then -
Specs: lean to cabin 40 snow load Nor CA area.
Floor Plan: 12 x 12" sonotube concrete piers in 16" into bed rock (hard ground!) with 1/2" rebar and 5/8s rebar on longer ones.
Tallest pier is 3-1/2 ft above ground, shortest about 8".
Pier spacing on front is 8' and 10' respectively.
decided to not cantilever the sides but possibly regretting it now due to wanting to close up the crawl space..
attached is a final plan and basic drawing of what we did this week after doing some final dozer work-
Appreciate your thoughts!
draftfoundation.jpg
| 
piers.jpg
| 
cabinprep1.jpg
|  |
|
|
CamaroMan
Member
|
# Posted: 25 Oct 2025 01:24pm - Edited by: CamaroMan
Reply
Apologies the images came out so small-
since the beams are not ordered I could extend each beam 12" off the side so i can easily close up the crawl space. but as i only have one pier between front and back not sure how Id join two beams - i might have to add a larger center plate that can support two beams that join in the center - like an 8 inch custom bracket perhaps (stainless welded so i can drill into pier and epoxy in 3/4 wedge anchor bolts)
Currently:
4 rows of beams consist of doubled up 2x12x20' on a 10' span. I could not find a concrete post bracket that would allow for 3 lumber pieces (ie 6" width, home depot only carries 4" wide ones?)
Floor joists will be either 2x6 or 2x8 on a 16" span-
Thanks
Snow load is around 40 psf. Using a 5/12 pitch with super heavy duty galvanized roof sheets-
single story lean to with a mezzanine bedroom
|
|
Grizzlyman
Member
|
# Posted: 25 Oct 2025 08:12pm
Reply
Beautiful view you got there!!!
|
|
CamaroMan
Member
|
# Posted: 25 Oct 2025 08:33pm
Reply
indeed  - we were blessed / cheapest lot and ironically the best views - everyone else ( i meaen the two neighbors in a mile) is in the trees with a slit by comparison.. - we were blessed / cheapest lot and ironically the best views - everyone else ( i meaen the two neighbors in a mile) is in the trees with a slit by comparison..
|
|
|

