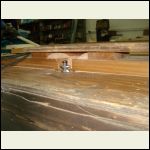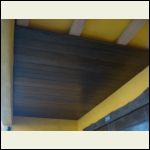|
| Author |
Message |
dixie53
Member
|
# Posted: 5 Nov 2025 09:22am
Reply
I'm going to start a small (12×20) cabin/ shed. I like the look of a pine floor, im thinking of getting 2x12x10 and tounge and groove them, will I have problems with expansion? The top will be cleared and im thinking about just painting the bottom to seal it. These will be right over the floor joists. Is there a better way?
|
|
Brettny
Member
|
# Posted: 5 Nov 2025 10:03am
Reply
I wouldnt do that. Use plywood subfloor and wood flooring after the majority of construction is finished. You dont want your finished flooring exposed to weather, construction accidents and paint. The floor is the last thing to go in...just before trim.
|
|
Grizzlyman
Member
|
# Posted: 5 Nov 2025 10:25am
Reply
I’d also be weary of warping with 2x dimensional lumber. You’d probably be better off with 3/4 plywood subfloor and then if you want that look maybe using 1x boards t&g over the top.
|
|
DRP
Member
|
# Posted: 5 Nov 2025 08:21pm - Edited by: DRP
Reply
I'd be leery of a plank floor for the main level as well. I've done it a good bit on the 2nd floor but personally I prefer a plywood/osb subfloor and 3.4" T&G finish floor.
The sheet goods provide racking strength and help a whole lot with air barrier vs T&G. If you are making it yourself, you'll find the bits and/or knives are unavailable stock. A friend wanted to use 2x pine he had milled for their loft floor. I looked unsuccessfully and finally ground the knives, in a past life I made matching moldings for historic register homes, and a friend ran it on his shaper. Whiteside and several other companies online can also make custom shaper knives or router bits.
3/4 tooling is much more available. The guys were installing a 3/4" thick stained oak V groove T&G ceiling made from trees I harvested, sawed and machined today. I also have flooring bits, that thickness is more available.
If you do proceed remember the store bought 2x12's will be at 19% moisture and will dry to 10-12%. Acclimate the wood till it dries more or expect shrinkage gaps... probably close to 1/4" on a foot wide 2x.
The reason for narrow strip flooring is, for instance, that 1/4" per foot gap can happen all in one joint with wide plank flooring, or, it can happen across several joints with narrower widths of wood. With narrower floor boards the gaps tend to be smaller. Very few flooring companies go wider than 6"... and then some offer boards as wide as 5'  . .
|
|
itsadamnshame
Member
|
# Posted: 6 Nov 2025 07:26am - Edited by: itsadamnshame
Reply
I know you mentioned t&g floor but here is what I did for a simple cabin flooring. 5+ inch white pine floor with pegs (dowel rods). Tar paper over sub floor, pine boards drilled and screwed down. Glue and peg, stain and apply 3 coats of Polyurethane. Lightly sand between coats.
A few boards do separate a little during the changing of the seasons but I knew that before the install. Sorry for pic quality.
|
|
Project Mayhem78
Member
|
# Posted: 6 Nov 2025 07:32am
Reply
I found a router bit that did the tongue and groove for 1-1/2 stock a few years ago for an unrelated project, of course china made.
The first knot that the bit hit, the shaft bent instantly and went into the trash. I ended up just using my table saw and a dado stack.
I agree, for this to work you need straight & flat boards along the whole length. You likely will spend years finding that unicorn in the lumber piles at any big box store.
|
|
DRP
Member
|
# Posted: 6 Nov 2025 08:41pm
Reply
Another way is groove and groove with a spline in the grooves. A piloted wing cutter in a router would make easy work of that. Somewhere I have an antique set of T&G hand planes. Great respect for anyone facing a pile of lumber holding those!
Below are some pics of the oak entry ceiling we're doing. The bit in the picture makes the groove side of the board. For square edge T&G I use spaced wing cutters on a 1/2" router arbor but there are correct flooring sets.
I can understand breaking router bits in that thickness. When I made the knives for a friend I ordered a 2" tall corrugated shaper head and blank knives, then a bench grinder and patience. The shaper had a 1" spindle which is not going to fail doing that kind of work. The shaper had a power feed. That is probably about the minimum for a spindle when the wood gets to 2x. I bent the spindle on a Craftsman 1/2" shaper with a 2" tall cutterhead hitting a knot. Way too light a machine and I basically destroyed it rather than breaking a bit like a 1/2" router would do.
Anyhow, the pics are of red oak 3/4" thick, I've done hickory, pine, cherry, ash, probably more with that set and haven't broken either. The tongue bit is the larger and probably more likely but in 3/4" thick material 1/2" shanked router bits work fine. When you go to 1-1/2" thick material the cutter is dangling on a longer lever arm.
OakTG4.JPG
| 
OakTGbit.JPG
| 
OakTG3.JPG
|  |
|
|
|

