|
| Author |
Message |
NorthShoreSLR
Member
|
# Posted: 9 Nov 2025 08:19pm
Reply
Hello friends. After framing and getting the cabin build dried in for winter, I'm on to the insulation phase.
I built the rafters from 2x12x18s (big, I know, but needed to span 14') at 16oc and the roof is a mono slope at roughly a 6:12 pitch. We have already completed the metal roofing. Before installing the big rafters, I did sand them in case they are partially exposed.
We are in Northern Minnesota and this is to be a dry cabin with a wood stove and electric.
We are looking for advice on insulating the roof and enclosing the ceiling. We got a deal on 2" foam and we're thinking to install that between studs and then spray foam all the edges. This should be okay for the 2x6 framed walls, right?
But what about the ceiling? Seeing that this will be a "hot roof", I'm getting confused on the air gap and how to handle the depth of the 2x12s.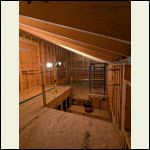
PXL_20251012_1925510.jpg
| 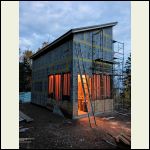
PXL_20251017_2345196.jpg
| 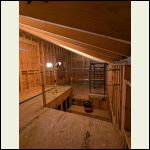
PXL_20251012_1925510.jpg
| 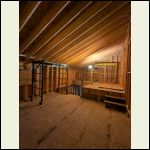
PXL_20251012_1925146.jpg
|
|
|
NorthShoreSLR
Member
|
# Posted: 9 Nov 2025 08:21pm
Reply
Thank you in advance for all expert and kind advice.
|
|
DRP
Member
|
# Posted: 10 Nov 2025 07:13am
Reply
This is one good overview;
https://www.youtube.com/watch?v=FsFTsrfhBug&t=566s
|
|
Brettny
Member
|
# Posted: 10 Nov 2025 10:50am
Reply
Get that wood stove installed. 2in foam will be good in the ceiling if layered. Idk I would bother with it in the walls. Fiberglass is alot cheaper and you dont have moisture to deal with like the roof possibly will.
We did 2x10 rafter with 4in of polyiso foam, caned foam around all the edges then r21 fiberglass over that. We did r21 fiberglass in the walls and 4in foam in the floor. Only use 2 types of insulation not including the caned foam. In a 24x20' with 8x8 bathroom we used about 40 of the pro sized cans of foam. I have a gambrel roof so lots of angles. I got better at useing less foam as I went.
Put one layer of foam in your ceiling prior to doing any interior walls. They where really in the way for me.
|
|
travellerw
Member
|
# Posted: 10 Nov 2025 11:03am
Reply
Here is what I did on our roof.
We used foamboard and made a 1" channel from the soffit to a ridge vent. We did this by using foam spacers that we glued to the bottom of the roof sheeting (on the inside). Those spacers ensured that the foam board couldn't be pushed tight to the sheeting when inserted between the roof rafters.
Once that was complete, we filled the rest of the bay with fiberglass batt, and finally drywall. This gave us an R-value of about 25 as we used 2x8 rafters. Our walls are 2X6 and insulated with fiberglass to an R value of about 21.
Our cabin is in a pretty cold place. -40C at least once a season, but mostly -15c to -20C over winter. The wood stove easily keeps the cabin at +20C even at -40C. In fact at -20C we have used the heat pump once the cabin was up to temp.
Hope that helps and wasn't too confusing.
|
|
Grizzlyman
Member
|
# Posted: 11 Nov 2025 01:54pm
Reply
Beautiful build. Congrats. Given your username I’m guessing you’re in the general north shore region (of Lake Superior for those unacquainted).
We’re a few hours away over on vermilion
|
|
NorthShoreSLR
Member
|
# Posted: 16 Nov 2025 10:34am
Reply
I'm not understanding IF an air gap is good or bad and if so, which side of the insulation it can be on. I know the insulation on the roofing especially is SO important and I don't want to get it wrong. Since it's the roof I'm worried about, let's focus on that, as the wall insulation is pretty straight forward.
There will be no attic speaker and no venting in the roof. We have stacks of the 2" foam, so that is what we will use for the roof - but could add something else if necessary.
As a fulltime elementary art teacher and doing all the research, permitting, and code work on my own to create the framing plan, this gal is plain old tired and wishes there were just one right answer using the materials I have.
|
|
travellerw
Member
|
# Posted: 16 Nov 2025 11:38am
Reply
You want an air gap below the sheeting that allows air to move freely. This keeps the sheeting from overheating and dry rotting. Its especially important if you have a metal roof.
I included a picture of our cabin. This picture is right after we finished putting up the foam, but before the fiberglass. Between the foam and the roof sheeting (plywood) is the air gap. That air gap goes from the soffit to a ridge vent. This allows air to move from the soffit all the way up and out the ridge vent.
|
|
|
DRP
Member
|
# Posted: 16 Nov 2025 01:19pm
Reply
That works IF you have a vented assembly.
It sounds as though this is an unvented assembly.
Research on this would probably be better in a vetted library.
These folks are the go to for this kind of stuff. This is one article, there are many;
https://buildingscience.com/documents/reports/rr-0404-roof-design/view
|
|
NorthShoreSLR
Member
|
# Posted: 16 Nov 2025 01:54pm
Reply
DRP - I watched and rewatched the fist video you sent me. The more I learn, the more "exceptions to the rule" I also learn. So many factors end up changing the scenario it seems, like the monoslope of our shed roof is with the high side being south facing with lots of sun, the low side is sloped towards a cliff that blocks that cold wind from the north. The. Things like what color the siding is seems to come into play with changing temperatures (and I haven't even chosen siding yet, until I get this roof system figured out). I feel like I know more, but only have even more questions and feel further away from figuring this out.
*Metal roof - no exterior foam insulation between metal and roof decking
* 2x12x18 at 16oc rafters with rafter tails cut down to 2x6 size (pertinent IF insulating the eves - which I have no idea if that's needed in this scenario
* I have a ton of 4x8 sheets of 2" blue XPS to use
* I'm open to rafters being exposed (granted an airtight ceiling material closing up the insulation in between rafters is installed...) but then wouldn't these rafters just be giant thermal bridges letting so much cold in and leaking heat out?
I feel like maybe we jumped the gun with installing the metal roof and maybe the roof decking should have been insulated from the exterior first, in order to stop that thermal bridging of the rafters?
This is hard stuff!
|
|
NorthShoreSLR
Member
|
# Posted: 16 Nov 2025 02:00pm
Reply
Pix for reference.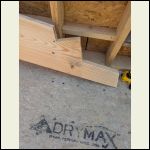
Rafter tails (upside down)
| 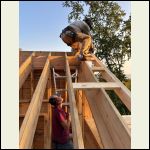
Roof Framing
|  |  |
|
|
DRP
Member
|
# Posted: 16 Nov 2025 08:22pm - Edited by: DRP
Reply
There it is,
I feel like maybe we jumped the gun with installing the metal roof and maybe the roof decking should have been insulated from the exterior first, in order to stop that thermal bridging of the rafters?
Part is the bridging, part is not being able to get a good seal if you cut sheet foam and can foam it in place, moisture is likely going to get to the roof deck and condense above the foam where it cannot easily dry in either direction.
I've hoped you would find a solution based on where you are and what you have to work with. Here's another article more to the point;
https://buildingscience.com/documents/reports/rr-0108-unvented-roof-systems/view
Some of it has to do with how much indoor moisture there is. You said dry cabin. I assume seldom used in winter and the ability to hold some moisture and dry between visits. There's the reality check in this, what is the moisture load.
One way/ best way, carefully remove the metal, put down the foam sheets, stagger, offset and tape the seams, ply over and reinstall the metal. You can install 2x4 vertical strapping over the foam in that scenario, then ply and metal. That would provide a venting channel without causing metal condensation issues.
Another is to bore vents into the blocking of each bay, bottom and top of slope to create a vented assembly.
For future reference when framing that roof, make the upper notch as small as possible... or bevel the upper plate. The inside corner of that notch is where the crack begins, keep as much meat as possible there.
|
|
Brettny
Member
|
# Posted: 18 Nov 2025 09:47am
Reply
It looks like you put blocking in that wont allow air flow. Not much point in venting and leaving a gap if you cant flow air.
We have a gambrel roof and I have seen to many poorly performing ridge vents to me to bother trying to vent. I did leave a small triangle shaped attic I can vent at the gabel end if needed.
|
|
NorthShoreSLR
Member
|
# Posted: 18 Nov 2025 04:22pm
Reply
Brettny, it would be pretty easy to drill some holes in those blocks at the top to allow for venting, right? According to the building science links shared above, more venting at the bottom is what is crucial, and less at the top was okay. I wonder if this is more true, as the top side is the south facing (full sun) side?
|
|
Brettny
Member
|
# Posted: 19 Nov 2025 06:19am
Reply
Theres a spec for the opening size needed for length of roof. You may need to totaly remove them. I dont think a few holes will work.
|
|
NorthShoreSLR
Member
|
# Posted: 19 Nov 2025 07:19am - Edited by: NorthShoreSLR
Reply
DRP - I appreciate the resources you are sharing. Yep, should have insulated from the exterior first! I kind of knew that and had seen it done that way, but my partner was offering one weekend only with a crew of his eager friends giving up a fishing weekend to hurriedly get the roof on and I was down to the wire to get the framing done in time. Wasn't ideal, so looking at what I can do at this point and moving forward.
We do plan to use the cabin in the winter and don't mind arriving to it when it's cold and turning on the electric baseboard heat and cranking up the wood stove to get it warmed up. So yes, winter use will cause some condensation, right? So I'm wondering if our best bet now is to vent each area between the rafters and then use the 4x8 sheets of insulation we have on the underside of the rafters? Eliminate the thermal bridging and create a solid mass of insulation from the inside?
|
|
DRP
Member
|
# Posted: 19 Nov 2025 08:33pm
Reply
Best laid plans  . .
Theres a spec for the opening size needed for length of roof.
How about a cite, sheesh! hoping and wishing is rather expensive... either 1/150 or 1/300th, all depending. I don't remember the exact specifics, find that citation and we have something to talk about. Having been there, you can do it with a holesaw and button louvers... what size?
When you arrive to a cold cabin and crank the heat, what happens to the RH? It crashes, you wake up with bloody noses. When you take cold air, even if it is at 100%rh and heat it, the RH goes down, dramatically. Old drafty farmhouses never had mold, heating up outside air constantly meant the rh was always very low.
Example, you get there, it is 35F@ 50% RH. Heat that air to 70F and the RH is then 14%, ow!
That's the first night.
It looks like you have a tight shack.
Now you have a warm cabin, warm air can hold more moisture. So you cook, clean up, throw a pot of water on the stove because you woke up with bloody noses and cracked fingers and you get the RH up to say 50% at 70F... relative humidity is relative to the temperature, if the temperature drops the rh goes up. (RH/absolute humidity, big tangent opportunity, keep moving) The underside of the roof is basically the temperature of outside all night. So if at 70 degrees F you have an rh of 50% and if that air hits a surface that is 50 F, the dew point for those conditions, it will sweat (100% rh) on that cold surface... the underside of the roof sheathing is 35F so condensation is mighty likely.
If you take 70 degree air at 50%rh and drop it to 50degrees the rh is then 100%, rain or fog or sweat on the glass, its all weather I guess.
Turning on the heat doesn't cause condensation, us living in that closed environment and driving up the heat and humidity in the face of cold outside conditions is the problem.
Venting dilutes the humid air with dry outside air and whisks the moisture out through the vents. Energy penalty, you bet, worth it though.
We are vented, 2x10 rafters, we built this place in our 20's, R19 fiberglass in the roof (dirt poor!), we froze our butts off and ice dammed a time or two, good times. We went back and put foam on the underside of the rafters, taped and offset the seams then screwed 1/2" osb up from below into the rafters so we could apply T&G in any pattern with good nailing.
All of that was just longwinded background info. I do think your plan of putting all the insulation inboard with venting in the bays to remove any moisture that might get up there is a good plan.
So find the roof venting specs... I'd start in chapter 8 of the IRC I think. In the IECC you'll find the insulation requirements for your location, or the BO can tell you. The foam as full coverage over, not between rafters ... read the "c.i." notation on the tables, much lower required total R because you are doing "continuous insulation".
The insulation crew finished up on my job today, 135 sheets of drywall got stocked, the floor held! and I made trim out of oaks I knew.
|
|
NorthShoreSLR
Member
|
# Posted: 20 Nov 2025 10:38am
Reply
DRP - thanks for the sources. We'll figure out the vent hole sizes/quantity and go from there. As far as building inspector, where we are and since we are building ourselves, they just come by one more time and look at exterior to ensure we are within the SF we applied for and met the setbacks from the proposed building plans. They do not concerns themselves with any interior issues...good and bad, which is why I bought the code books and doing the best I can, but as you know, every situation has an exception to the rule and other considerations...so getting some knowl she on our particular situation/location/etc. full picture is really helpful.
So, to be clear, you're thinking TWO layers of the 2" foam on the underside of the rafters (staggered seams)? Those are going to be some LONG screws to get the OSB or ceiling material into the rafters. Because headroom is pinched on the low side / Northside of the slope, would there be a possibility that we could put the first layer of 2" insulation in between the rafters (spray foam seams) attached on cleats, so the face of it is flush with bottom side of rafters, then the second layer staggered seams over that and attached to rafters? Is that logical for saving 2" of head clearance? Or does it completely mess with insulation requirements and not worth it?
|
|
Brettny
Member
|
# Posted: 20 Nov 2025 11:17am
Reply
Your going to loose alot of room putting 4in of foam under the roof rafters. Your also going to spend nearly 2x on 5in screws.
I would put all 4in of foam between the rafter bays. Thermal bridging in prety minimal. Either way idk if 4in of foam will meet your locations code.
|
|
gcrank1
Member
|
# Posted: 20 Nov 2025 08:23pm
Reply
Yeah That
|
|
DRP
Member
|
# Posted: 20 Nov 2025 08:33pm - Edited by: DRP
Reply
The hangers were there when I got there and I just got home, long day, they hung over 60 sheets.
Thermal bridging is not minor. The CI rating is based on testing. Those cold spots cause condensation and its woes in the frame. Continuous insulation is the real deal and that material is there. Even 1 layer makes a break, then lets go from there.
No, I did not say 2 layers is adequate... look up the requirement in the IECC. For my zone, currently, if insulated between the bays it needs to be a minimum of R60. I don't recall the continuous insulation requirement. It'll be in the tables. Mix and match, to be bare bones accurate is above my pay grade. For the table, assume it's all in the bays rather than trying to find the interpolation point. Be conservative, passes code hands down. Then, there is an exception, I looked for a moment and failed to find it, there is a deduction if the roof insulation extends over the wall to completely cover the top plate. Your blocking is I believe the problem with trying to use that deduct but worth a read. In the end it sounds like you just have to make you happy. Try to do better than the worst allowed  . .
If you are vented I don't think there is a problem with the loose fit foam in the bays and canned foam sealing method (buy the pro gun and cans, you'll be way ahead by the end, meake a loose enough fit to get the nozzle in to get a total foam fill in that seal or the R nuthin of a skimpy seal becomes the R value of that bay). Its not just the thermal bridging, insulating in the bays has a lot of application issues, grain of salt while thinking.
|
|
|

