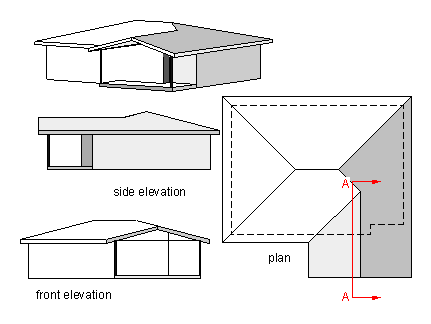|
| Author |
Message |
Jerry
Member
|
# Posted: 5 Aug 2011 10:24pm
Reply
I have a cabin I started to build a few years ago, but after I bought the neighbors cabin thats where all my labor has gone. It's time now to return to the first project, but due to a variety of factors I'm considering changing the design and that's where I could use some suggestions.
The project cabin measures 16' wide by 22' long, has 10' walls and a 12/12 roof pitch. This part was intended to be the bedrooms, closets and stairway to the loft. My original design was to build a slightly larger second phase addition on to, in front of and perpendicular to the exisiting building, . The loft of the existing building would flow into the addition and the remainder of the addition would have an open ceiling. (Confused yet? Sorry - wish I had a design program to more clearly show this.) The existing building faces the short side (gable end) toward a lake, and I want to continue building an addition on to that end.
A design question - has anyone seen, have an opinion, suggestions, etc. on adding an addition to the existing building described above, so that the roof on the addition would be in the same direction but lower, wider and of a lower pitch than the narrower portion behind? I roughly measured it against the existing building and using an even floor height, an 8' wall, a 5/12 pitch at 28' wide, the roof of the addition would just clear the overhang of the existing roof.
But would it look odd to have a wider, lower section in front with a narrower, taller section behind with both roofs in the same direction? I would then have room for windows in the taller section that overlooked the lower roof toward the lake.
I'm going to try to post some pictures of my existing building in a separate post and if anyone has a picture to post of something similar to what I'm proposing it would be greatly appreciated. Thank you.
|
|
toyota_mdt_tech
Member
|
# Posted: 6 Aug 2011 08:22pm
Reply
Make the extension same pitch roof, same width as the existing taller section, then build out a gable section (dormer off the new roof section) to get your wider area???
|
|
soundandfurycabin
Member
|
# Posted: 6 Aug 2011 08:22pm - Edited by: soundandfurycabin
Reply
I personally think the two gables with different pitches would look odd if not ugly. You could consider extending the existing gable roof along with the loft, and then have a shed-roofed addition to one side with an open ceiling in that part.
|
|
toyota_mdt_tech
Member
|
# Posted: 6 Aug 2011 08:27pm
Reply
How much wider would this new section be? I have an idea, I'll draw it out using MS paint. And would it be wider on just one side, or same increase on both sides?
|
|
toyota_mdt_tech
Member
|
# Posted: 6 Aug 2011 08:32pm
Reply
OK Jerry, this will allow you to lower the add on roof, keep it the same pitch plus be wider. This is width added on one side, but I suppose you could do it the same on the backside, not sure where you wanted to widen it, ie front side, back side or both. I guess if its both, same deal on the backside.
|
|
Borrego
Member
|
# Posted: 6 Aug 2011 09:55pm
Reply
Quoting: soundandfurycabin I personally think the two gables with different pitches would look odd if not ugly. You could consider extending the existing gable roof along with the loft, and then have a shed-roofed addition to one side with an open ceiling in that part.
My thoughts exactly. A shed roof would look better, give more room for the windows and add a vaulted ceiling which you could make look nice.
|
|
PlicketyCat
Member
|
# Posted: 7 Aug 2011 12:16am
Reply
You might be able to have the addition lower and wider by making the junction a hip roof. You'd probably need to cut back the last rafter or two on the existing roof at the peak, and extend them at an angle at the eave, but that should allow you to switch the direction of the slope and still have a single roof line.
Not a perfect illustration, but this should give you an idea

|
|
Jerry
Member
|
# Posted: 8 Aug 2011 10:02am
Reply
Thank you everyone. Just what I needed - some honest opinions and creative designs. Obviously I was not comfortable with what I envisioned, but I was having trouble thinking beyond it.
Toyota - I think your design might work for me. I've got a 16' totem pole my buddy carved with figures representing my life and I wanted to incorporate it into the cabin. I think your design will allow that.
Again, thank you to everyone.
|
|
|
naturelover66
Member
|
# Posted: 8 Aug 2011 05:00pm
Reply
Do we get to see a picture of this cool totem pole ?
|
|
roomadditioncosts
Member
|
# Posted: 19 Jul 2012 04:10pm
Reply
I had the same issue, my room addition costs went sooo high because of a bad planning, so it's good we have this forum for people to share their thoughts on it 
|
|
|

