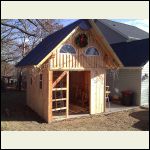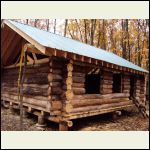|
| Author |
Message |
SoMNer
Member
|
# Posted: 7 Feb 2012 08:01pm
Reply
Is there a need for OSB panels and underlayment (felt) when using metal roofing? I have heard of running 2x4s perpendicularly (cross ways) on top of the joists and mounting the metal roofing to those. The theory being that it allows the metal to breath and does not trap the condensation. My concern is that there would be only the metal betweeen the elements and the insulation. Has anyone tried this or know of a good reason not to?
|
|
Martian
Member
|
# Posted: 7 Feb 2012 08:52pm
Reply
I put a lot of metal roofs on. My suggestion is to put down the OSB and a layer of 30# felt under the metal. Purlings, as those 2X4's are called, will work, but there will still be condensation form on the underside of the metal.
Tom
|
|
MtnDon
Member
|
# Posted: 7 Feb 2012 09:08pm
Reply
Yes, condensation and the subsequent dripping is very real with metal on purlins. Plus OSB nailed according to the IRC nailing schedule, gives the roof structure a lot more strength.
Metal roofing panels over a weather resistant barrier (felt or synth) with that over OSB does not get much condensation. If you keep the air and air laden moisture out there is no condensation. Any condensation that might occur in the rib area runs out.
|
|
TomChum
Member
|
# Posted: 7 Feb 2012 09:40pm - Edited by: TomChum
Reply
Quoting: MtnDon If you keep the air and air laden moisture out there is no condensation.
Dang that moisture has AIR in it! ;-)
I think - Don means: If you prevent the continuous re-supply of moisture laden air there will be less condensation on the cold metal.
|
|
SoMNer
Member
|
# Posted: 7 Feb 2012 09:47pm
Reply
Thanks for the replies guys, I was leaning towards the OSB but saw a couple examples of people using the "Purlins" and had to ask. But I guess by asking a question I found out what a Purlin is, so it was worth it! Thanks again
|
|
Malamute
Member
|
# Posted: 7 Feb 2012 11:01pm - Edited by: Malamute
Reply
Be sure you get the right type screws for OSB, they are different (fatter) than what is spec'ed for plywood or wood.
Also, check your screw layout before beginning so you dont end up with screw hitting the joints in the OSB. They don't hold very well when they hit the joints (I redid a house that someone had managed to hit every second row on a joint, they kept coming loose for some reason,...). Pre-drilling your metal helps get this right, and makes nice straight rows. Be sure you split the stack, each side will be a reverse of the other for layout depending on which way you lay the laps.
|
|
fpw
Member
|
# Posted: 8 Feb 2012 02:14pm
Reply
Purlins with metal work fine. Make sure you vent the rafter and soffit space. If your venting isn't proper, you will get condensation and/or ice dams with either OSB or purlin set ups. .
Purlins are cheaper and quicker. Plywood/OSB gives the roof a little more strength (especially if you have to get up on top of it).
Purlins and Metal
| 
Plywood and Metal
|  |  |
|
|
johng
Member
|
# Posted: 8 Feb 2012 06:26pm
Reply
If all else fails you could always check the manufacturers recommendations for installing metal roofs over a heated space.
|
|
|
Martian
Member
|
# Posted: 8 Feb 2012 07:04pm
Reply
When I built mine, I used purlins because I was working by myself and didn't want to handle the OSB.

The metal is 26ga and the purlins are spaced 18"OC which is closer than required, but......

Recently I repaired a metal over wood shop roof, The eave purlings were all rotted on top where the condensation had run down. This was in an open shop so there was plenty of ventilation. It was built in 1985. Its caused me to rethink purlins.
When I install a roof, I lay the metal with stitch screws and minimal attachments. A rechargable impact driver and needle nose visegrips make it easier. Then pop lines across the roof and go to screwing.
Tom
|
|
tex
Member
|
# Posted: 10 Jul 2013 02:32pm
Reply
We are about to put a metal roof on our 14' x 12' roof.
Slop over 12' is 12" (1 ft) = not much.
I have tar paper tacked down on the roof, and wrapped corner edges.
And for extra precaution (because of slope) installed construction grade black tarpaulin, over the tar paper.
My question is: would the tarp be warranted or more of a moisture causing problem, from an occasional heating. In the winter.
The tarp lies very smoothly/flat on the roof. tarpaper not so much, being in 2' ft strips.
|
|
|

