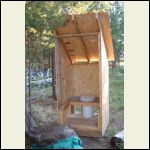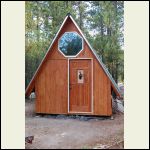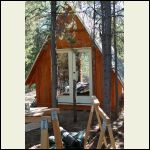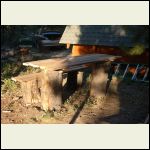ElPaso2008
Member
|
# Posted: 31 May 2009 01:14am - Edited by: ElPaso2008
Reply
Hi, this is my first post. To say I know nothing about building structures would be a vast understatement. After reading every evening for several days about alternative building materials, foundation options, prefab homes and all of the other topics that pop up in Google I can honestly say that never, in my life, have I been so totally confused.
It's my hope that my stating a few facts about my location and requirements, some of you who are experienced in this endeavor might at least steer me in a direction that will enable me to get started.
1. I bought 5-acres of land in a place called Hueco Mountain Estates, 30 miles east of El Paso, TX. This is Chihuahua desert land adjacent to Hueco Tanks State Park. The soil on my lot is sandy. I have seen people out here using pier and beam and concrete slab foundations.
2. I am 58 years old and do not have but a couple more years of really productive income to spend on this. Cost will be an overriding concern.
3. I could probably devote $1000 a month to this project.
4. I am thinking that about 800 sf would perfect for me, not too much to heat and cool and yet plenty of space for one person.
5. This development falls into a special category in El Paso County because of a lawsuit the developers won against the State of Texas a few years ago, resulting in the pleasant fact that I'm not subject to any building codes.
6. I am on the electrical grid but would like to eventually go solar, although that would be after the house is built.
7. The one thing I am certain about is that this needs to be a pay-as-you-go project that incurs no future debt to keep me working until I drop dead from old age. I'm not the least bit confused on that point.
I don't know a soul who works in the construction trade, so I'm going to be red meat to anyone I talk to about assisting me with this project on a paid basis. The thought has occurred to pay someone to lay the foundation (whichever type I choose) and do the framing and let me take it from there, but, as I say, I have no idea if that's an intelligent plan or not.
So I guess about anything you might say would be helpful...:)
|
toyota_mdt_tech
Member
|
# Posted: 29 Jan 2010 12:17am
Reply
ElPaso, hey, I'm a handy builder, but never pulled a permit. I bought some plans online from http://www.townandcountryplans.com and did my site plan, submitted by plans, they OK'd it (I had to get an address too). I become the general contractor. I did sublet out the foundation, and the metal roofing. Otherwise, I did pay a friend who is a builder to help me frame it all up. I'm in it about $12,000 and its unfinished inside. I own the land outright (20+ acres timberland) and have been saving for this cabin and not knowing how much it was going to cost, I save about 4 times more than I needed. It took my buddy and myself 9 days. All I can say is, he was meticulous on plumb, level and square. I mean a 1/8" off was too much for him. I thought he was being too picky. He wasnt. It paid off in the end. If you are out of square, the problem compounds itself the further you go in. My cabin ended up perfect and fiting final sheeting, it all ended up perfect. I have posted my picture here before, I will post it up to give you an idea.
|
Gary O
Member
|
# Posted: 4 Aug 2010 09:27pm
Reply
ElPaso-
My heart goes out to you.
I'm going to open it up and spill my guts, even though my fat clumsy fingers are going into minor turrets as I force them to type. I am thankful that not many care about spelling (as it seems to be the mode these days) so here goes.
First, lookin' good Toyota tech. Enjoy.
Good info Maxgyver. The soil where we are is unstable, so people with slabs learn to regret it over time. I'd think ElPaso would have the same situation.
OK, here goes (really):
Elpaso-
You must have tools. Period.
If you in fact know nothing about construction, then build a simple structure. A privy would be good, and would probably be put to use soon after driving the last nail......
and you'd probably discover if wood butchering gets your blood going, or you'd find that doing something else would be your time better spent, along with little monetary outlay.
A leanto design is simplest.
Another item is a picnic table. The one shown is from the warped boards left over from building the cabin, but you'd probably want one more conventional.
A shop or shed is another building that would not only be of use (for all the tools you'll be buying) but will give you confidense and experience to proceed onward (or stop and call a contracter, or sub if you become one such as Toyota tech, not a bad move by the way).I'm of the mind that I want to put my mark on something, create, build, and generally turn perfectly good wood into (say) kindling...
I could have picked out a plan, but then that wouldn't be mine would it.
Building a 1/16 scale model for the framework sure answers a lot of questions, and again less cash outlay.
The kids are grown and long gone. We bought, refurbed, and sold an old house just before the housing boom collapsed.
We are approaching retirement age. Yes, we are old. I'm 60 and my bride is 57. But we are soon to be unfettered. I'll retire in a couple years, but if we stay where we are, I'll still need to work...to 'survive', and how long???
About ten years ago we purchased some property, keeping the dream alive (barely). We'd drive the 210 miles about once every 2-3 years, pace off and measure the 1 and 1/4 acres, visit the neighbor, talk about a cabin, and drive the 210 miles back home. We actually dropped off some building supplies a few years ago. We'd found some great windows (for free!!) and stashed them on a spot we'd cleared away. We also bought some 6x6 timbers and laid them on cement blocks. On our next visit, we discovered that someone else thought the windows were great. Nobody's fault but ours. The neighbor said he thought we'd abandoned the place, so he probably told anyone happening by the same thing, and they thought 'why let these great windows go to waste'...........hope they are enjoying them (really).
That was then. This is now.
I'm a 'type A'. Everything I do, I try to get done before I go to bed that evening, which could be 3 AM, stumbling around, looking for tools through bleary eyes, cutting things wrong, lots of cursing. Then making another pot of coffee, 'cause Home Dept will open in only three hours'............
I don't need to talk about the four years I toiled on the old house, and the bazillion projects going on at one time, but it taught me many lessons.
The main one was to take my time. My philosophy has changed from:
1) Measure once
2) Cut
3) Cut again
4) Go back to Home Depot
5) Repeat one thru four
To:
1) Think about it
2) Draw it out
3) Talk to others about it
4) Take a nap
5) Repeat one thru four
Really, I now have learned to take my time. Wood is not only precious, but expensive. Every time I start a project, I tell myself this is something I should be enjoying. No matter how long it takes, l should enjoy the deed, and each moment thru the act of accomplishment. And, ya know what? It works.
Now, the cabin is no longer a thought about having a place to go a few days in the summer.
We determined our cabin design
It must be:
1) Affordable
2) Doable (the wife and I must be able to build it)
3) Big enough to live in until we build a bigger one
4) Able to withstand 6-8 feet of snow
5) Sturdy, but easy on the eye
Timber frame construction is sturdy, quick, affordable, and pretty forgiving if done right.
The other cabins we built were done with a simple design, and a bit smaller.
Let's stop here and list all the materials and their costs.
Foundation
12 x 6 x 4 concrete blocks, 16 @ $3.50 = $56
4 x 6 x 12' treated timbers, 4 @ $27.00 = $108
12' x 25' heavy visquene vapor barrier, $7
Sub Floor
2 x 6 x 12 KD, 26 @ $3.75 = $98
Box of 16D nails, $12
Stub walls
4 x 4 x 8' grn #2 fir, 7 @ $8.00 = $56
4 x 4 x 12' grn #2 fir, 2 @ $10.00 = $20
2 x 4 x 12' grn #2 fir, 2 @ $5.00 = $10.00
Nails/screws, $20
Trusses/Rafters
4 x 4 x 12' grn #2 fir, 8 @ $10.00 = $80
4 x 4 x 8' grn #2 fir, 4 @ $8.00 = $32
Lag screws, $20
Roofing
4 x 4 x 14' KD #2, 60 @ $4.43 = $266
Delivery, $65
Heavy felt, and roll comp roofing, est = $100 (didn't use this after finding out it's for roofs that are basicaly flat), went with comp.
Drip edge $20
Windows/doors
Est = $300 (There are plenty to choose from on Craigslist, otherwise I'd be looking at approx $1300 for just them, Home Depot/Lowes)
Total est $1305
Actually spent under $1400 from Craigs List buys.
Check out the pix and let me know if you wish to read more.
I've got a ton of info and philosophy, and (if you rally want a chuckle) check out our video on youtube. Just type in Gary and Denises Cabin.
I'd love to read about your progress, my fellow GenXer.
Happy Trails
Gary O'
privy
| 
cabin front
| 
cabin back
| 
picnic table
|
|

