| . 1 . 2 . >> |
| Author |
Message |
mytee
Member
|
# Posted: 26 Jun 2012 01:26pm
Reply
we have had property for 7 years now and dreamed of building a cabin...well it's finaly happening with help from friends and family over several weekends we have gotten close to weather tight.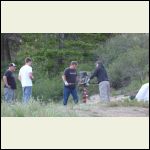
cabin_023.JPG
| 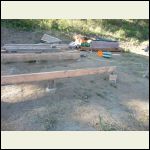
cabin_014.JPG
| 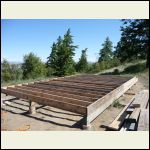
cabin_031.JPG
|  |
|
|
mytee
Member
|
# Posted: 26 Jun 2012 01:28pm
Reply
more pic's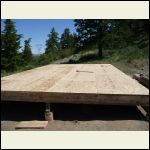
cabin_050.JPG
| 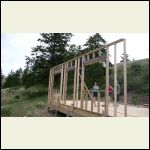
cabin_011.JPG
| 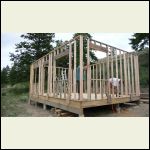
cabin_030.JPG
| 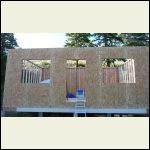
cabin_054.JPG
|
|
|
mytee
Member
|
# Posted: 26 Jun 2012 01:32pm
Reply
more pic's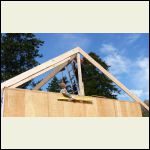
cabin_005.JPG
| 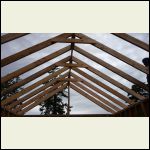
cabin_034.JPG
| 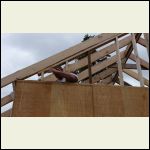
cabin_040.JPG
| 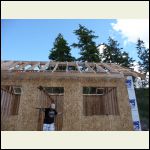
cabin_056.JPG
|
|
|
mytee
Member
|
# Posted: 26 Jun 2012 01:35pm
Reply
more pic's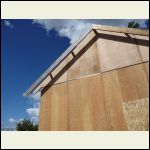
cabin_062.JPG
| 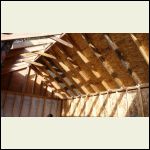
cabin_072.JPG
| 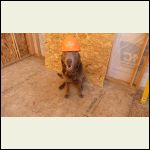
cabin_075.JPG
| 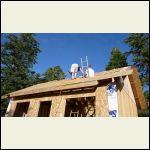
cabin_081.JPG
|
|
|
VTweekender
Member
|
# Posted: 26 Jun 2012 04:43pm
Reply
Very nice!! What you gonna use for siding?
|
|
mytee
Member
|
# Posted: 26 Jun 2012 07:34pm
Reply
gable walls are 5/8 plain t1-11 and will batt later 12'' on center the long walls will be tk cedar 8'' lap also still need to cut the ply out for the last window on the front gable wall.....all this has defintely been a learning experiance all this in 3 saturdays and one full weekend soon as we get the metal roof,door and windows in we can slow down and enjoy the work more!!!!
|
|
OwenChristensen
Member
|
# Posted: 26 Jun 2012 07:59pm
Reply
Looking good. And you're having fun too , I'll bet.
Owen
|
|
hattie
Member
|
# Posted: 26 Jun 2012 08:44pm
Reply
WOW - this is coming along great! Love your dog! *S* Keep the photos coming!!!
|
|
|
trollbridge
Member
|
# Posted: 26 Jun 2012 09:13pm
Reply
Wow welcome! Congratulations on starting your cabin-after 7 years of dreaming and planning I bet it feels real good to be almost dried in!!!
|
|
trollbridge
Member
|
# Posted: 26 Jun 2012 09:15pm
Reply
BTW...where is your cabin?
|
|
mytee
Member
|
# Posted: 26 Jun 2012 10:44pm
Reply
washington state
|
|
mytee
Member
|
# Posted: 26 Jun 2012 11:04pm
Reply
some critter pic's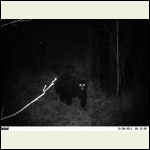
kitty_cat_156.JPG
| 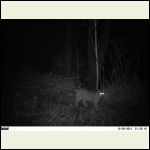
kitty_cat_201.JPG
| 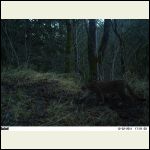
kitty_cat_204.JPG
| 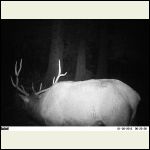
bachler_pad_144.JPG
|
|
|
OwenChristensen
Member
|
# Posted: 27 Jun 2012 09:40am
Reply
Nice pics. I have bear and bobcat. I'm still trying to get cougar. I'll never get elk, maybe moose. I have five trail cams out. Looks like you have at least three.
Owen
|
|
Nicolle
Member
|
# Posted: 22 Jul 2012 06:45pm
Reply
Curious...I am about to build a 16x24 cabin with my dad...what size beams did you use & joist size? I want to do a 16x24, with 3 rows of 5 piers spaced 6' apart. Not sure if poring concrete tubes, or using PT 6x6 on a footing. I was hoping 4x8x12 beams would hold with 2x8x16 joist. This is our first cabin project. This is my cabin, so trying to plan everything myself. I am using 2x6 for wall, with 4/12 roof truss, that i will order. Not going to tackle roofing on my first build. Simple open floor plan. Bringing in electric, but will use compsot for toilet. Will store water until I have a well dug. Going off grid. Any help or feedback would be appreciated...
|
|
Purplerules
Member
|
# Posted: 30 Dec 2012 06:03pm
Reply
Do you have any more pictures? Curious how you finished off the inside. Did you do any lofts?
|
|
trumbull archer
Member
|
# Posted: 5 Jan 2013 03:09pm
Reply
Nice start. I'm in the planing stages of my own cabin to be built this spring. Definitely will be looking forward to seeing the finished cabin.
|
|
Purplerules
Member
|
# Posted: 5 Jan 2013 04:32pm
Reply
trumbull archer - be sure to post pics once you get started and your different stages for those of us here who are addicted to this site.
Happy Spring Building to Come!!!
|
|
BigDuke6
Member
|
# Posted: 5 Jan 2013 06:08pm
Reply
Looking forward to more pics as well.
|
|
mytee
Member
|
# Posted: 8 Jan 2013 10:30pm - Edited by: mytee
Reply
cabin is now dry and siding is almost complete but we haven't been up since thanksgiving. lots of snow cabins at 3100 ft really wanting to get up ther and start the loft, 1x6 t&g on the ceiling and kitchen cabinets and a small pot belly stove some freinds and i hunted up there day after thanksgiving and it was 18deg
|
|
mytee
Member
|
# Posted: 8 Jan 2013 10:38pm
Reply
pics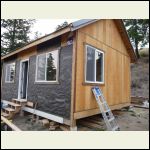
cabin_007.JPG
| 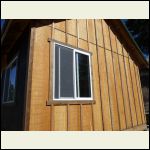
cabin_003.JPG
| 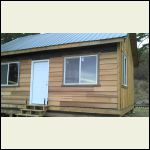
Cabin.jpg
|  |
|
|
BigDuke6
Member
|
# Posted: 8 Jan 2013 10:40pm
Reply
I will be anxious to see some in progress shots of the t&g being installed on the interior.
|
|
mytee
Member
|
# Posted: 8 Jan 2013 10:40pm
Reply
this spring we will be adding a 10x24 covered front porch
|
|
exsailor
Member
|
# Posted: 10 Jan 2013 01:25pm
Reply
I am curious about the two different outside siding applications? Any reason you are using Lap siding on the front and a board and baton appearance on the side. It doesn't look like the base for lap siding on the ends, because you didn't use it in the front. Just curious, I like the looks of both. I like the window framing simple, unique, and easy.
|
|
mytee
Member
|
# Posted: 13 Jan 2013 09:59am
Reply
price of material has heavily dictated this whole project the lap siding is 10'' clear quartersawn cedar ( $30 ) couldn't pass it up! the batons are 5/4 x1.5'' cedar ripped from wider boards and the window and corner trim are all 5/4x4 rough cedar that had turned grey and was being tossed out. Is funny since peaple pay for that look LOL
|
|
mytee
Member
|
# Posted: 13 Jan 2013 10:00am
Reply
batons
|
|
mytee
Member
|
# Posted: 13 Jan 2013 10:07am
Reply
the ''pooper'' and guest cabin or''dry bar''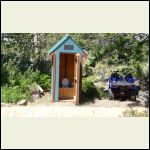
cabin_014.JPG
| 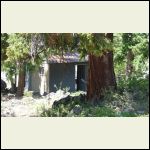
cabin_013.JPG
|  |  |
|
|
mytee
Member
|
# Posted: 13 Jan 2013 10:12am - Edited by: mytee
Reply
It's been 6 weeks since we have been up were hoping to make it next weekend and insulate as long as it doesn't snow any more this week
|
|
Purplerules
Member
|
# Posted: 14 Jan 2013 09:21am - Edited by: Purplerules
Reply
What a great recycle use on the window trim. I like!
I am watching for interior pic as to your layout as our inside is 16x24.
And always looking for ideas
|
|
bwnewt
Member
|
# Posted: 6 Feb 2013 10:39pm
Reply
Hi mytee, what part of washington? I am looking at doing this exact size at my place near Moses Lk. I would love to see this place and take some photos/ideas
|
|
George
Member
|
# Posted: 15 Feb 2013 11:07pm
Reply
I built my place 24 years ago North of Leavenworth Wa.Fun to watch everyones dream come to reality.My next project is at a fly in only lake outside Manley Alaska.Supplies will be flown in by sky crane.2 each 8x20 conexes, full of tools and material.Cabin 16x20 will be built on top of the containers,with access through pull down stairs inside the container.
|
|
| . 1 . 2 . >> |

