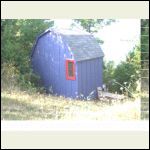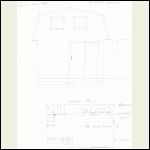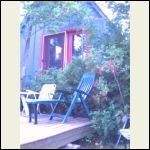|
| Author |
Message |
Rifraf
Member
|
# Posted: 9 Jul 2012 04:33pm - Edited by: Rifraf
Reply
Hey guys,
I may be starting another tiny cabin project for someone else in a similar fashion to my own. This person wants something even smaller than what I have, so this is what I have come up with for them so far. Please critic my design as much as possible. below is Video Link as well as the decription that I have on the video itself
Youtube Video Link
This is something im playing around with for someone else. The idea is to have a very small affordable home with bathroom, kitchenette, sleeping for two, desk/tv area in no more than 8x12 space.
This plan has small recess kitchenette with microwave in cabinet, pull out burners, sink, and storage for some kitchenware. The great room has a fold out full size couch for siting and sleeping tv and computer can be viewed on the Desk/Stand across from the couch. The Bathroom has 32x32inch enclosed shower stall, and a toilet. The second sleeping area is in the 4x12 loft section.
Clothes can be hung on a rail under the ladder, and folded in short and narrow two drawer dresser under the ladder as well. Additional storage can be used in the opposite 2x12 loft section. Construction of this Tiny Home may begin soon. If so , ill post progress videos.
The base for this tiny house will be a Derksen 12x8 lofted barn cabin
|
|
Sustainusfarm
Member
|
# Posted: 9 Jul 2012 06:33pm
Reply
I'm already excited...more reading material!
I am afraid to go on your youtube links though as they always freeze up my computer?? I go on youtube directly all the time and it never freezes up?!
|
|
Rifraf
Member
|
# Posted: 9 Jul 2012 06:35pm - Edited by: Rifraf
Reply
Sustain,
Sorry about your computer, cant help there, but you can go to youtube directly and search me out. "GameMaker04"
|
|
countryred
Member
|
# Posted: 9 Jul 2012 09:41pm
Reply
great use of space and cool design!
|
|
Just
Member
|
# Posted: 9 Jul 2012 10:40pm
Reply
If you turned the roof 90 * you could have a much thiner roof up stairs + more head room .also if you lowered a small portion of the loft floor say over a kitchen cubord then you could have standing room in the loft to change clothing without going down stairs ..just a few things i did in a 8 x 13 .
|
|
Rifraf
Member
|
# Posted: 10 Jul 2012 12:41am
Reply
Hm, got any pics of that.. having a hard time understanding the layout youre describing
|
|
neb
Member
|
# Posted: 10 Jul 2012 07:32am
Reply
Rifraf
Man that looks good to me.
|
|
Just
Member
|
# Posted: 10 Jul 2012 07:44am
Reply
I'LL TRY
back bath window
| 
only plan i had
| 
garden door opens out
|  |
|
|
|
VTweekender
Member
|
# Posted: 10 Jul 2012 09:20am - Edited by: VTweekender
Reply
Looks great rif!!
When I get to building my small cabin next year I will be going the "no permit" shed route, 100 sq ft. is the max for my town so very similar ideas will be the plan.
Some ideas I will be doing:
Looking to snag a large garden/bow window off craigslist, this will give me a "bump out" with good sized shelf so none of the sq footage is used up by kitchen area, going to make that shelf area my complete kitchen. Putting a 2 burner propane cooktop, mini fridge, microwave, coffee maker and toaster in that area . Also thinking of building in a very small stainless sink into the shelf as well if room allows. Overhead pot and pan hanger also in the window, and build 6" high pull out drawers underneath for utensils and storage by building in a boxed area under the window. Can't box in the underneath totally down to the floor height and put bottom cabinets or it will exceed the limit footprint by having to extend the floor out to hold cabinets (suspended bump out is the idea), hope that made sense..lol.... Also will have nice sunny kitchen area with the window.
For my bed/kitchen table combo I am going to build a box with 1 x6 pine the same size as a twin mattress with slats going across underneath, get some old legs of a kitchen table and put those in the corners, then make a table top the same size with a sheet of cabinet/sanded plywood and stain/poly the whole thing..... set the mattress inside and just lay the table top over the mattress during the day for my kitchen table, take it off at night to crawl up into bed....put this bed/table into a corner so it doesn't take up to much floor space....only will serve maybe 3 or 4 chairs or stools that way in the corner, but I won't need any more anyhow. It will be about 3 1/2 ft x 6 1/2 ft. so will take up about 23 sq ft of my 100, push the chairs in underneath when not in use.
For my solar components and battery bank I am going to build a insulated box underneath the cabin flush and sealed with the floor and put a trap door inside in the floor to get inside it.
So now I got my whole kitchen, my bed, my larger kitchen table, and solar storage with only using about 25% of my space so far.
|
|
|

