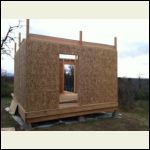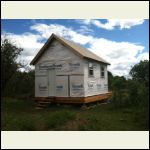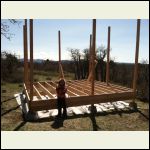|
| Author |
Message |
rockymtngal
Member
|
# Posted: 30 Jul 2012 06:00pm - Edited by: rockymtngal
Reply
Hi all - been lurking for a while and love the information here. I am a complete novice but am building a 14x14 cabin "shed" on our property. I purchased plans on the web and things have been moving along.
This weekend we were out at our place and since reading other threads here, I was suddenly concerned with the base of my structure. I am building on piers (the precast type) on grade. The plans I purchased had me set 8 - 4x4 posts and then I attached 2x8's to the 4x4's as the perimeter (rim boards?). They used joist hangers in the plans, but I opted to set my 2x8x14 floor joists on top of the "rim" boards. I nailed 6 nails into each rim board to the 4x4 posts and then added a 4" lag screw (again not sure the correct terminology).
My ultimate question is - have I made a huge error? I am way past the point of starting over - as we are at the dried in stage. I just hope I haven't created a dangerous situation. And no, we did not submit plans for permits  . .
Any advice is greatly appreciated. Thank you 
|
|
rockymtngal
Member
|
# Posted: 30 Jul 2012 06:07pm
Reply
Trying to upload my first photo
|
|
VTweekender
Member
|
# Posted: 30 Jul 2012 06:42pm - Edited by: VTweekender
Reply
Sounds like you put the weight of the structure entirely on those rim boards, trying to picture what you did by your description, what I am seeing is you atatched the rim boards to the outside edges of the 4x4's?. If thats the case, since you are almost dried in, I would go around underneath those rim boards and block underneath with cement patio block every few feet. I assume with the piers that you have there is space under there.
Enjoy your new cabin and welcome to the forum!!
|
|
MtnDon
Member
|
# Posted: 30 Jul 2012 08:05pm
Reply
I visualize the same thing as VTweekender; posts with the rims nailed to the sides of the posts and then the building is sitting on top of the rims.
The problem is not so much that the weight of the building is sitting on the rim joists, it is that the building is being supported by the few nails that connect the rims to the posts.
A 16D common nail (3 1/2 x 0.162" dia) can support 120 lbs under shear load like that. If nail gun nails were used, if they are 3 1/2" long there are likely 0.135" diameter at most and can support 88 lbs in shear.
You don't state what diameter lag screws you used. a 1/2" dia x 4 inch long can support 357 lbs in shear. 3/8 lag 184 lbs. Lags though introduce the potential of overloading the fibers of the wood and causing a split under heavy loading. Many nails are generally better then a lag although the lag can provide withdrawal resistance that nails do not provide.
You can add nails to increase the load carrying capacity, but there is a danger of having too many nails and starting some splitting. I would add some genuine 16D nails and predrill a 1/8" hole to minimize splits. Next I would consider scabbing sections of 2x4, placed vertically, directly under the rim joists. Nail well as above.
Dig away some of the earth, make those as long as you can. Use hot dipped galvanized nails if the wood is PT which it should be. If you use plain nails in PT wood they will eventually corrode away. Hot dip galv, not electroplate. Not deck screws either.
If the plans you paid money for instructed the builder to nails the rims onto the post sides use them forfire starting.
It makes no real difference if the actual floor joists are hung between rims or placed on top. Rims are not meant to carry load like that.
It would be a different matter if the posts were 6x6 and the tops were notched out for the rim to sit on a shoulder. Doubled 2x's work well like that.
Questions: You state 4x4 posts on precast piers... do you mean those things called deck blocks in some places? And how tall are the 4x4 posts from the concrete base to the top of the 4x4? How are the posts braced to the upper structure? Any provision for anchoring the cabin to the ground for when the big winds blow?
Pictures can help.
|
|
rockymtngal
Member
|
# Posted: 1 Aug 2012 11:06am
Reply
Thank you to both of you, I will implement your suggestions - you confirmed what I thought I needed to do based on your advice to other builders!
|
|
rockymtngal
Member
|
# Posted: 1 Aug 2012 11:20am - Edited by: rockymtngal
Reply
Photos
photo1.JPG
| 
photo2.JPG
| 
photo3.JPG
|  |
|
|
DaJTCHA
Member
|
# Posted: 1 Aug 2012 04:49pm
Reply
Is there a post supporting the middle beam through the center of the floor? If not, how's the deflection when you walk near there?
|
|
|

